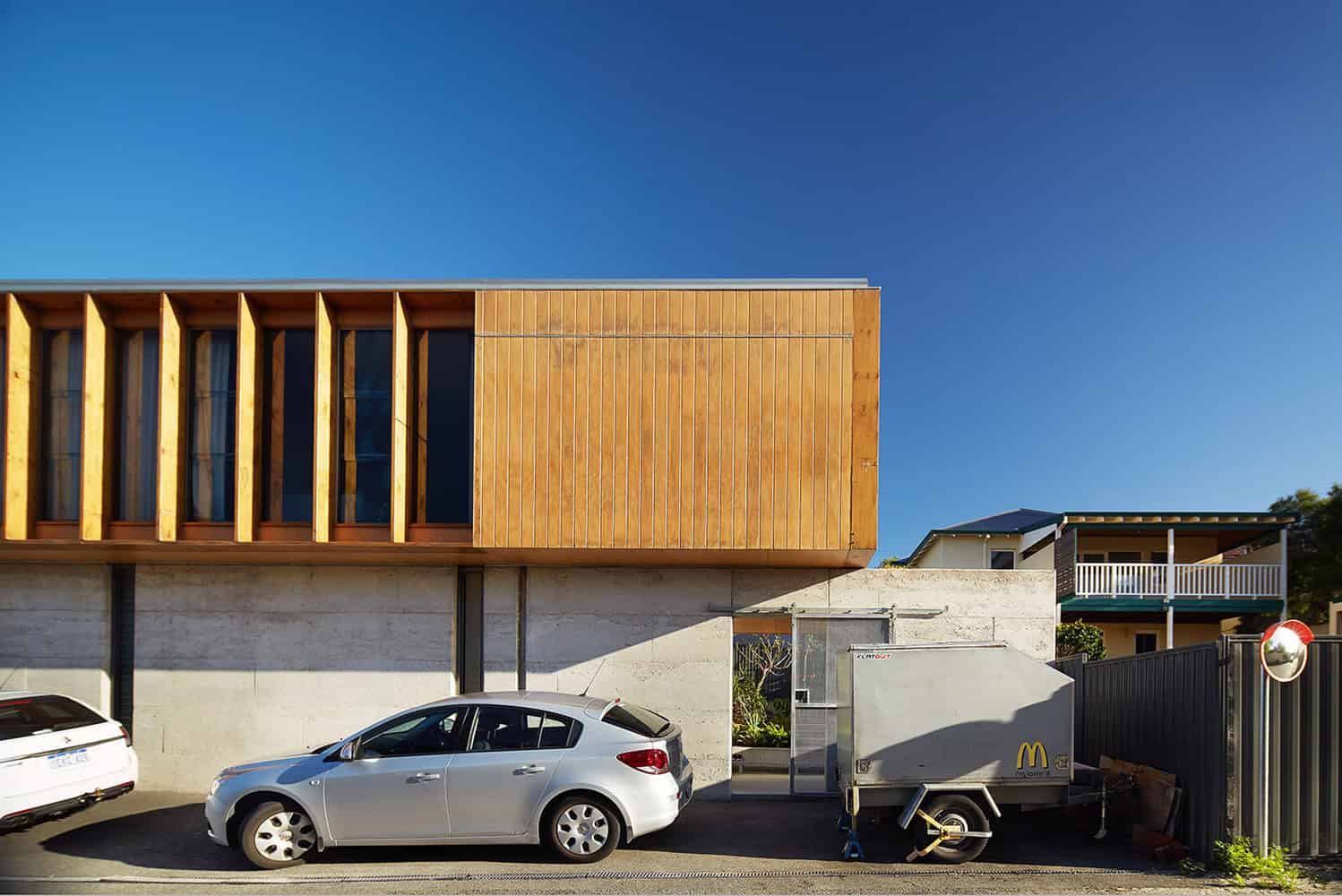Project: North Perth House
Architects: Jonathan Lake Architects
Location: Perth, Australia
Photographs by: Robert Frith
Jonathan Lake Architects has designed the North Perth House in Perth, Australia. This contemporary residence shows how a small city block can have a generous amount of internal and external living spaces designed in a modern, minimalist style with a touch of color. The design of this house aims to create a seamless transition between the indoor and outdoor spaces while still maintaining a high level of privacy from the neighbors and the street.


This project set out to provide a demonstration of how a generous family home could be constructed on a small inner city block. It set out to show how a small block could still have a generous amount of external spaces for living and gardens and it also wanted to challenge the notion that architecturally design houses were unaffordable. Finally we wanted to design a house that privileged the spaces for people over the spaces for cars. No lock up garage was provided in this design but rather a two car parking area off the rear right of way.
The site for this project is a rear sub-divided block in inner suburban Perth. Access to the block is from a rear right of way. The compactness of the site required that a simple two level house be created that has a strong relationship to site and the surrounding landscape.
The form of the house is literally a timber box perched on top of stabilized recycled concrete walls. The heavy walls are embedded into the ground and define the internal and external living areas. The walls create a solid boundary with the right of way, concealing the openness and beauty of the spaces within.
The timber box on top of the walls contains the private areas of the house. These spaces overhang the concrete walls below expressing the box like quality of the upper level. Each space is positioned to maximize its connection to the surroundings, framing views such as the City and tree tops.
The project is an exploration in ideas of restraint through reduction of materials and simplicity of form. A constrained budget required inventiveness of materials and detailing. The stabilized concrete walls required no finishing and painting. The timber has been celebrated through the use of a clear finish to allow the colour and texture inherent to shine through
–Jonathan Lake Architects
This website uses cookies.