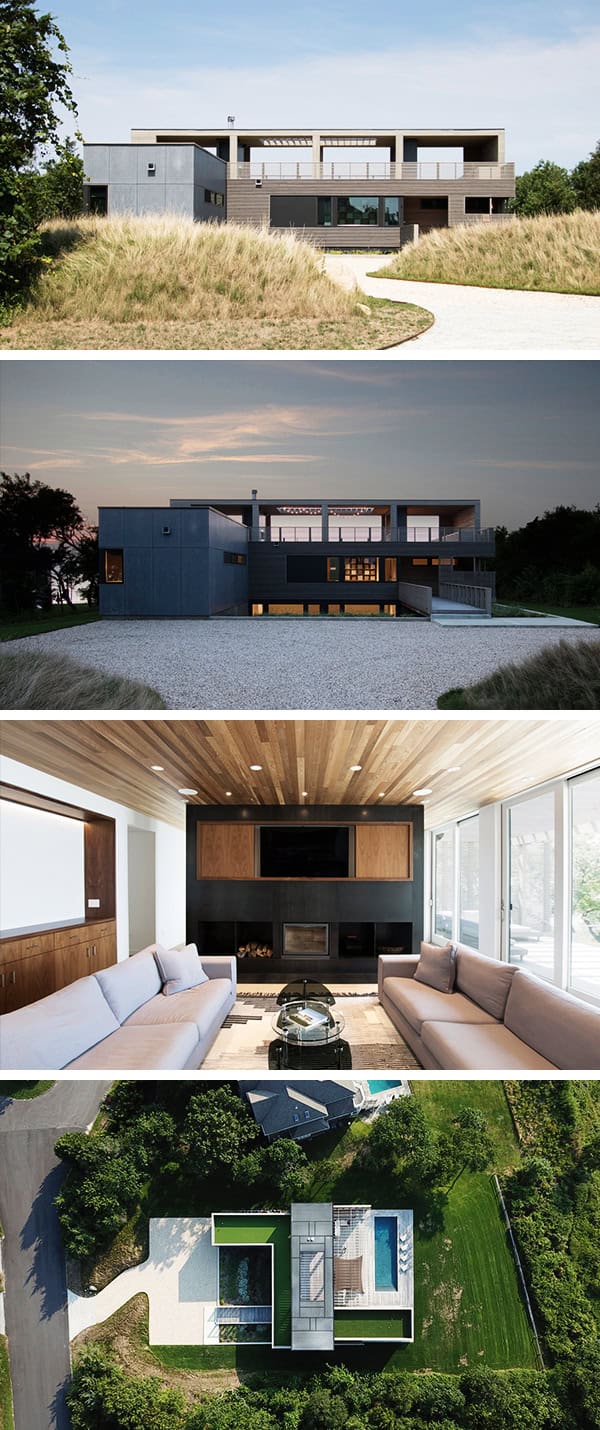Project: North Fork Bluff House
Architects: Resolution: 4 Architecture (RES4)
Location: Mattituck, New York, USA
Area: 5,100 sf
Photographs by: Courtesy of Resolution: 4 Architecture (RES4)
The North Fork Bluff House is a modern residence located in Mattituck, on the North Fork of Long Island in New York. It was designed by Resolution: 4 Architecture (RES4) with great care to minimize the disturbance of the waterfront site on which it is placed.
It is composed of four modules that combine to create just over 5,000 square feet of living spaces flanked by a beautiful courtyard in the front and an awesome backyard pool and patio area.


The North Fork Bluff House is a modular prefab home used as a multigenerational summer retreat for three siblings, their families, and their parents. The design prioritizes the owners’ request for efficiency and flexibility to accommodate any number of family members throughout the season. The home is composed of four modular units that were fabricated in Scranton, Pennsylvania then shipped and set in place at the home’s site overlooking a bluff to the Long Island Sound.
Upon arrival, two grassy berms flank the drive, providing privacy from the neighbors on the residential cul-de-sac. The North Fork Bluff House has an informal relationship to the street compared to the adjacent homes in that there is not an obvious front door. However, a bridge from the gravel autocourt to the house signifies approach and permits the earth to slope down to large windows in the basement playroom for capturing natural light.
Two of the modules contain four equitably sized bedrooms, each with their own bathroom. The other two modules are combined to form the home’s entry, kitchen, dining, and living space with a media room at one end and a music room at the other. The living space opens fully on the north side via full height sliding glass doors onto a large pool deck. A built-in barbeque and shaded outdoor dining area allow the living space to expand when the whole family is present.
Privacy was equally important at the pool deck where views toward the bluff are the primary focus. The pool is positioned such that a bedroom wing acts as a barrier from a bordering property, and a cedar slat wall screens a neighbor’s house on the opposite side. The gray and black cement board panels were selected for their durability to minimize maintenance. The cedar slats intermittently wrap the perimeter, softening the masculine palette and dissolving the façade as they transform from siding to screens and railings.
The modules are built above a basement that contains a playroom and two bunkrooms for the kids. A large roof deck, accessed from exterior stairs on either side, acts as an additional floor for outdoor living, lounging, and playing with spectacular views toward the water. A large trellis provides a shaded seating area around a fireplace. Over the bedroom wings, artificial turf ‘green’ roofs provide both a putting green for the grandfather and a bocce court.
This website uses cookies.