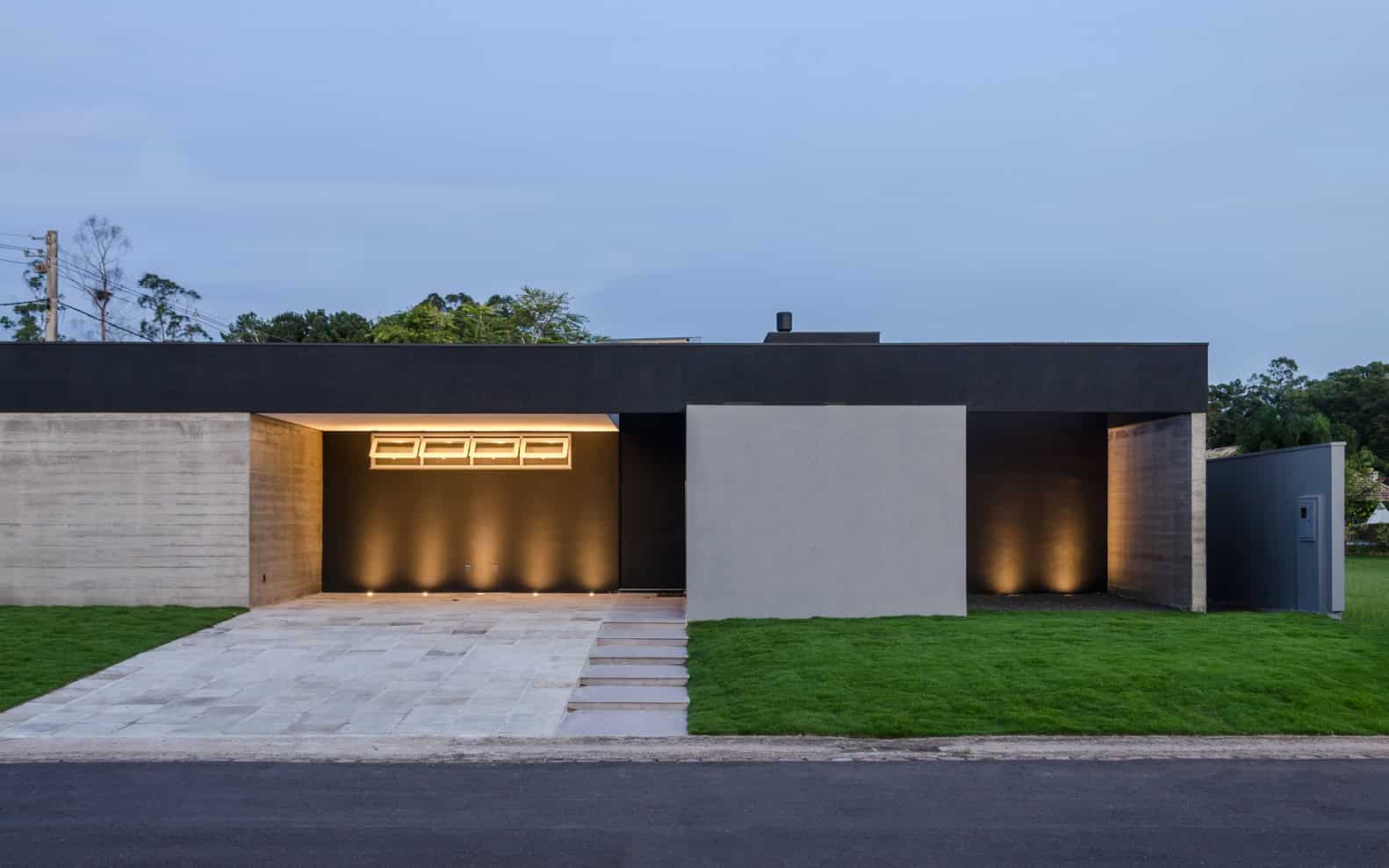Project: Nik House
Architects: Troyano Arquitetura
Location: Porto Alegre, Brazil
Area: 3,735 sf
Photographs by: Courtesy of Troyano Arquitetura
Troyano Arquitetura has designed the Nik House in Porto Alegre, Brazil. This is a single family house with just under 4,000 square feet of contemporary living spaces spread out across a single floor circling around a central courtyard with a beautifully landscaped lawn.


Completed in 2017, Nik House is a single-family house located in Porto Alegre, Rio Grande do Sul. The program is divided into two parallel blocks: the intimate area at the front, and the social area at the bottom of the plot.
The connection between these blocks is made through a perpendicular and glazed corridor, which constitutes a generous inner garden in the north and a small service yard in the south.
The idea of rationality and simplicity is in several details, as much in the geometric form as in the choice of the materiality of the project. Exposed concrete is a prominent element and it’s in practically all the external walls.
On the roof, a pre-molded waterproof concrete slab is supported by upper concrete beams, which have a textured plaster covering painted black, suiting as platbands and marking the end of the building. Large openings in the social area integrate it with the yards and provide excellent cross ventilation through the indoor environments.
This website uses cookies.