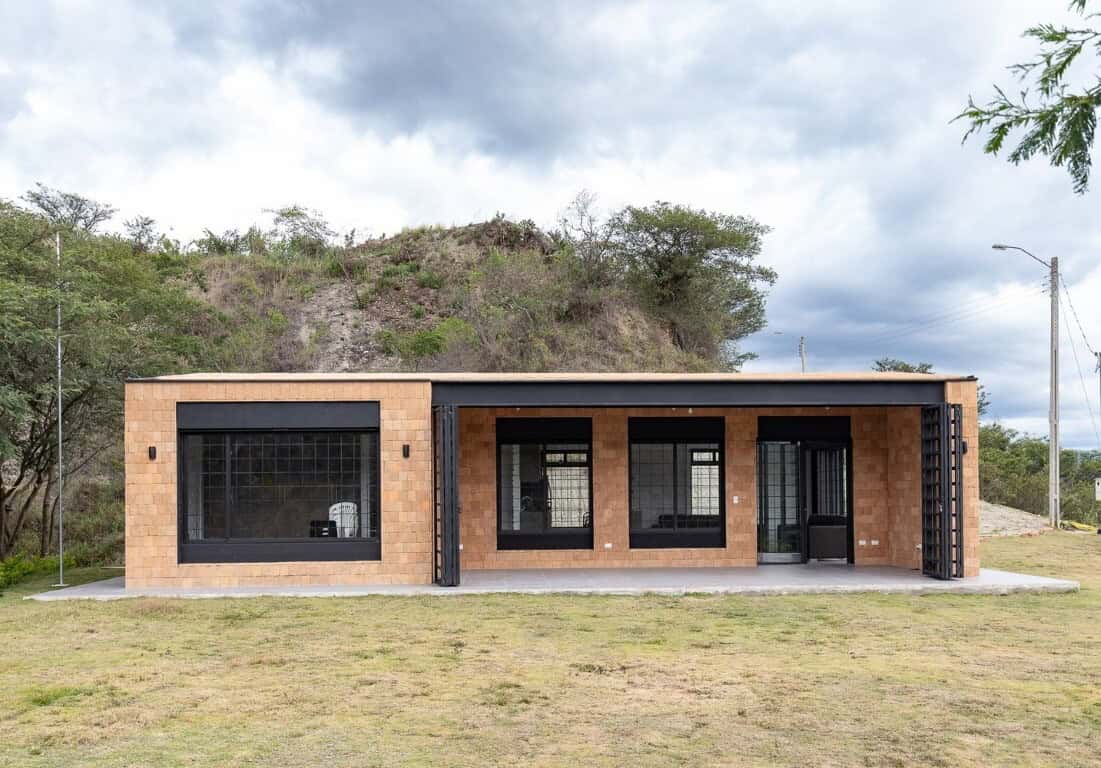Project: Native House
Architects: David Regalado Arquitectura
Location: Malacatos, Ecuador
Area: 861 sf
Photographs by: JAG Studio
David Regalado Arquitectura has designed the Native House located in the Ecuadorian province of Loja in the Malacatos parish. This compact modern dwelling offers only 861 square foot of living spaces but all of it gets to enjoy the breathtaking natural landscapes all around.


The assignment is located in the province of Loja, Ecuador in the parish Malacatos, in an extraordinary place called Native forest with an enviable mountain landscape and almost no nearby buildings, except for some scattered farms, the site remains as a forest mostly intact, preserving the existing ecology of the place to this comes the name of the project “Native House”, the importance of the history of the commune is transcendental, the most important economic activities are agriculture and artisan brick production, reason why its owners, a Canadian couple, asked us for a house that could adapt to its natural environment, its topography and generate the least possible impact on the landscape.
Our intention to make an exemplary architecture with the environment became the first challenge in a property of more than 12000m2, in this relationship with the ground, the house is placed on a higher level than the site this solution offers us the possibility of keeping the house as a very low volume, allowing the “interior” house to have a more intimate relationship with the land and the nearby views, while the “exterior” part search an intense relationship with the privileged distant views over the valley and a proximity to the mountain with its magnificent native forest, the house defines its own type of occupation based on two innovative elements: the connection with the land and the relationship with the landscape.
The arrangement of the entire house is linear, leaving all its environments towards an optimal orientation, which creates a diversity of spatial qualities both indoors and outdoors. Several of the facades of the house can be opened, so that the building becomes useful and usable from all sides, in the same way they can all be closed serving as a protective, waterproof and weather resistant housing, being totally isolated from the outside. The will to give the house multiple specific situations and scenarios creates a set of unique relationships and connections, allowing it a certain flexibility in the spaces, that is, multipurpose spaces that range from individual uses to collective uses.
The interior distribution is simple and clear, designed for the regular use of two people, but eventually up to 10 or more people could use it without any problem, the house keeps all its spaces visually connected to each other and with the environment, the social area is open to the landscape, the service module divides the social area from the private one in perfect order, and the furniture is minimal with simple pieces that organize the space with storage and support functions.
Regarding the materiality of the house, we have wanted to use noble and typical materials, mainly the artisan brick applied by hand by local workers and producers in line with the productive history of the area, preserving the existing ecology and above all supporting the local economy. of the community members of the sector, but at the same time giving it a more contemporary touch, combining it in a pure way and using it in various ways, this together with the rigor of the geometry with which the volume is designed corresponds to the need for the place that the house occupies on the ground making the project dissolve into the landscape.
–David Regalado Arquitectura
This website uses cookies.