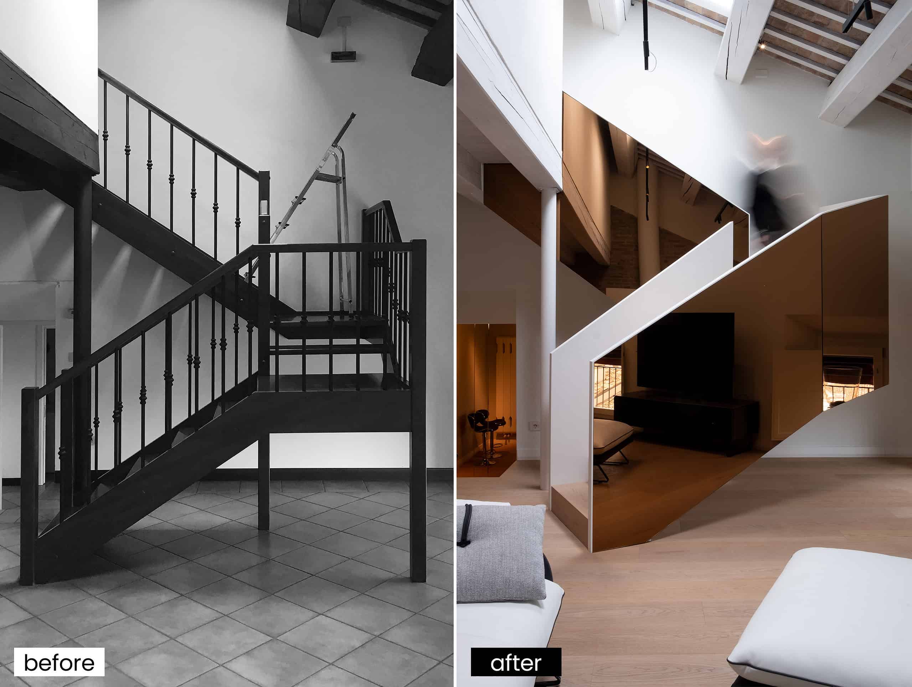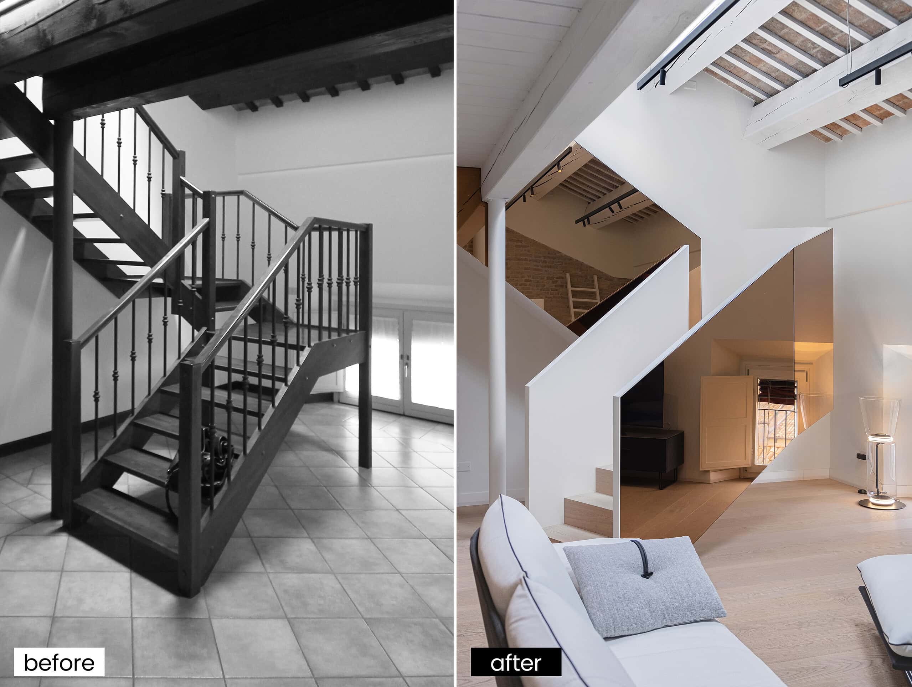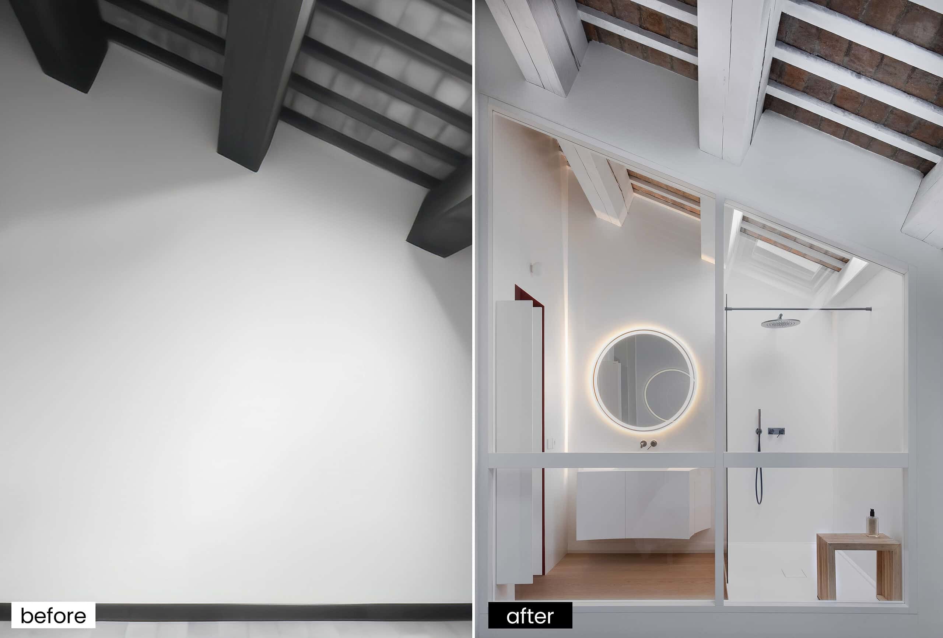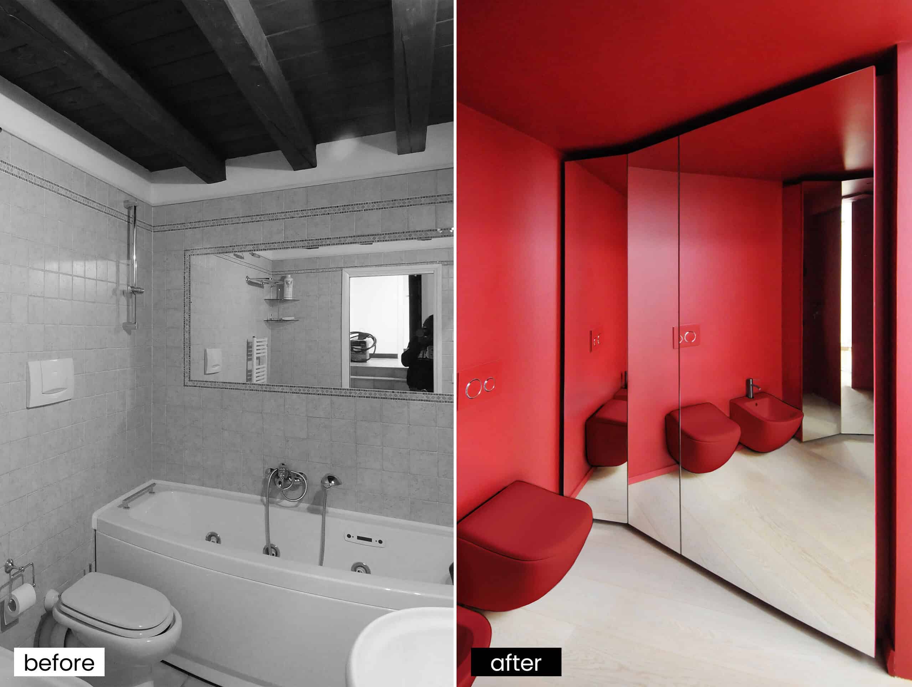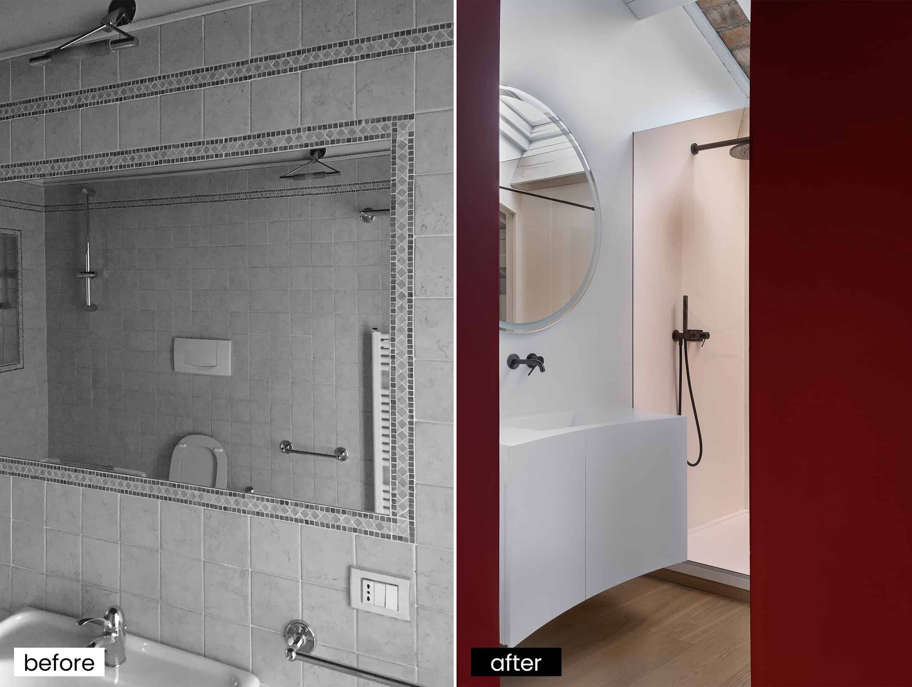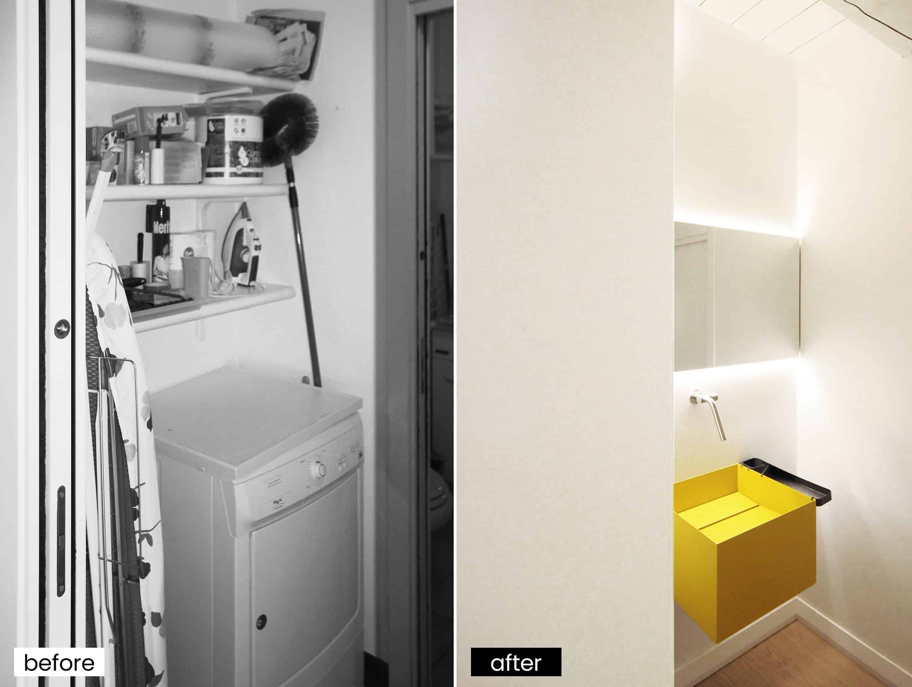- Location: Forlì, Italy
- Client: Private
- Function: Residential
- Completion Year: 2023
- Area: 200 m²
- Levels: 2
- Design Team: tissellistudioarchitetti
In the heart of Forlì, Italy, within the historic Palazzo Calboli dall’Aste, the NAP Penthouse by tissellistudioarchitetti exemplifies a harmonious blend of historical architecture and modern design elements. This renovation project transforms a prestigious property, subject to the constraints of the Superintendency of Archaeology, Fine Arts, and Landscape, into a contemporary living space that respects its rich heritage.
A Sculptural Staircase as the Focal Point
Upon entering the penthouse, visitors are greeted by a striking staircase-sculpture clad in colored mirrors. This new architectural element replaces the existing staircase, serving as a bold statement that enhances the double-height living area. The mirrored surfaces reflect light and multiply spatial perceptions, creating a dynamic and captivating focal point.
Seamless Integration of Living and Dining Areas
The living area features warm wooden floors and light-colored walls, providing a neutral backdrop for custom-made furniture characterized by clean lines and harmonious rhythms. Descending a few steps leads to the dining room, where the introduction of colorful and reflective elements imparts a contemporary and sophisticated atmosphere. A brushed stainless steel kitchen peninsula interacts with an elegant vertical panel in matte lacquered wood, discreetly concealing all the functions of the kitchen area.
Innovative Design in the Sleeping Quarters
In the sleeping area, the master bedroom is distinguished by a large window overlooking the bathroom, creating an illusion of spatial continuity and offering an expansive view. Natural light filtering through skylights envelops the room in a welcoming atmosphere. The bathroom, directly accessible from the bedroom, opens onto a transitional area characterized by red and mirrored surfaces, where sanitary fixtures and appliances are elegantly integrated. The space then unfolds into a large, bright room enriched by exposed beams that enhance its beauty and spaciousness. This area, typically relegated to a secondary role, becomes the undisputed protagonist here, combining aesthetics and functionality in perfect harmony.
A Testament to Innovative Residential Architecture
The NAP Penthouse demonstrates how even the most intimate spaces can become standalone works of art, surpassing traditional standards and offering a unique and engaging living experience. By merging historical charm with modern innovation, tissellistudioarchitetti has crafted a residence that honors its past while embracing contemporary design principles.
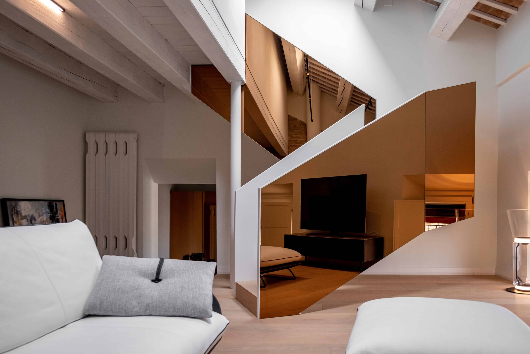
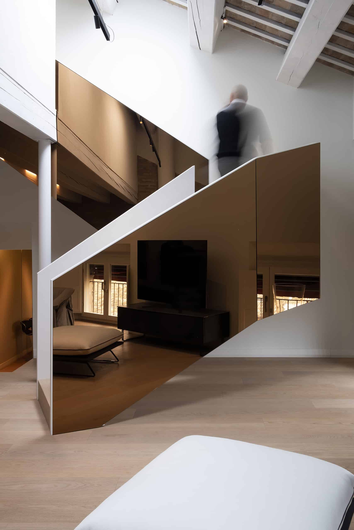
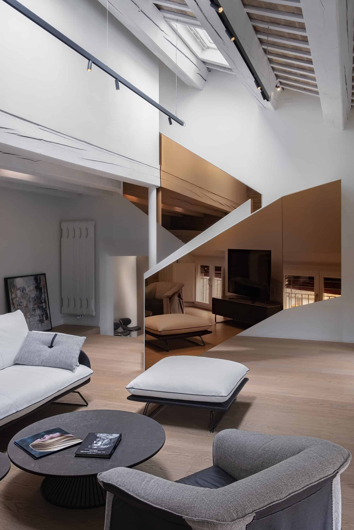
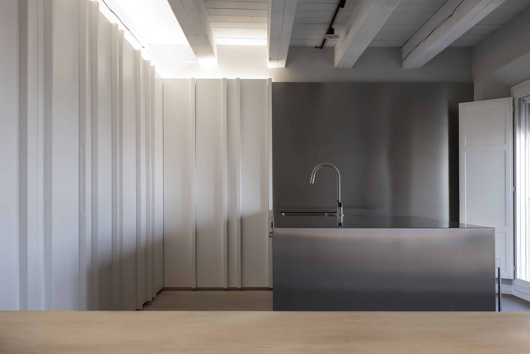
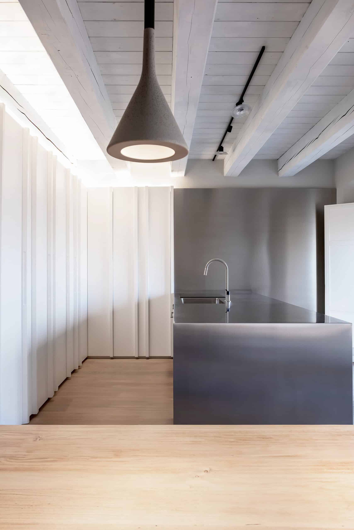
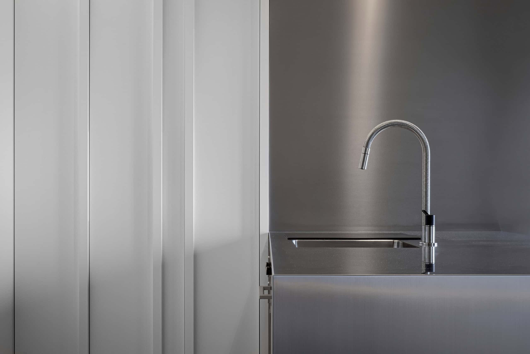
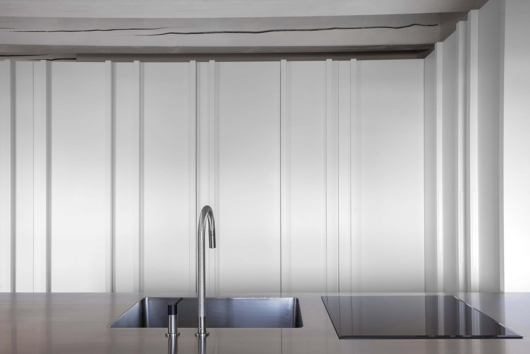
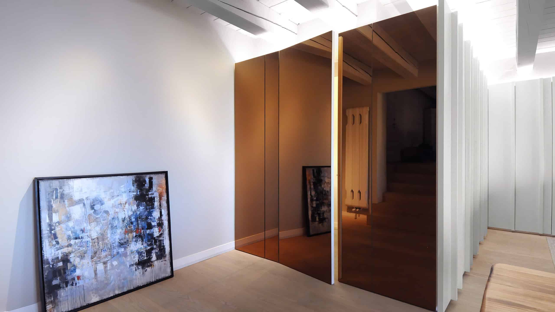
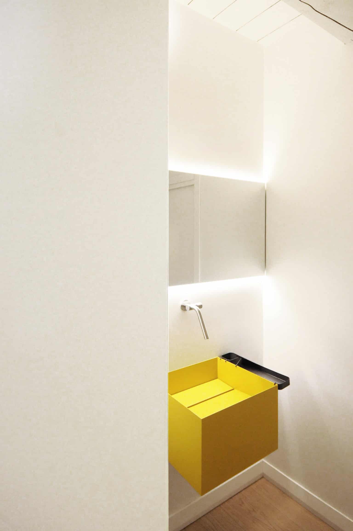
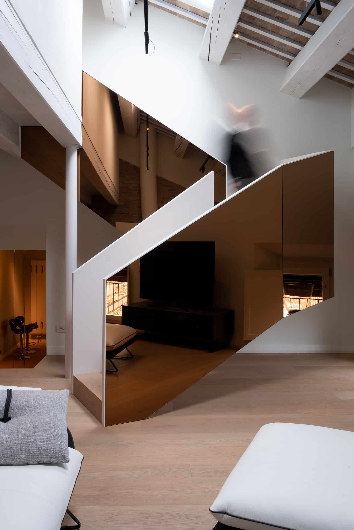
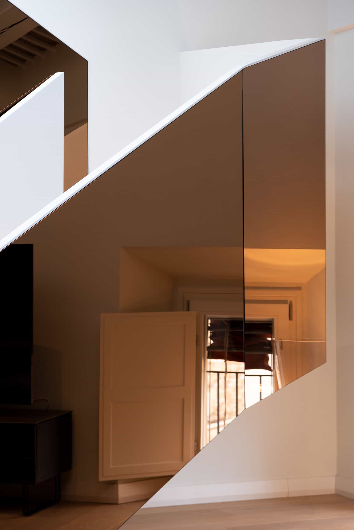
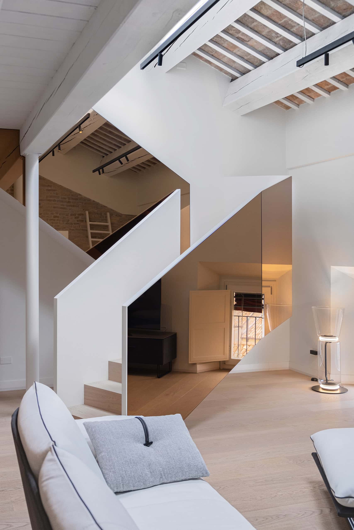
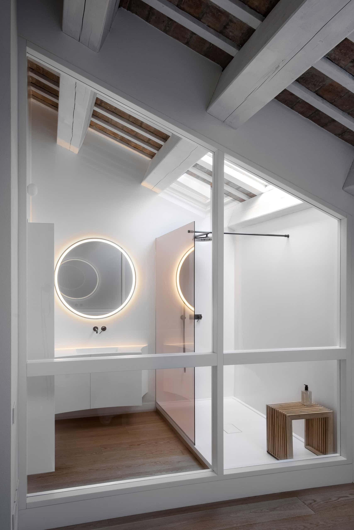
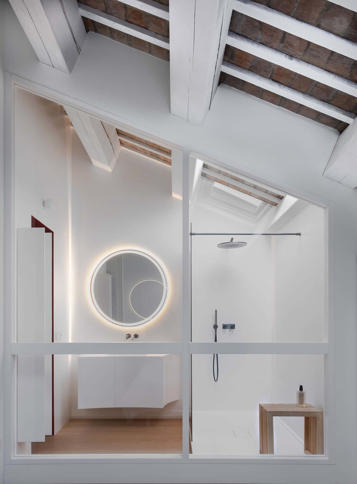
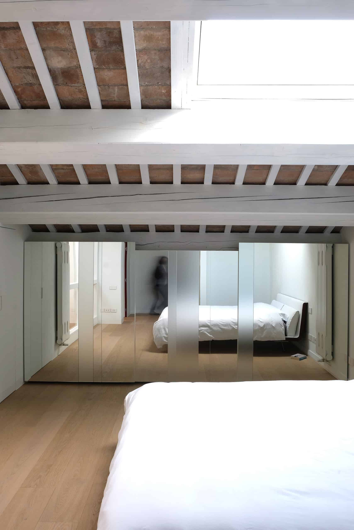
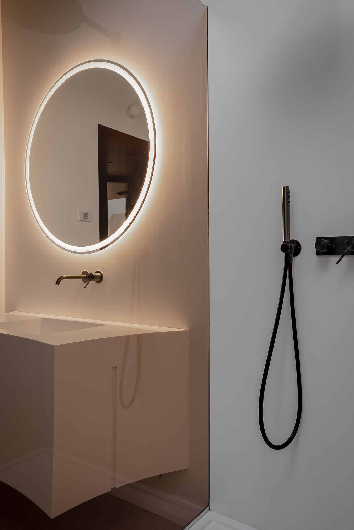
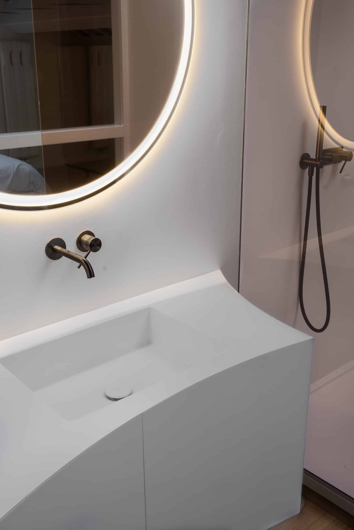
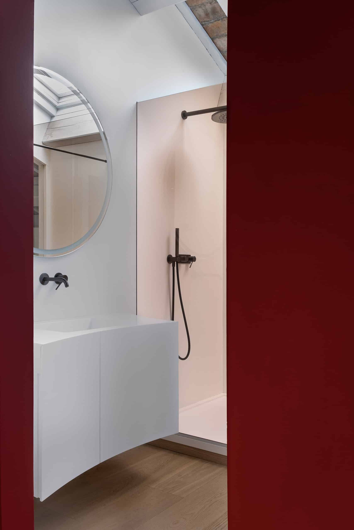
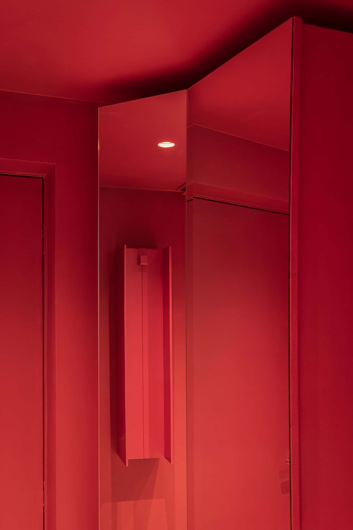
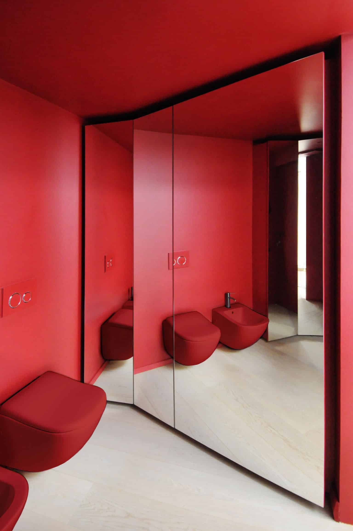
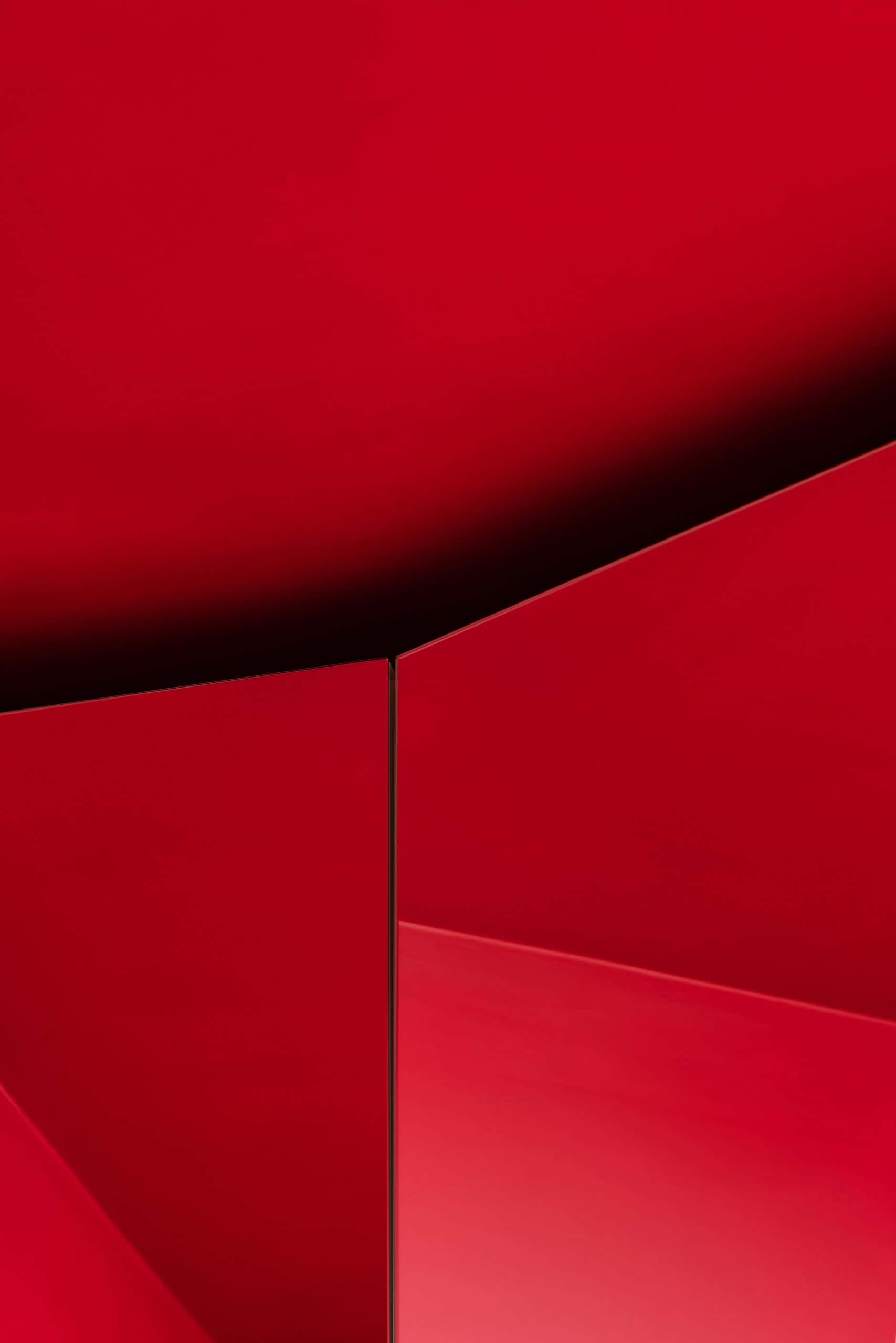
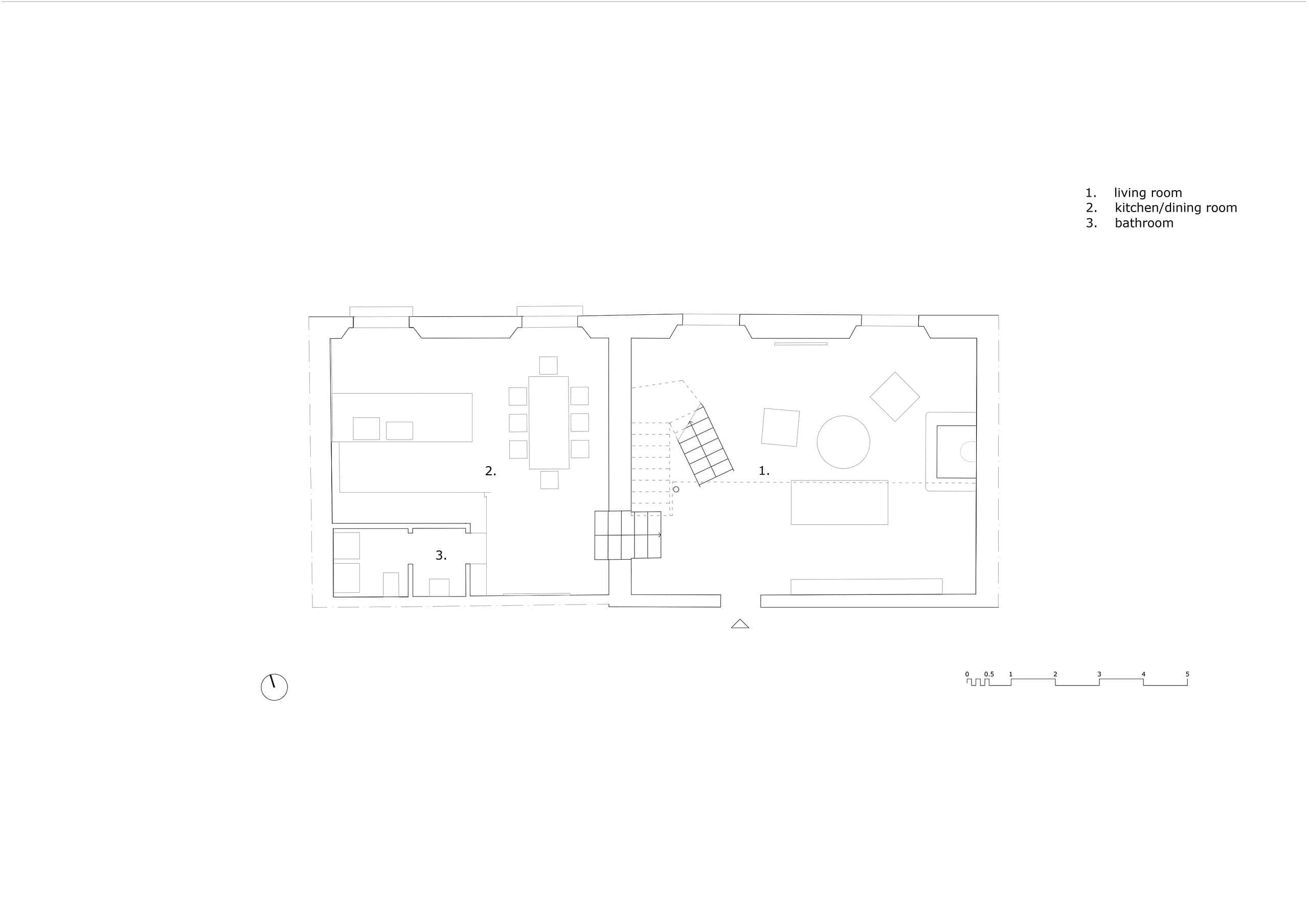
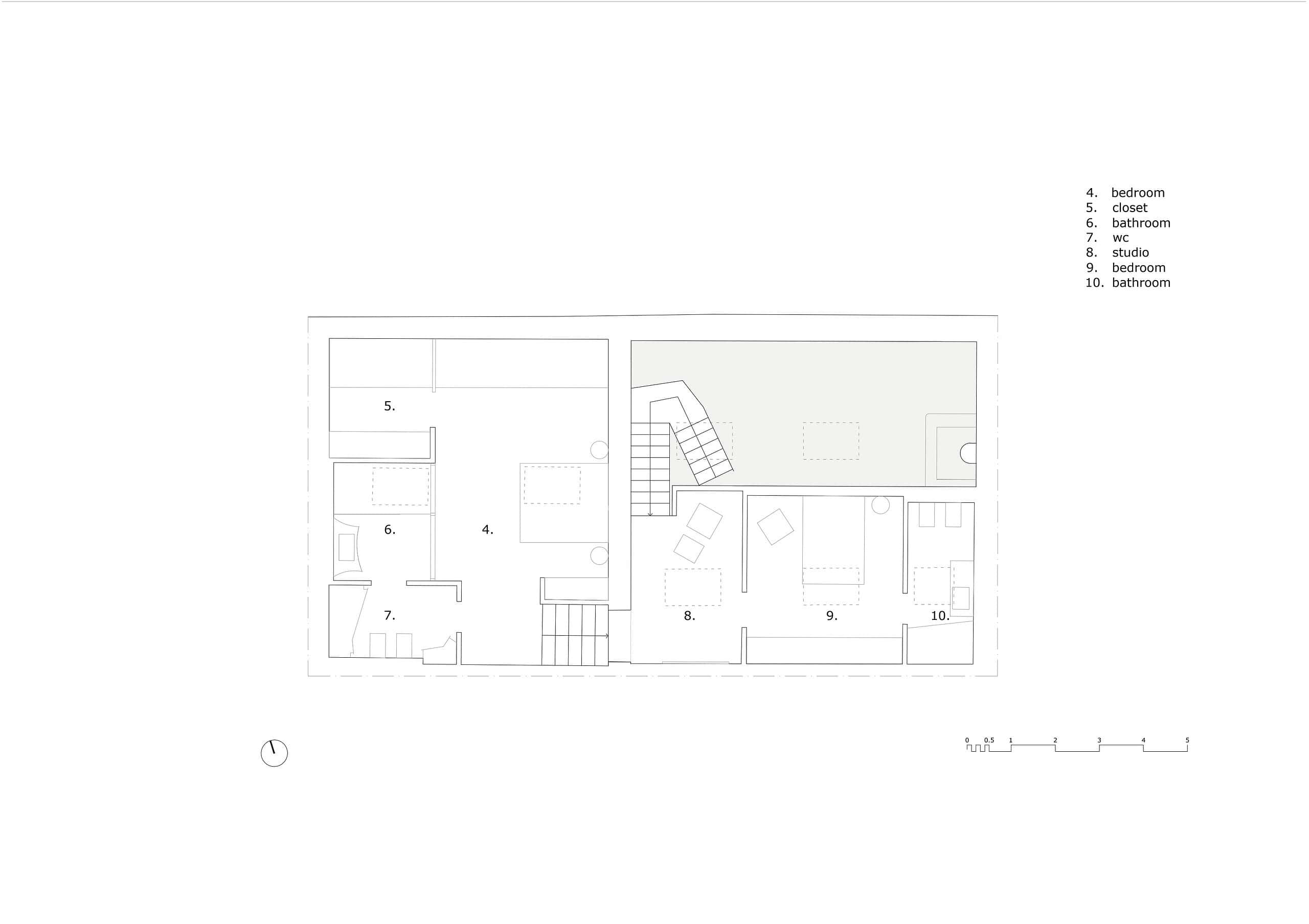
This project exemplifies the seamless integration of historical preservation and modern design, setting a benchmark in contemporary residential architecture.

