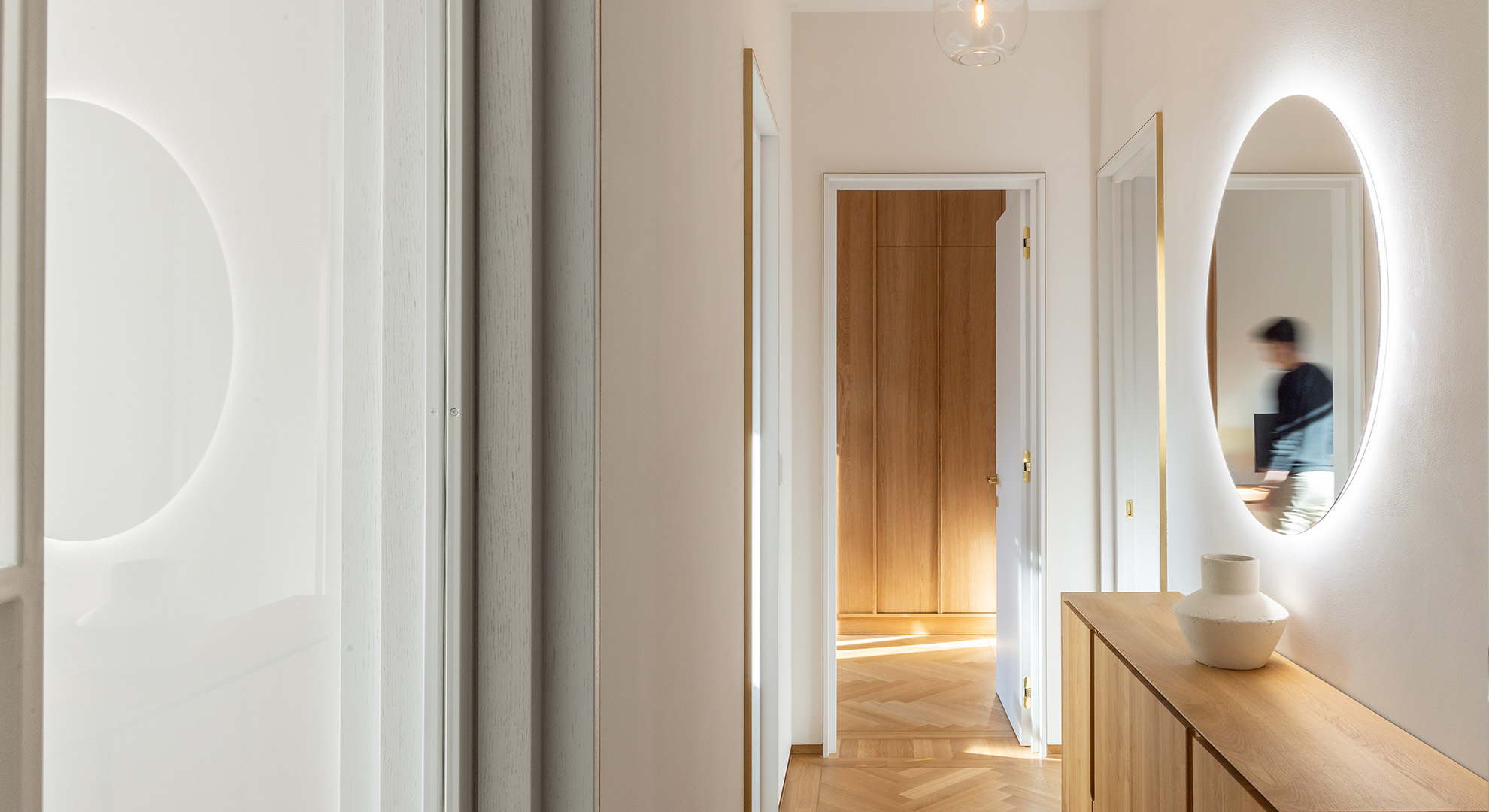This is about a quaint space tucked neatly in a historic postwar building located in an elite neighborhood in Bucharest.
The architecture of this building is highly influenced by the aesthetics and artistic visions of the aristocrats of the mid-twentieth century. On finding it, the architects of sculpta were moved by the yellowed walls, the solid wood flooring, and the terracotta stoves, all reeking the air of a glorious past.
Our client wanted this space to be transformed into a house that is filled with smart technologies. However, they insisted that we put our best to ensure that the timeless aesthetic of the space is preserved. So, we worked hard to bring a synergy of both these elements.
We did not get a lot of floor space to work with and therefore had to use our skills to make the most of what we had. In our attempt at redoing this 52 square meters two-bedroom apartment, we played primarily with materials, colors, and textures that won’t make it look cluttered. In that, we put special prominence on natural materials such as brass and wood.
And to make the space look wider, we stuck to using white colors on the walls. At first glance, the decoration is pretty simple and minimal. There are white walls and doors and wooden flooring summing up the rest of the decor. But a closer inspection will show how the floor stereotomy helps to create a dialogue with the other additions in the house.
With curious eyes, you will be able to see beyond the simplicity of the design. Discreet details like the brass plinth help create a negative space. If you are into designing, you would know how crucial a role negative spaces can play.
The plinth manages to create this space where the walls are supposed to meet. So, it creates an illusion that it is holding the wall, and with the horizontal plane in free movement, it seems like it is defying the rules of physics.
We spent a lot on ensuring that the doors are top-notch as well. They are minimalist and tall, thereby making the space look more elongated. We replaced the door sill with a small brass band that adds definition to the doors. Moving on to the windows, they are all done in white with a perimetral sill as an outline.
The bedroom and the living space are in a tandem arrangement, which is quite common to the architectural heritage of that period. To enhance the look further, we introduced a metallic door that can be metaphorically seen as the “gate.”
In order to create depth and spatiality in a restricted space, we used brass accents in the kitchen and took complete advantage of the reflective surface. We stuck to using oak-wood furniture that we designed specifically, keeping in mind the need for a particular space.
Further, we added round motifs and sculptural lights to maintain a good balance and to ensure that no single piece dominated the decor. And on the left side of the bed, you will find a tall luminaire that complements the bedside table.
In short, our aim was to create an amalgamation of design elements that bring out the aura of the aristocratic architecture of the yesteryears.


This website uses cookies.