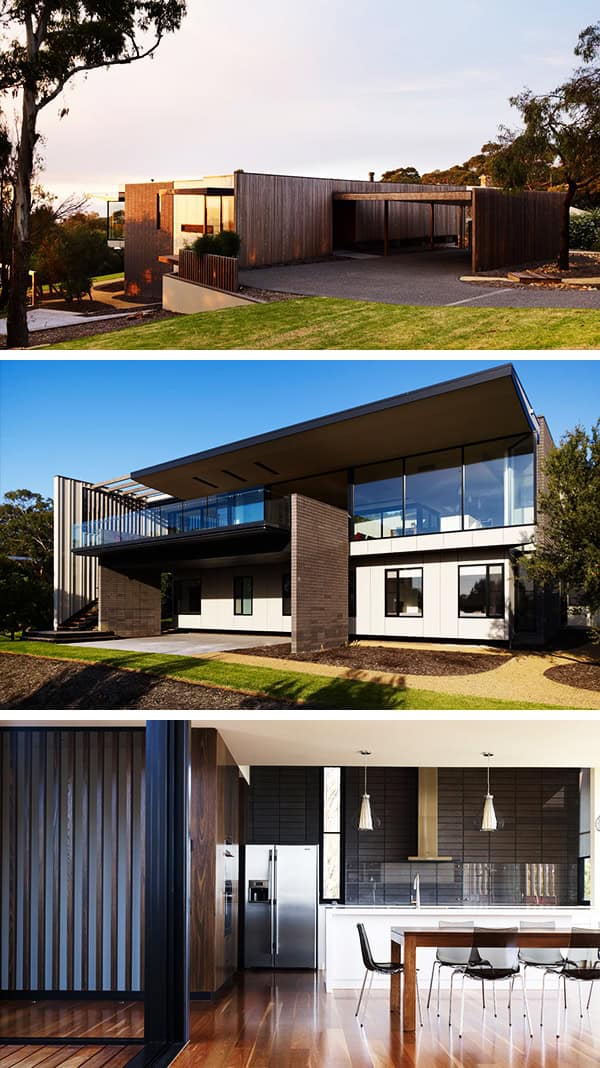Project: McCrae Residence
Architects: Wolveridge Architects
Location: Collingwood, Melbourne, Australia
Photographs by: Derek Swalwell
Wolveridge Architects is a studio whose Torquay House project made a recent appearance on our site. Along with it, we’ve also showcased their Hill Plain House project which inspired us to look into some more works from this Australian studio. That is how we came across the stunning McCrae Residence located in Collingwood, at Victoria’s Mornington Peninsula. This is a luxurious modern residence with 4 bedrooms, but its most characteristic feature is the way the living areas on the upper floor simply open up to the beautiful views outside.


This dwelling with 4 bedrooms located at Victoria’s Mornington Peninsula features a central courtyard connecting the living area with a library lounge. The building is located on a challenging site, sloping towards the north-west. The entrance is on the upper floor which required a considerable reconfiguration of the site’s contours and is centrally located on the plan to reach a guest room and study on the south wing as well as a staircase connecting to the lower level. Walking through the hallway to the living area, the generous courtyard opens up on the right hand side, providing light for the surrounding rooms and a private terrace for the inhabitants. The protected courtyard enables the rear lounge library to remain connected with the view beyond and provide an alternative outdoor location during inclement weather.
The living area is an open space incorporating kitchen, dining and a rumpus area, opening up onto a second terrace overlooking the surrounding landscape and Port Philip Bay. Connected to the living area is the Master Bedroom with an Ensuite Bathroom as well as access to both terraces.
At the lower ground floor level there are two further bedrooms and another rumpus room. Due to the sloping site these rooms have direct access to the garden and are provided with excessive natural light.
The materials used are mostly timber and compressed sheet cladding recalling the image of the beach shack common to the area and providing the necessary features to withstand the rough coastal conditions.
–Wolveridge Architects
This website uses cookies.