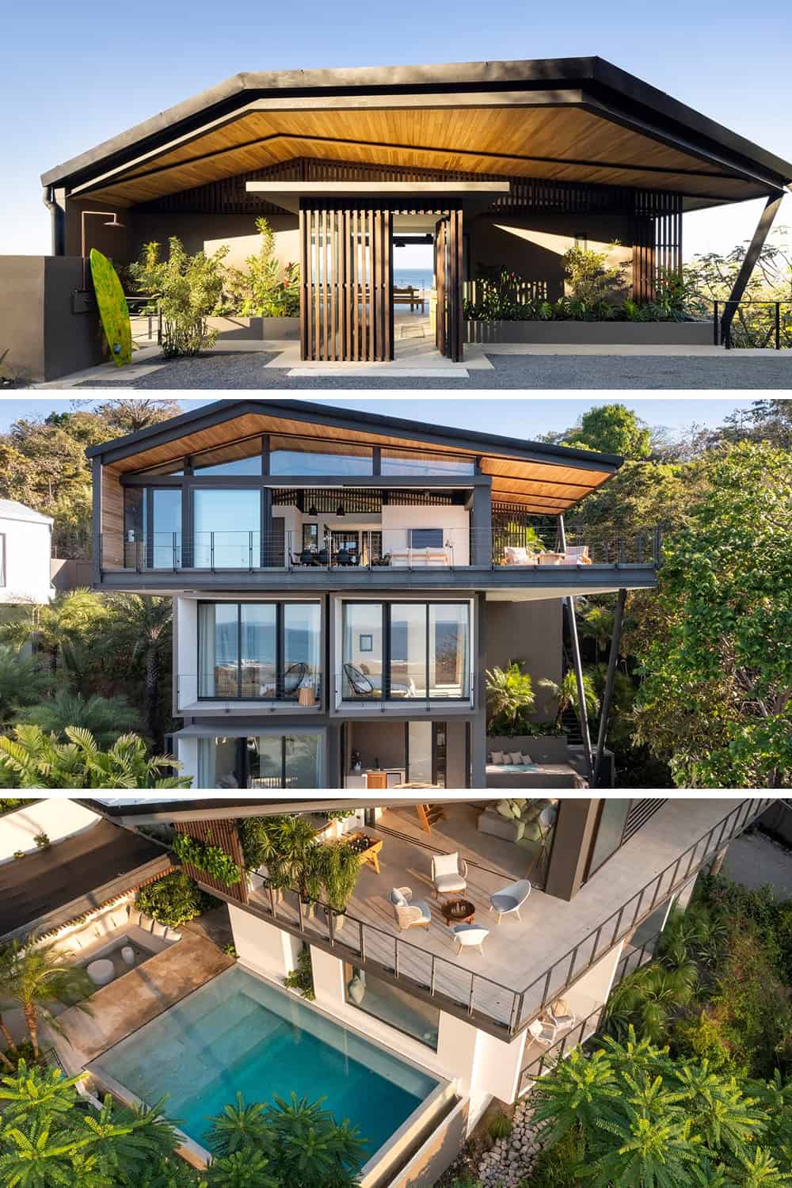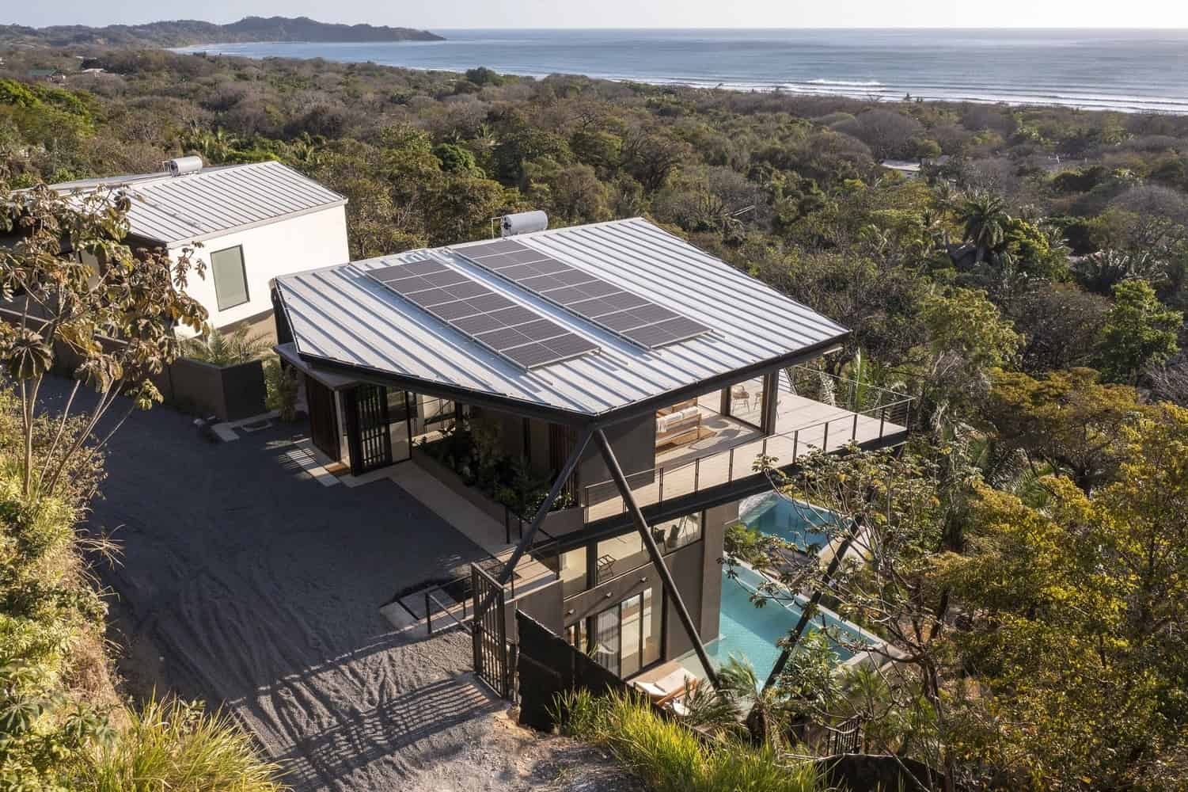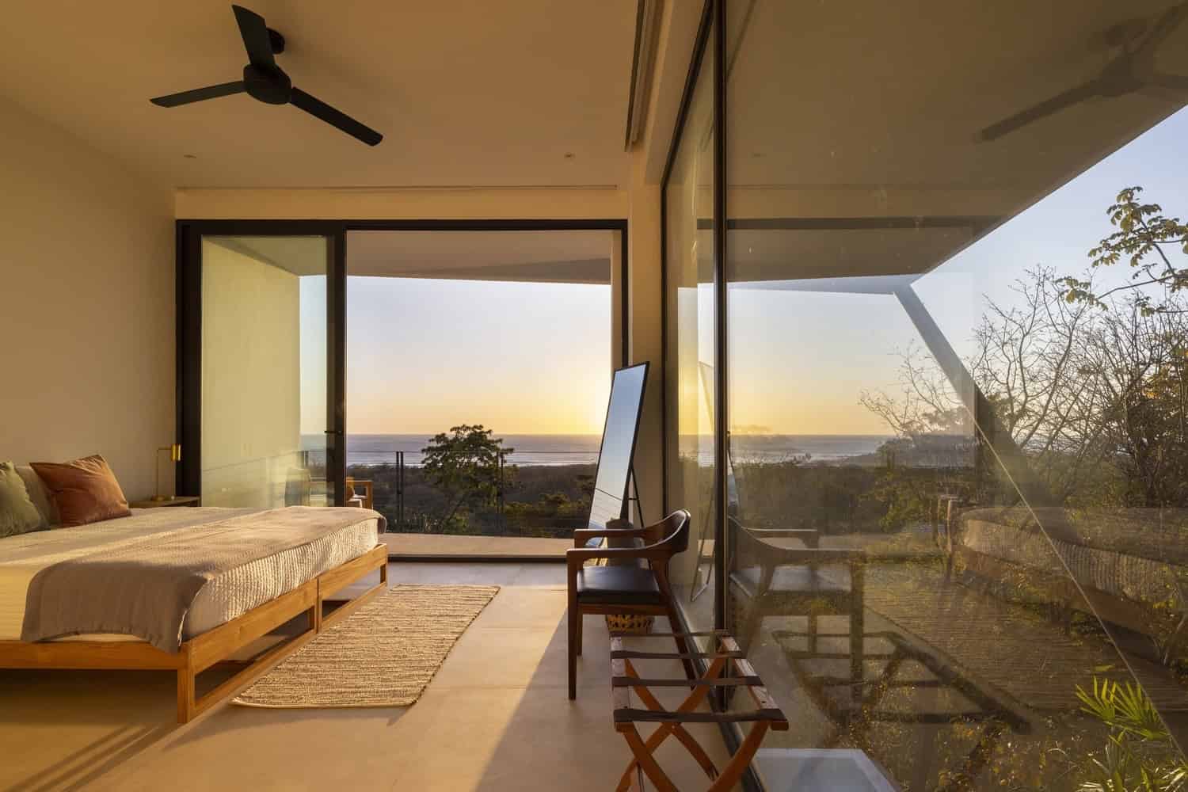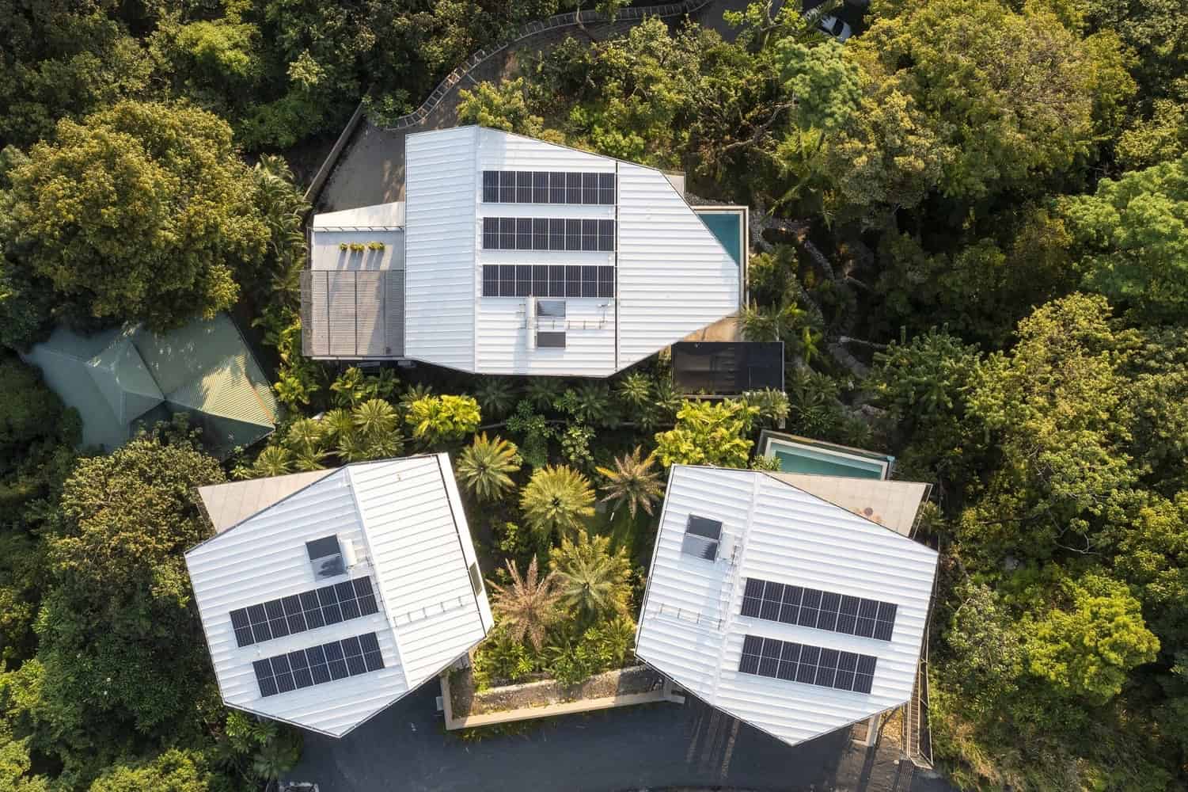Project: Makai Villas
Architects: Studio Saxe
Location: Nosara, Costa Rica
Area: 15,069 sf
Year: 2023
Photographs by: Andres García Lachner
Makai Villas by Studio Saxe
Makai Villas, commissioned by Studio Saxe, comprises three uniquely designed villas in Nosara. Positioned on a mountain ridge, the villas offer stunning ocean views and convenient access to the beach. The distinctive roof pavilions, shaped to accommodate existing trees, emphasize privacy and integration with the lush surroundings. The design optimizes solar exposure, ventilation, and sustainability, embracing an eco-friendly ethos. The construction adapts to the steep terrain, employing a sturdier base for bedrooms and pools and a lighter structure for the upper living area. The result is a harmonious blend of elegant architecture and environmental consciousness.

Commissioned by Studio Saxe, Makai Villas emerges as a trio of architecturally distinct villas in Nosara. Poised elegantly on a mountain ridge, these villas offer convenient access to the beach and the town, complemented by breathtaking ocean vistas. The design’s hallmark lies in its distinctive roof pavilions, which promise privacy and effortless integration with the surrounding natural landscape.
Concept. Each villa is strategically positioned to capture breathtaking oceanic views, ensuring privacy while fostering a harmonious dialogue with the lush jungle surroundings. The design’s striking geometric rooflines have been meticulously crafted to accommodate the existing trees, thereby enhancing and respecting the natural setting.
Design. The steep terrain led us to a design that uses the homes’ structure to stabilize the hillside, allowing for vertical construction. This arrangement gives every room a view of the ocean. Below, pools provide communal spaces closely linked to the natural landscape. The main living area, elevated above the rest, is a pavilion set among the treetops, offering an immersive jungle experience.
Sustainability. The villas’ design optimizes solar exposure and natural ventilation, underlining a commitment to eco-friendly practices. The thoughtfully designed roofs serve a dual purpose: framing stunning views and positioning the villas for optimal solar energy generation. This sustainable approach respects the environment and enhances the overall living experience, aligning with the client’s vision of harmony with nature.
Construction. The construction approach adapts to the steep terrain with a sturdier base for the bedrooms and pools and a lighter structure for the living room above. Large windows on the pavilion-style upper floor offer expansive views and a connection to the outdoors. This upper structure, resting on a concrete base and constructed with a prefabricated steel frame, is complemented by interiors of sustainable teak wood and other lightweight materials, ensuring both elegance and environmental consciousness. This approach not only respects but also enhances the natural landscape, aligning with the overarching theme of harmonious integration.


































