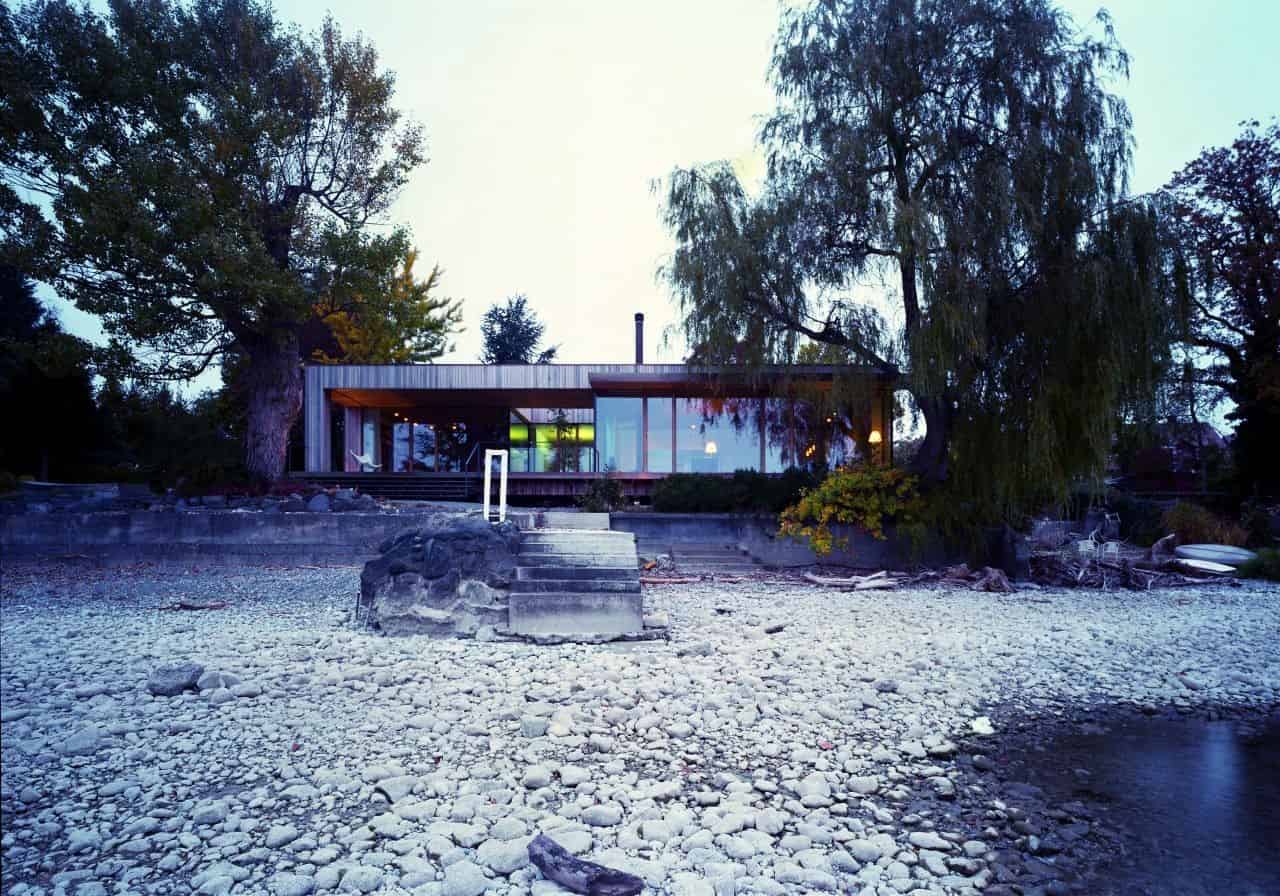Project: House Lindau
Architects: k_m architektur
Location: Lindau, Germany
Area: 2,045 sq ft
Photographs by: N.Athanasiou, courtesy of k_m architektur


The Lindau House project has been completed by Bregen-based design studio k_m architektur. This house represents a contemporary residence that comes with stunning views of the nearby lake which is located in the German town of Lindau.


From the architects: “The single floor residential home made of cedar wood was built on a slightly sloping property with direct access and spectacular view to the lake. In the course of time, the patina of the facade is intended to adjust to its natural surroundings. Thus the building discreetly takes a backstage, without disrupting the lake view.”
From the architects: “The contemporary German home is divided into two sections. The rear section with a closed facade contains the bedrooms and functional rooms. An open dining and living area with a fireplace faces the lake. The entire length of this side features floor-to-ceiling glazing, offering a fascinating view of the entire Lake Constance.”
This website uses cookies.