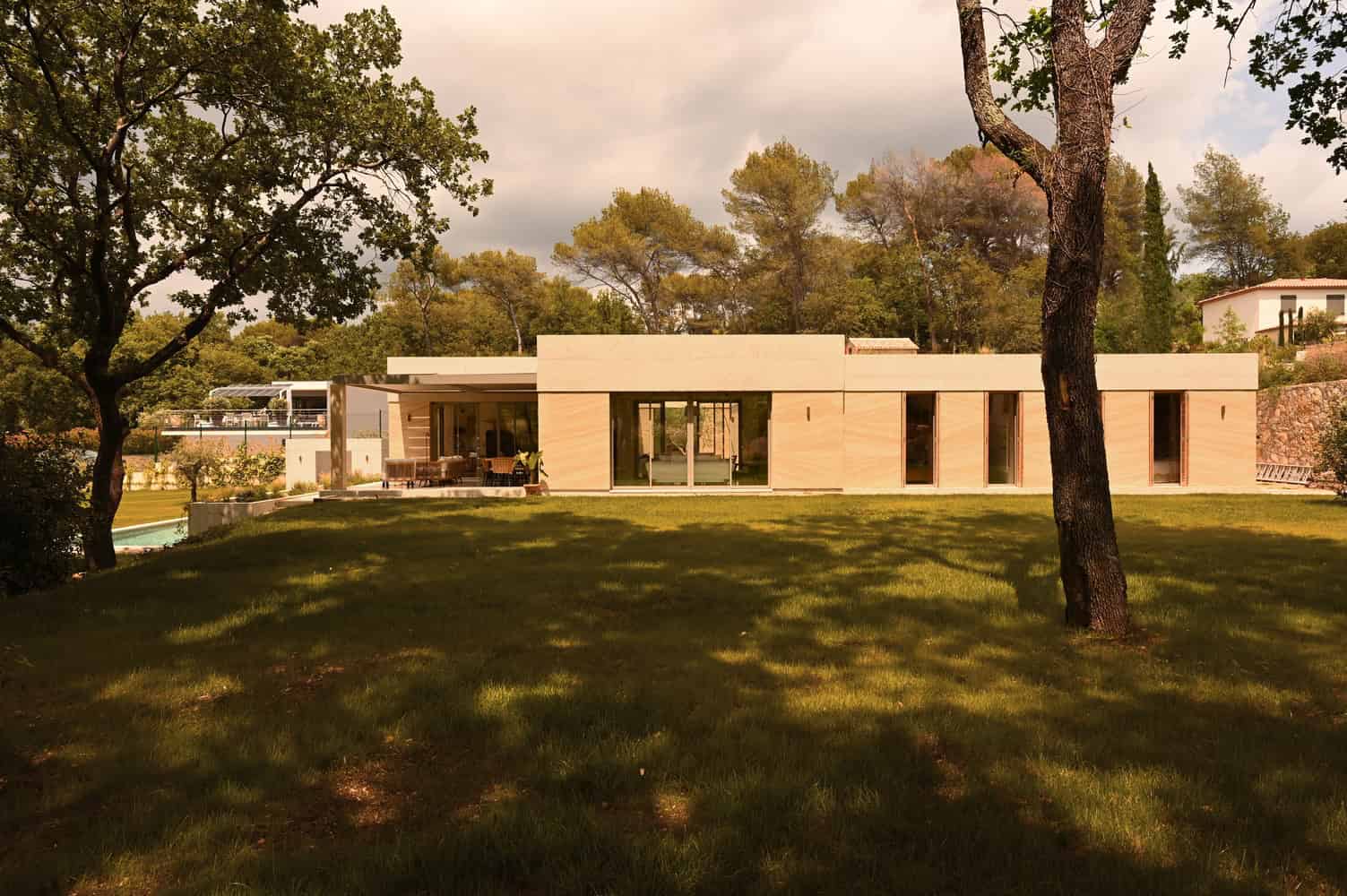Project: Le Clos Villa
Architects: Bancaù Architectes
Location: Mouans – Sartoux, France
Area: 1,991 sf
Year: 2023
Le Clos Villa by Bancaù Architectes
This captivating project embraces the Mediterranean spirit. Sun-baked stone walls, a signature of the region, echo the earth’s natural minerals. Simple shapes rise from the ground, each block a dedicated living space. A central, shaded patio, a beloved feature of Mediterranean homes, becomes the heart of the project. This breezy haven fosters connection and ventilation throughout the dwelling. Interiors blur the lines between outside and in, framing glimpses of the surrounding garden. Earthy materials like oak wood and cool terrazzo floors create a calming contrast to the sun-drenched exterior.

The project is enshrined to its physical and cultural surroundings. Adapting to the local climate has a strong impact on the project, as evidenced by constant reminders of the Mediterranean region’s particularities: minerality, simplicity of forms, the patio and the right size of the openings.
Responding to a constructive logic and a strong notion of sustainability, the choice of a massive stone structure to express the significant minerality in the project appeared evident.
The initial shape of the project results from a set of simple and monolithic volumes emerging from the ground. Each block responds to a residential use by its height and its place in the system. These distinct entities generate a central patio where all the daily practices are articulated, it is the heart of the project.
This intimate central space is an emblematic figure of Mediterranean architecture. It creates a shaded cool area deeply appreciated in summer, and enables a comprehensive ventilation of all surrounding spaces.
Because living along the Méditerranée means living outside a lot, the interior is designed as a prolongation of the outdoor spaces and garden. The landscape appears in a various amount of framing. In contrast to the overexposed exterior, the atmosphere of the living spaces needs to be subdued. The local-centered approach of the project naturally led us to opt for natural materials such as oak wood joinery, mineral terrazzo floors and lime coatings.
Massive stone from Vers: The stone of Vers is an ochre shell stone which reveal its past lives on the strata traces. An emblematic material of our very limestone region and its history, the stone intertwines the project and its environment, it creates temperature inertia, natural humidity and remains infinitely recyclable.
Sanded tinted concrete: Concrete is an essential material in our region. Worked with in a process similar to the one used with stone, a mere sanding is sufficient to reveal its rough edges and its slightly golden hue.
Stones and site aggregates: Keeping a mindset focused on osmosis between the natural site and the artificial building, the materials present on site have been recycled. During earthworks, sifting the soil allowed us to gather rocks, gravel and topsoil. All these elements were reused in landscaping: cut stone for the walls, gravel for the drain and topsoil for the garden.
Mineral garden: The Mediterranean dry garden fits perfectly with the dry and sunny climate. Mixing grasses, succulents and aromatic essences, it requires little watering and is heat resistant.












