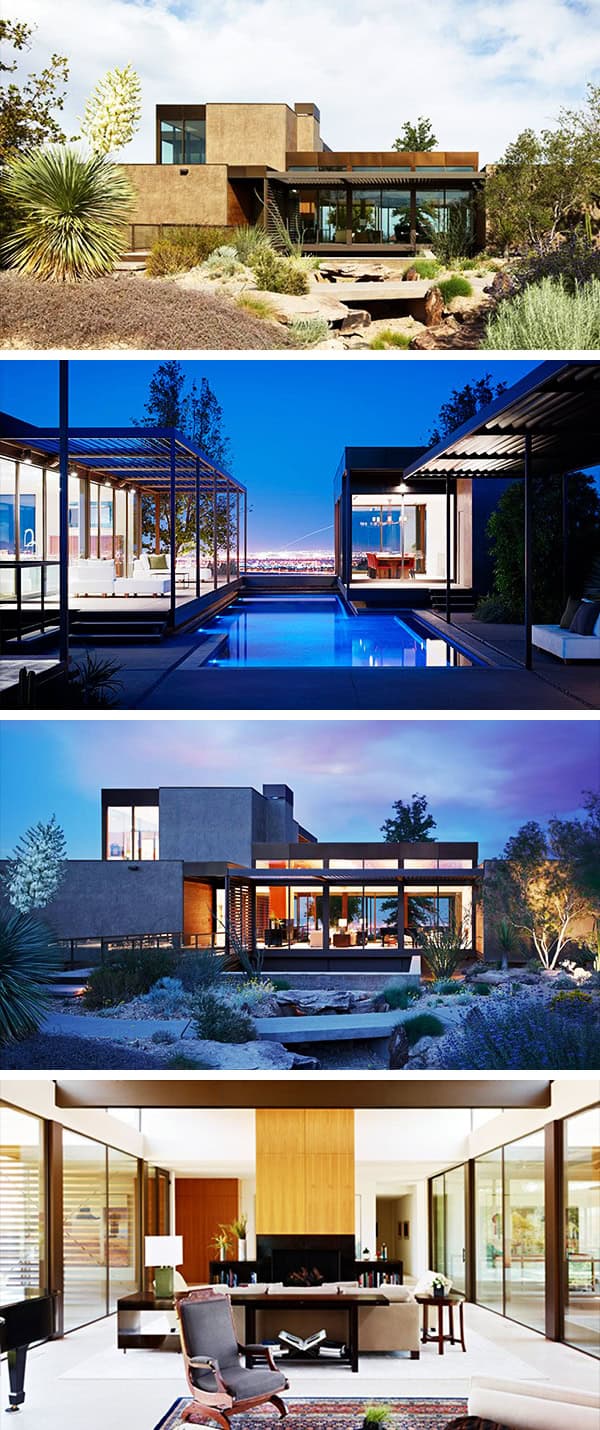Project: Las Vegas Residence
Architects: Marmol Radziner
Location: Las Vegas, Nevada, USA
Area: 8,100 sq ft
Photographs by: Joe Fletcher
Marmol Radziner is an American studio based in Los Angeles, California that has designed the Las Vegas residence on a hillside overlooking the city.
What is really interesting about this 8,100 square foot residence is the fact that it is actually a prefabricated house comprised of 36 prefabricated steel-frame modules, assembled offsite.
This stunning luxurious contemporary home includes four bedrooms, five bathrooms, a private spa, pool and a series of covered and uncovered patios and courtyards.


Located on a hillside overlooking the Las Vegas Strip, this four-bedroom, five-bath prefab home is defined by its intersecting roofs and screening techniques. Landscaping, fencing, and louvered panels separate the home from the street while extensive covered deck space retains a feeling of openness. Beneath two floors of living areas, an underground level provides shaded space for recreation and parking. Behind the residence, a pyramid-shaped “Skyspace” designed by artist James Turrell emerges from the land.
We constructed this home from 36 prefabricated steel-frame modules. 24 modules are dedicated to interior space, and 12 are dedicated to exterior space. The foundation and site work were completed concurrently with the module production in our factory, which greatly compressed the project timeline. After delivery and four days of installation, the project took 12 weeks to complete on site.
This website uses cookies.