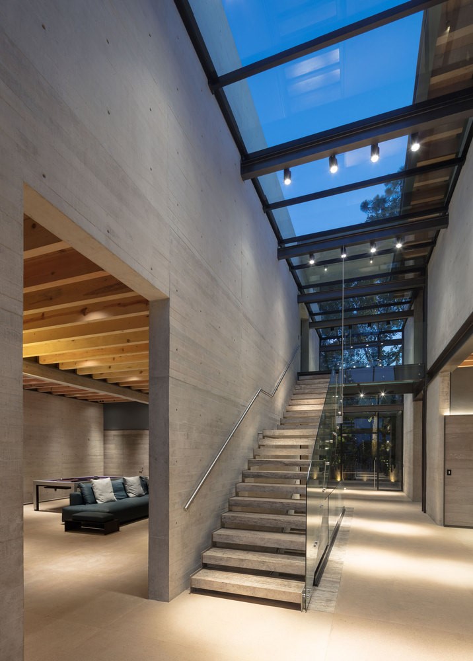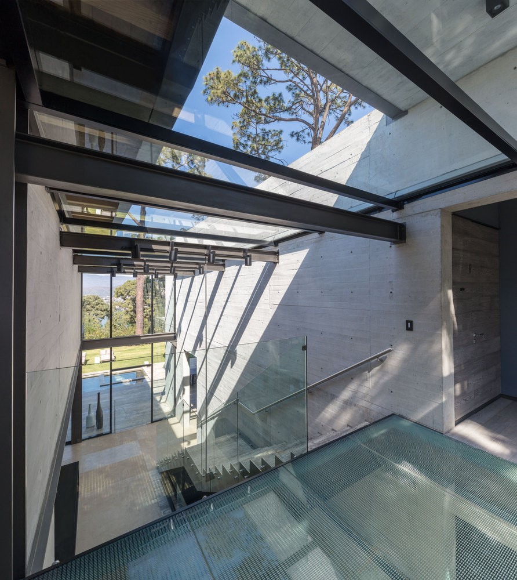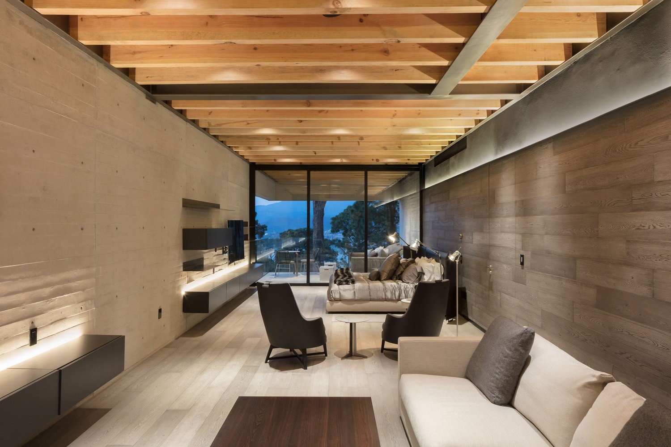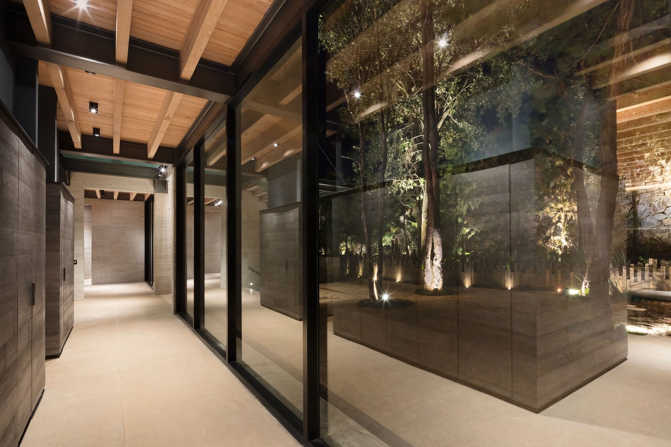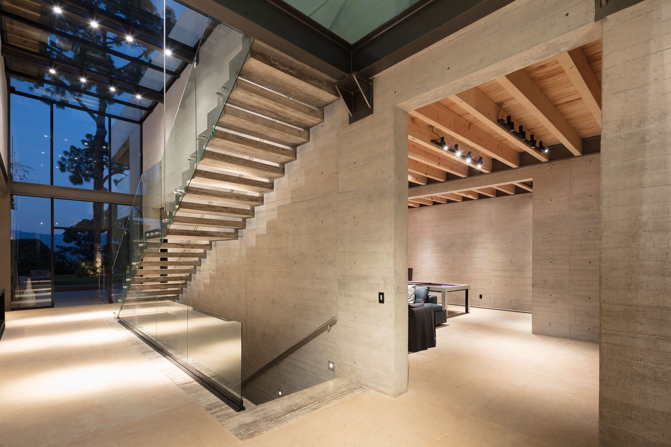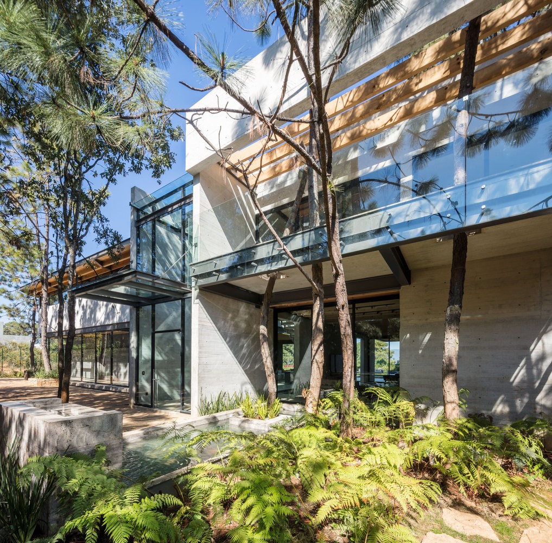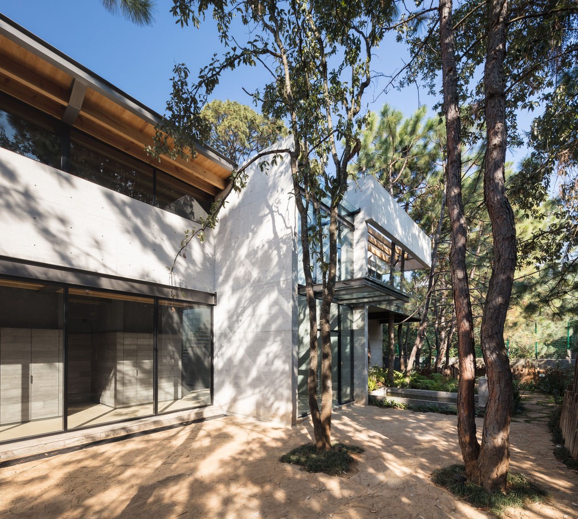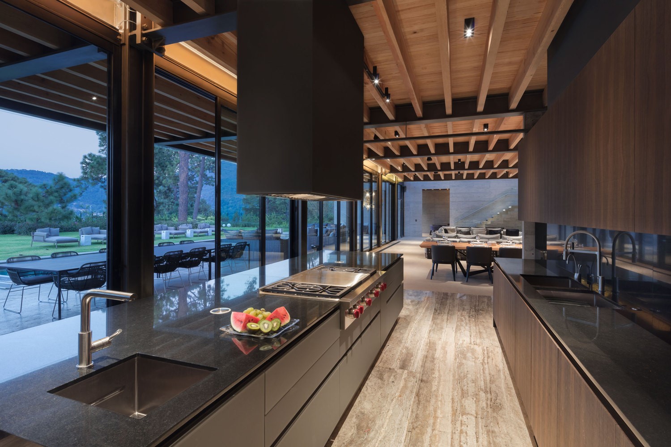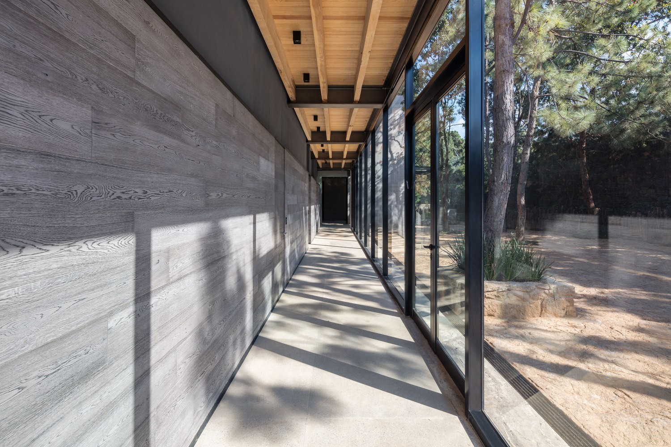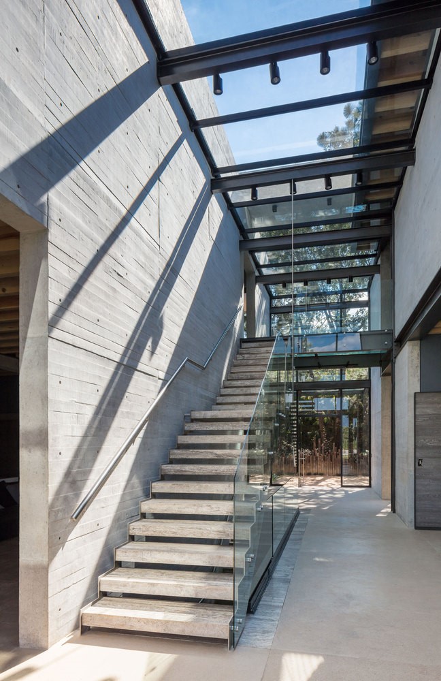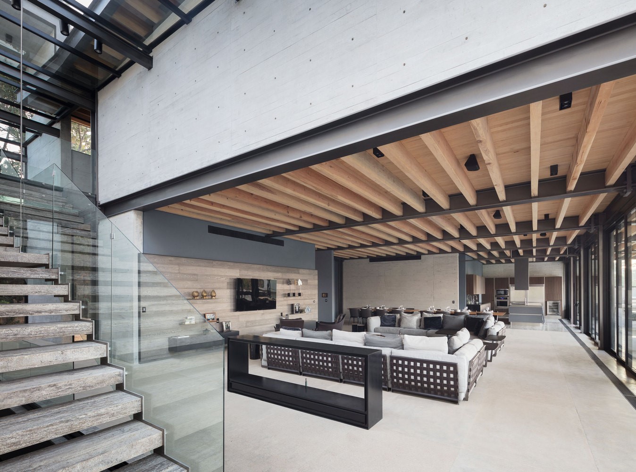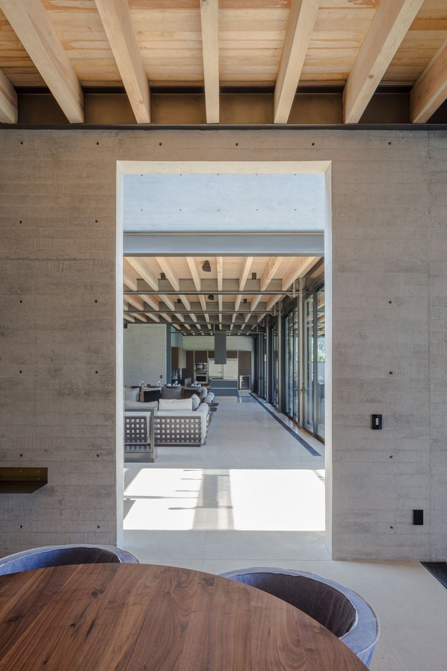Project: Lake View House
Architects: grupoarquitectura
Location: Valle de Bravo, Mexico
Area: 16,145 sf
Photographs by: Agustin Garza
Lake View House by grupoarquitectura
grupoarquitectura has designed a stunning luxurious lake house in Mexico’s Valle de Bravo. Called the Lake View House, it makes it quite obvious to get the focus of the design of this residence. It is located on a wonderful spot with access to soothing lake views, so naturally, the architects made sure to make the most out of it.
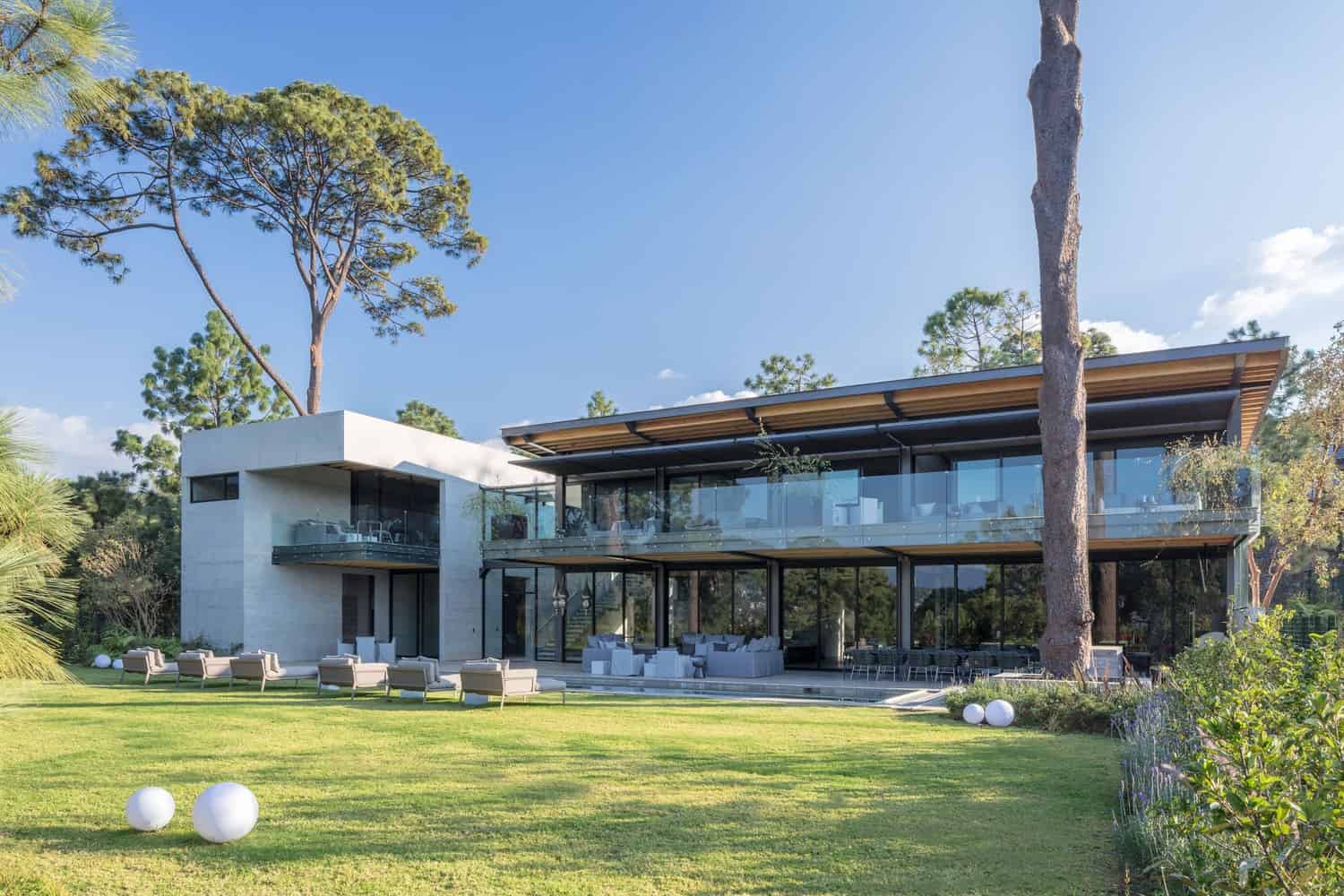
The concept of the house are two volumes intersected by a vestibule space and stairs, all spaces have views of Valle de Bravo Lake. The house is built with a bolted metal structure and the slabs are of exposed wooden beams with planks. The walls are of exposed planked concrete and without coating.
The volumes are wide open to the gardens and terraces facing to East-West to capture all the sunbathing on the terraces, so we design some aluminum sunshades and we have outdoor seating areas with shade.
All the floors in the upper story are from Oak, the interior spaces of the public areas are concrete and the terraces with the pool are marble, Travertino Silver Gray.
All the furniture is imported proposed by Piso 18 Contract and includes brands like Flexform, B & B, Manutti, others and the kitchen is Modulnova.
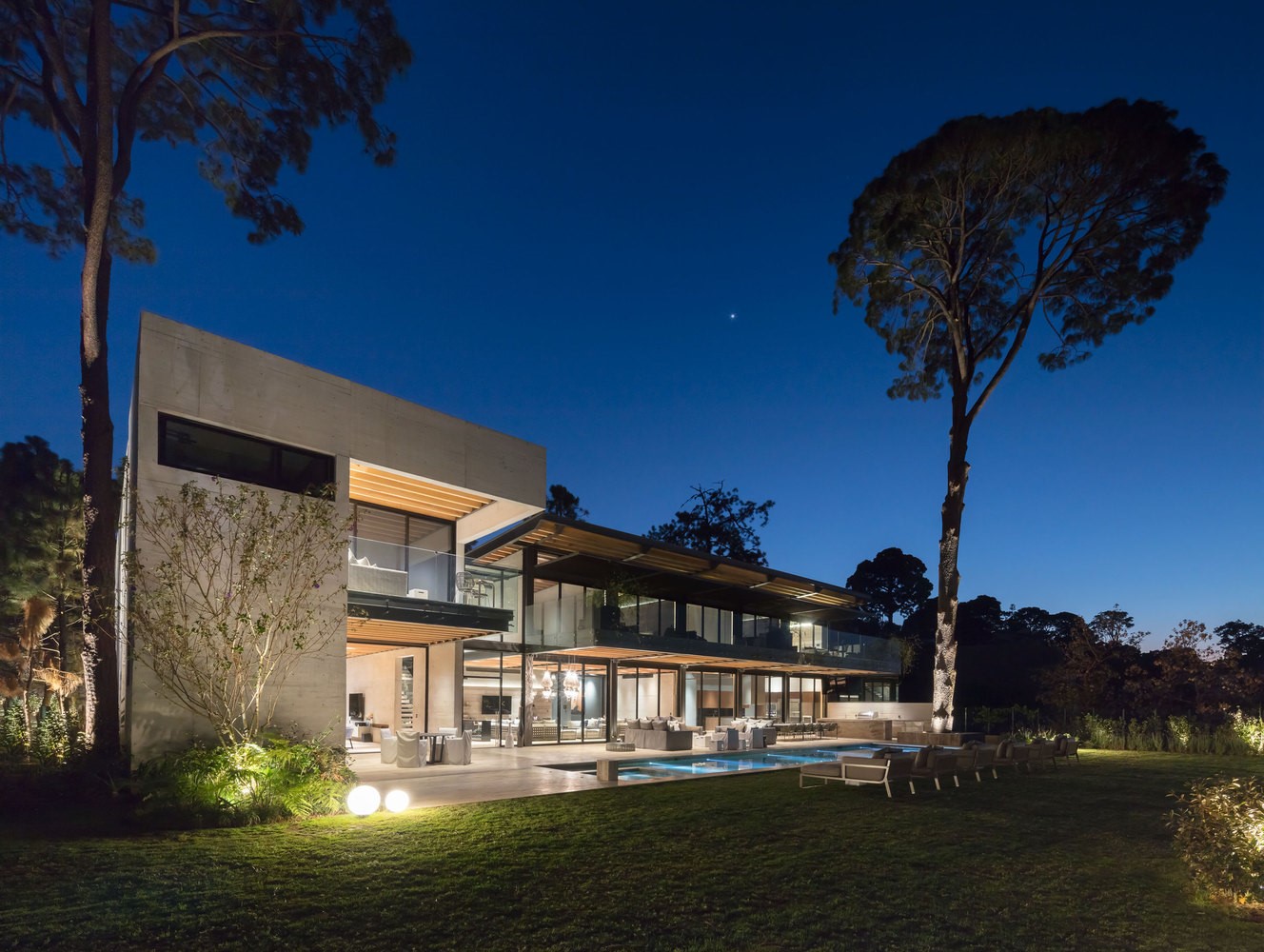
In terms of sustainability the house has an optimal orientation for all spaces, so in terms of temperature is very comfortable, all the crystals are Low-E. We have a wastewater recycling system for irrigation and a system of several filters of the state of the art for water purification. For water heating and for electricity generation, we have 2 systems of solar panels that fulfill both functions, which makes the house wholly sustainable.
In the house all the electrical systems are automated, including lighting, audio, video, security, heating, blinds, etc … .. which also contributes to the save natural resources.
The process of the work as being all exposed required a lot of discipline to the contractors for previously stated location of all the elements like lamps, electrical outlets, speakers, etc …. And the precision of the anchors with the metallic structures, the concrete as being exposed had a very carefully workmanship of carpentry since at the end of casting and removal of falsework the structure was finished.
