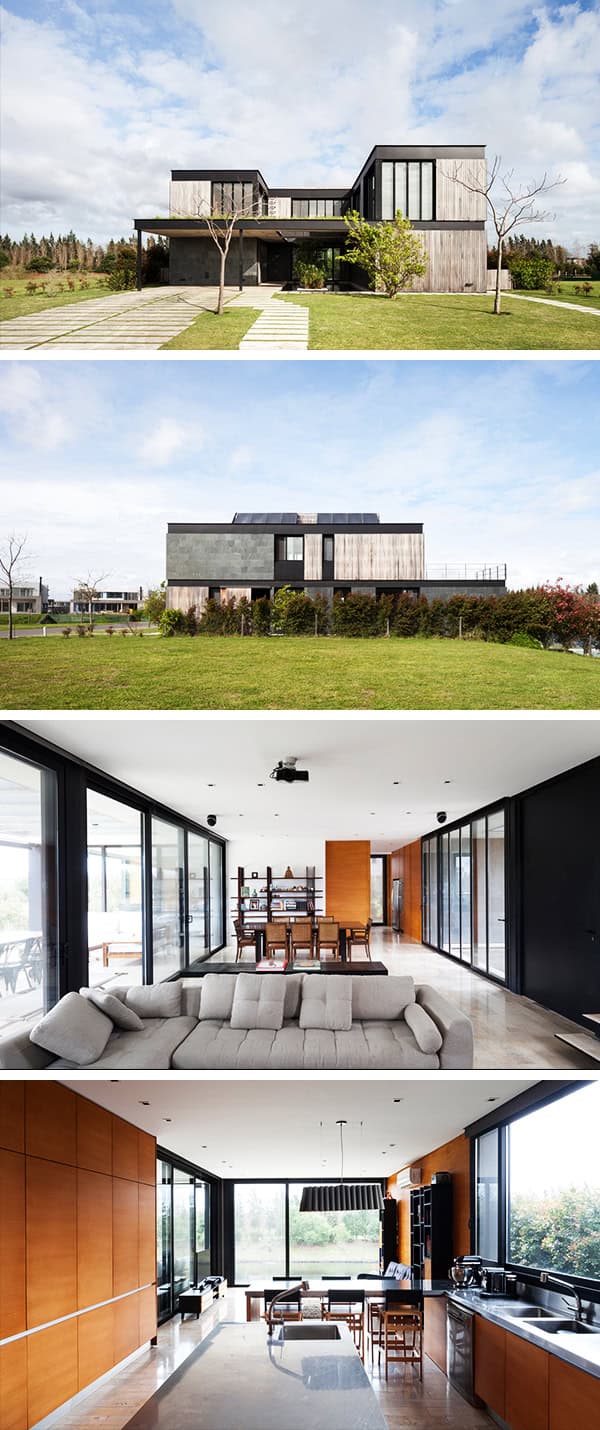Project: La Magnolia House
Architects: Martin Gomez Arquitectos
Location: Benavidez, Argentina
Area: 5,457 sf
Photographs by: Javier Agustin Rojas
Martin Gomez Arquitectos from Argentina have completed the design for the La Magnolia House located by a riverbank in Benavidez, Argentina. The design of this family house makes use of materials that create a warm atmosphere and a cozy sense of home with some black accents here and there. All in all, the La Magnolia residence provides 5,457 square feet of living spaces across two floors.


The idea was to design a family house in a neighborhood in the north of Buenos Aires with modern and contemporary characteristics, emphasizing the use of materials to generate great warmth and a sense of home. Black metal, black flagstone, and lapacho wood did the job perfectly. We thought that the house for this young and active family should be very versatile and of great communication between the different spaces.
We took the romantic idea of generating strong sensations in the spaces of transitions. Thus, the access is through a water mirror with an immaculate magnolia, while in the stairs break we can find a bar to serve special glasses for friends and the hall and corridors on the upper floor are accompanied by an elevated garden. In this way, these spaces were transformed into points of interest in the life of the house.
We always focus on the color of the material we choose because we try not to paint but to give color through the material itself, helping us to transmit the atmosphere we want for each different project. The views and the sun were fundamental in the choice of location for each space of the house and with a simple and functional approach; we gave life to a house that clearly emerges from the modern movement.
This website uses cookies.