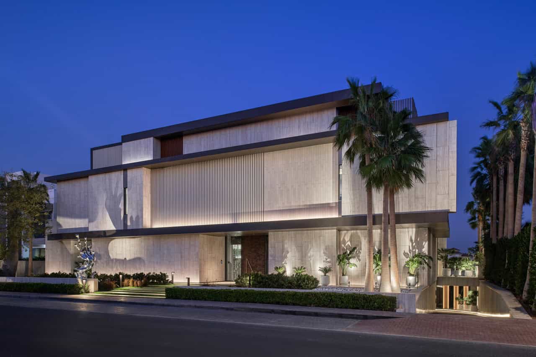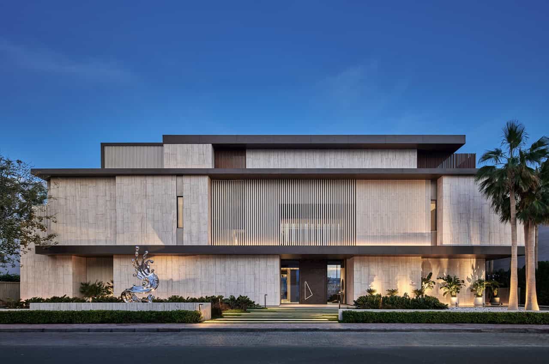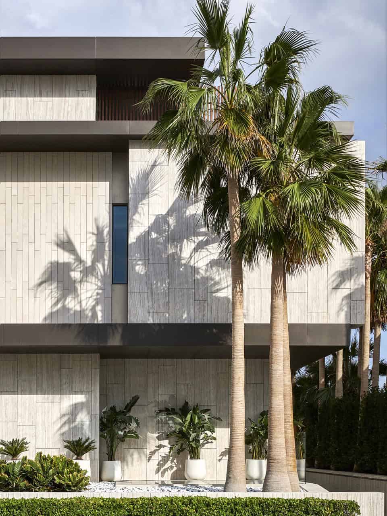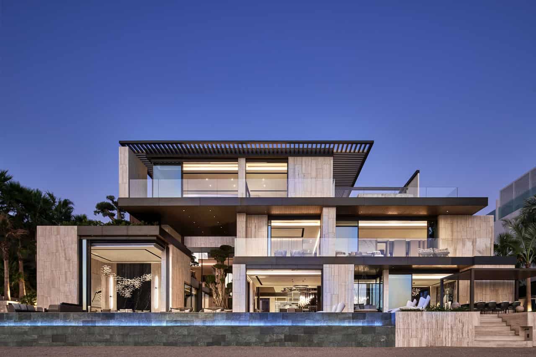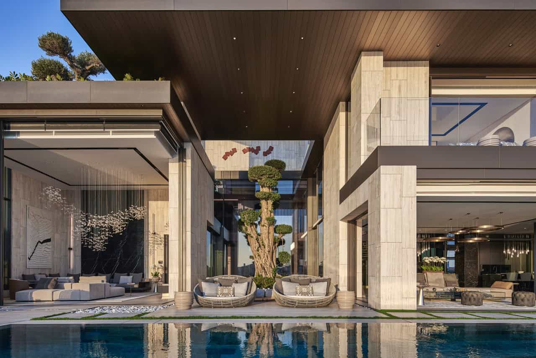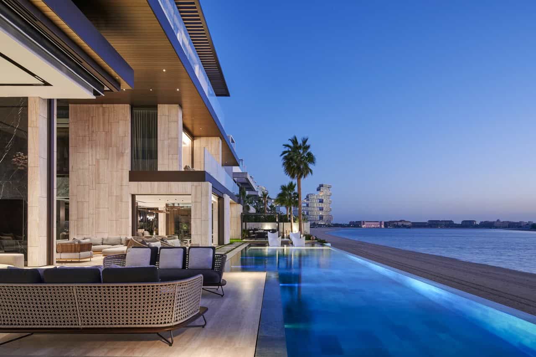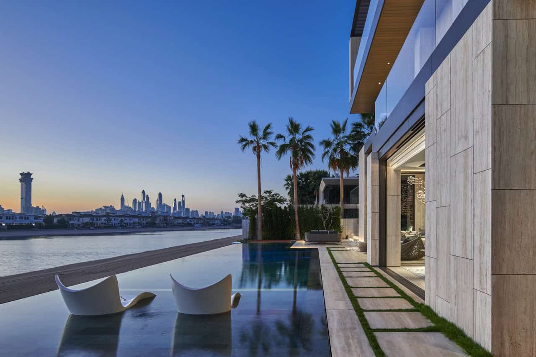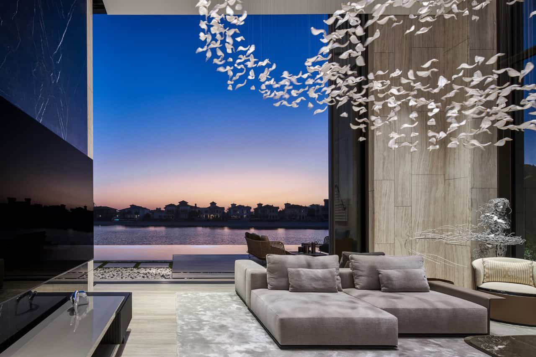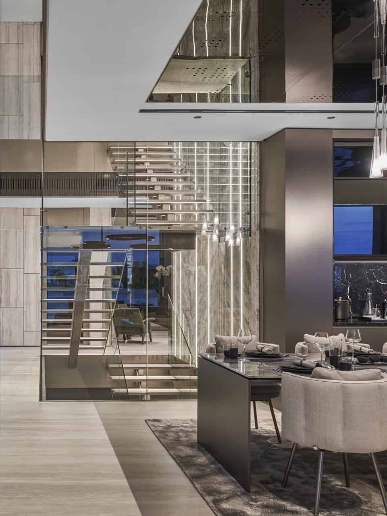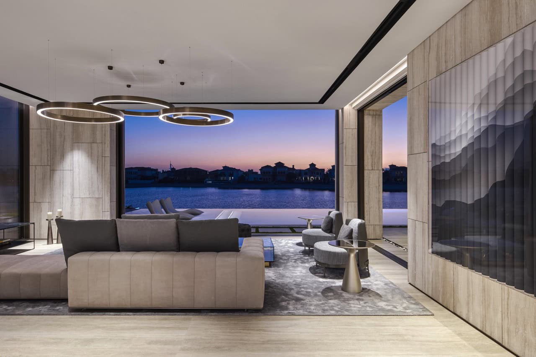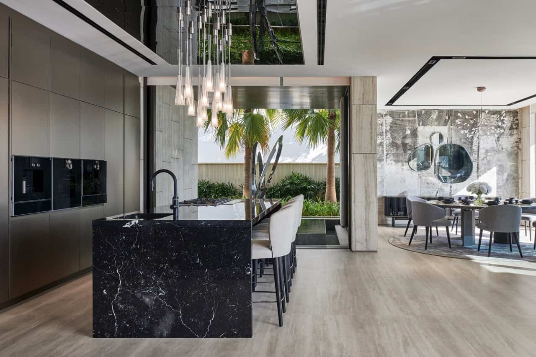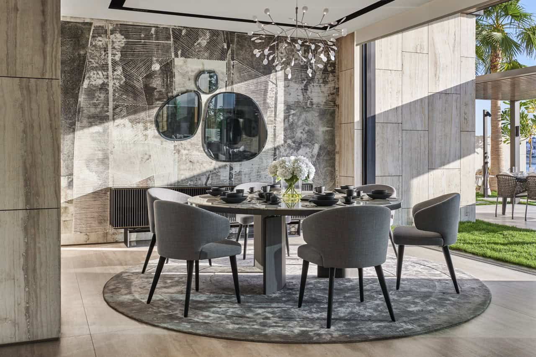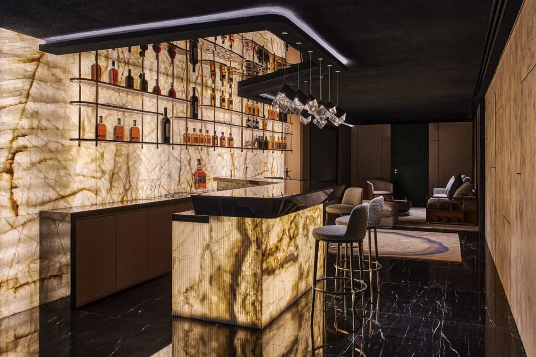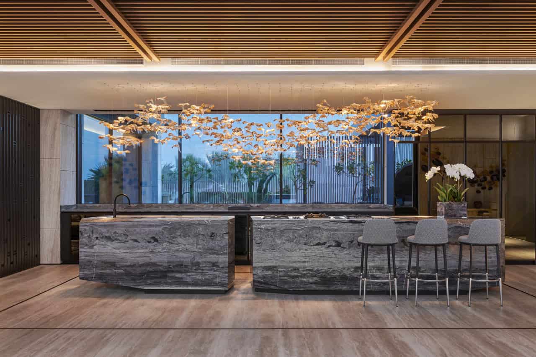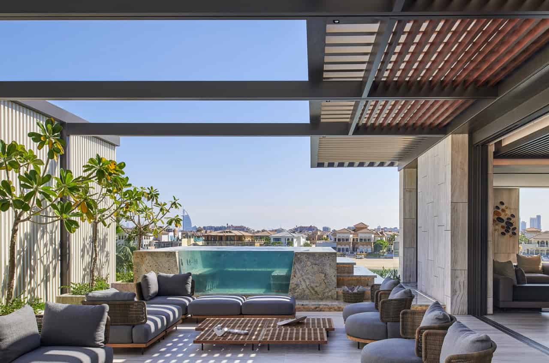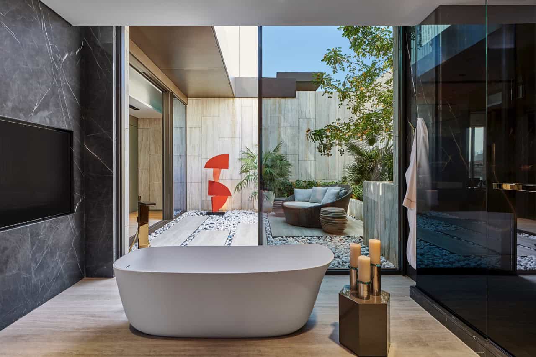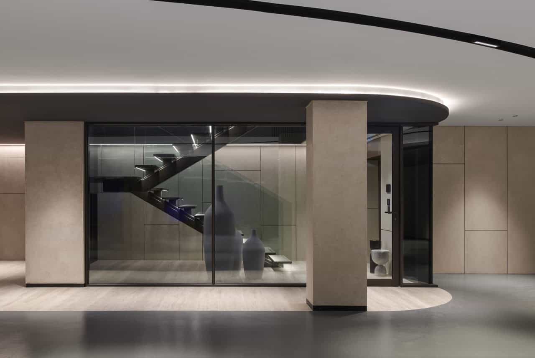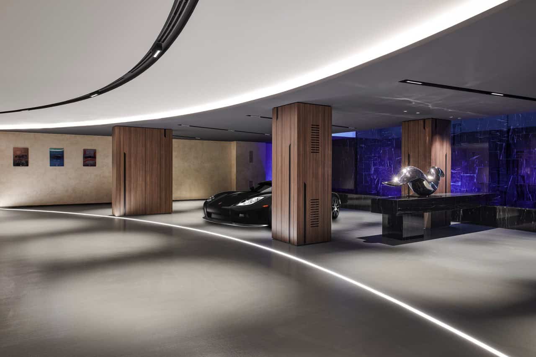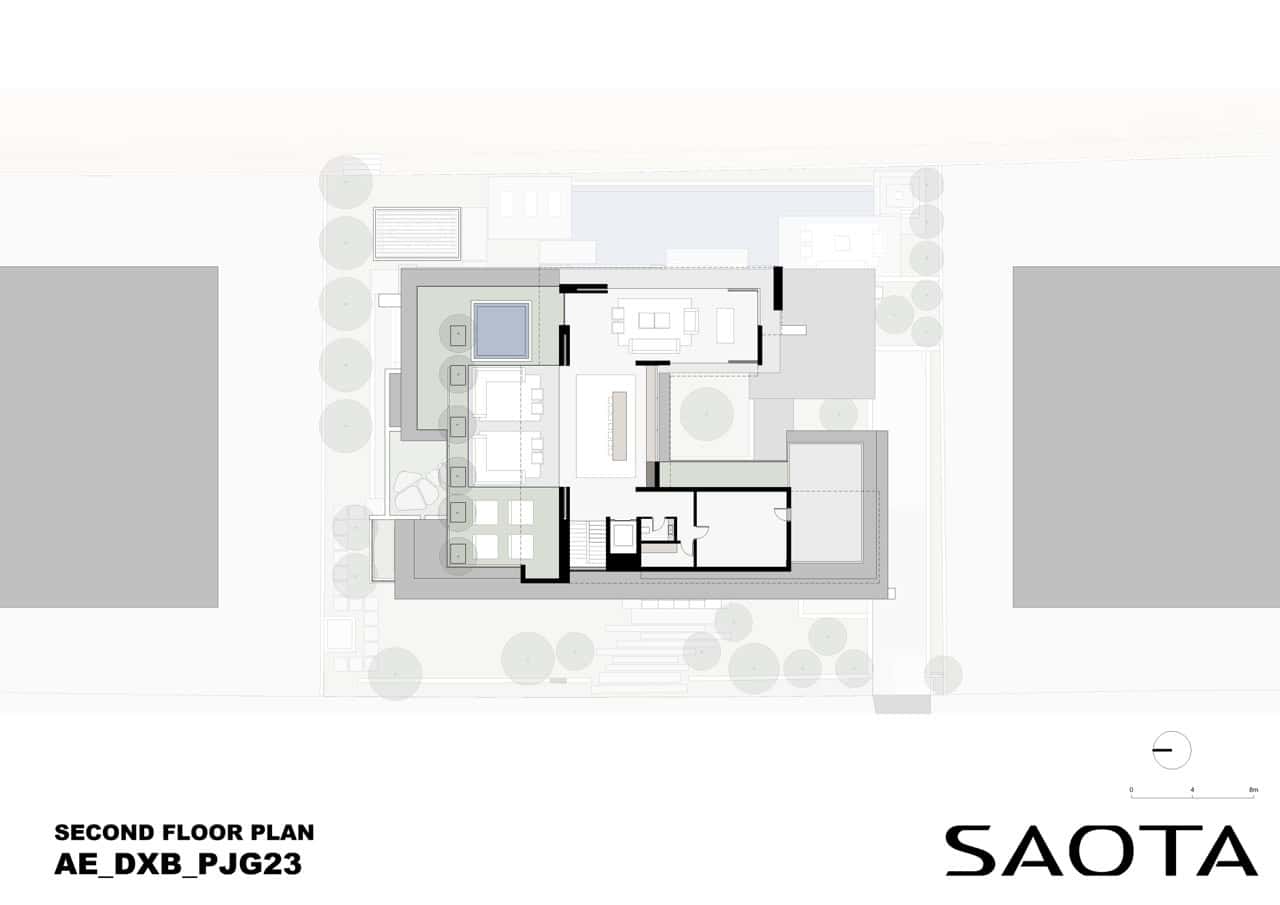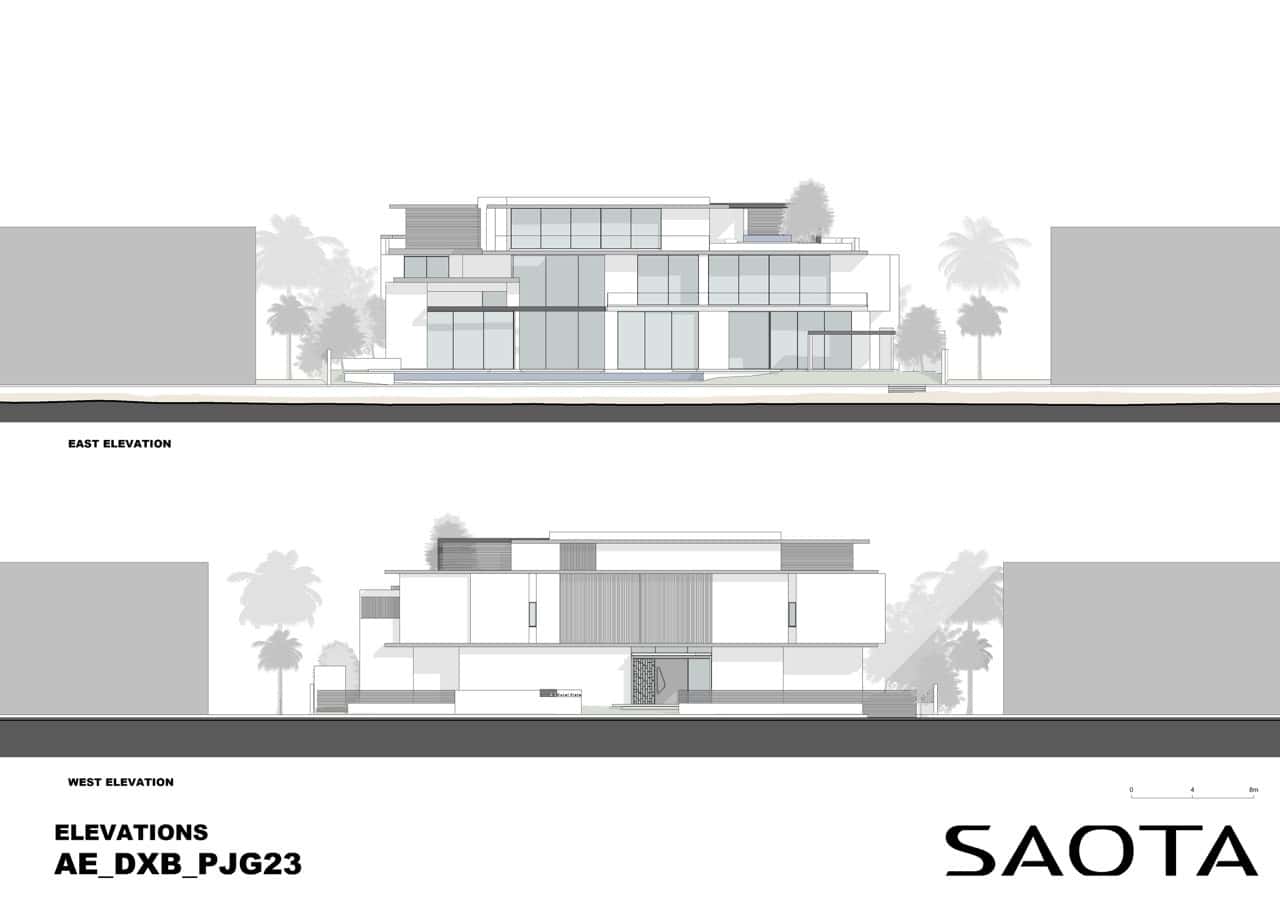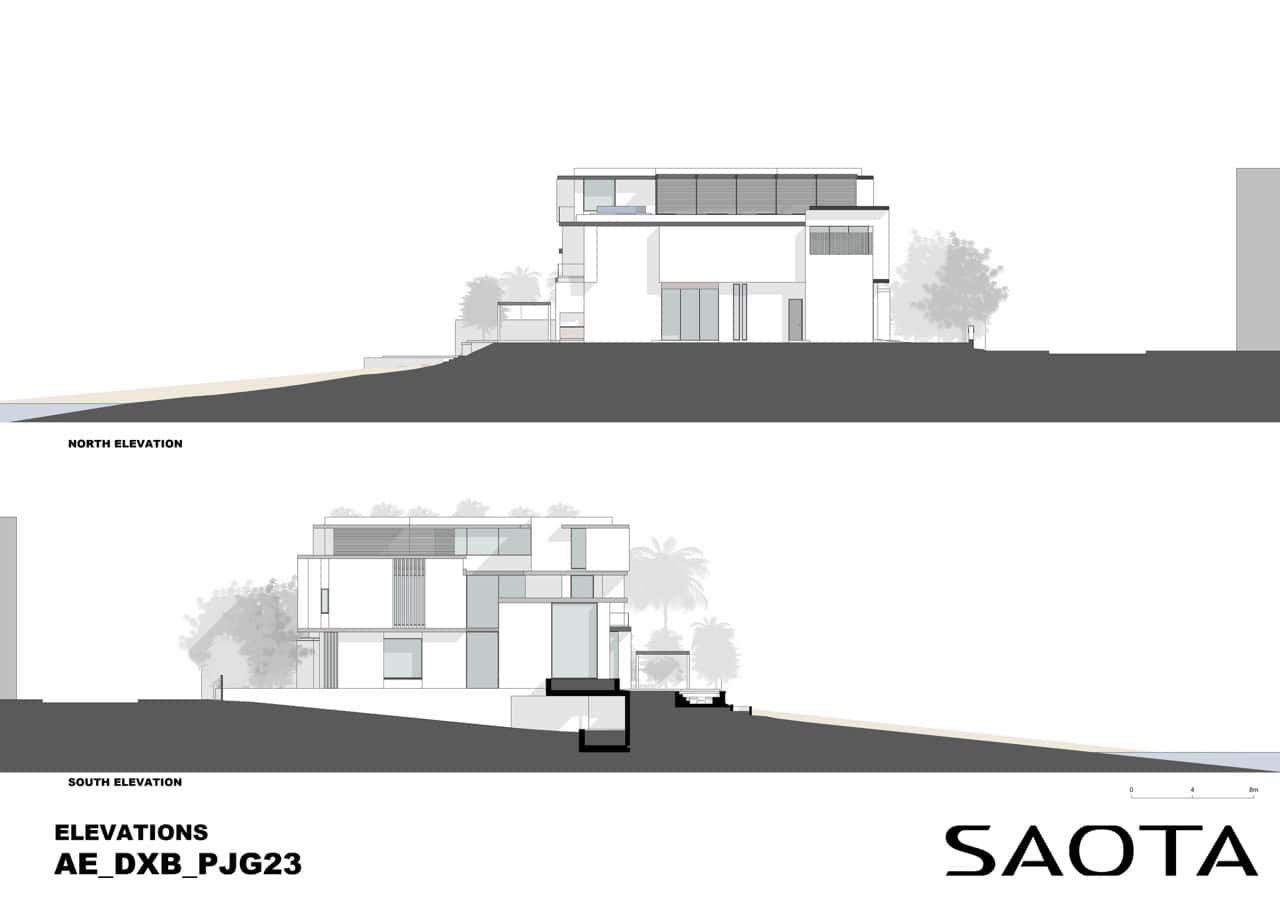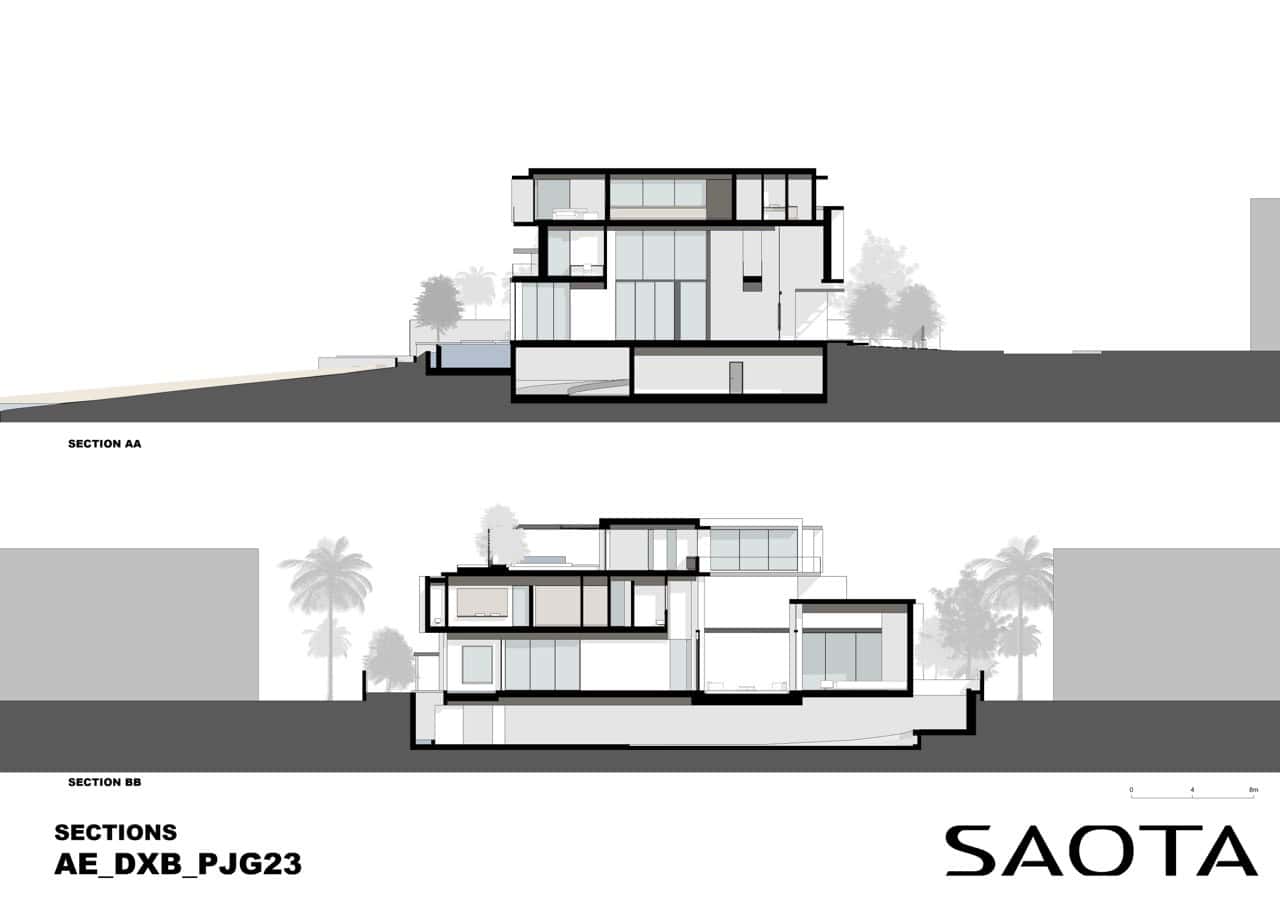- Project: Kural Vista
- Architect: SAOTA, CK Architecture Interiors
- Location: United Arab Emirates, Dubai
- Year: 2024
- Area: 1500 m2
- Photography: Chris Goldstraw
Nestled on the G Frond of the iconic Palm Jumeirah in Dubai, Kural Vista by SAOTA and CK Architecture Interiors exemplifies refined luxury and architectural innovation. Developed by Alpago Properties, this villa harmoniously integrates modern design with the breathtaking backdrop of the Dubai skyline.
A Vision of Refined Luxury
Tasked with maximizing the plot’s potential while maintaining an air of sophistication, the design team had the creative freedom to redefine residential luxury. With no specific end user in mind, the villa was crafted as an architectural statement that complements the exclusive Palm Jumeirah enclave.
The waterfront location heavily influenced the design. The villa’s stacked form mimics natural travertine erosion, drawing inspiration from the developer’s Turkish heritage and the coral textures of its island setting.
Privacy Meets Transparency
The street-facing façade prioritizes privacy with a solid yet dynamic appearance, employing contrasting materials such as matte and metallic finishes. A deliberate fracturing of the form introduces vertical layering, perforated details, and negative spaces, hinting at the openness within.
On the sea-facing side, this sense of openness becomes strikingly apparent. Double-volume terraces and voids visually integrate the landscaping and ocean views, creating an immersive living experience.
A Multi-Level Layout for Modern Living
The villa spans four levels, each tailored for specific functions:
- Ground Floor: Open-plan living spaces seamlessly connect to outdoor terraces.
- First Floor: Private bedrooms with direct terrace access.
- Basement Level: A garage and spa provide practical yet luxurious amenities.
- Rooftop Level: A bar, entertainment area, and pool capitalize on stunning skyline and ocean views.
Indoor-Outdoor Harmony
SAOTA’s signature style blurs the boundaries between interior and exterior spaces. Expansive glass doors slide into wall cavities, creating uninterrupted connections from the formal lounge to the pool and landscaped garden. The material palette of vein-cut travertine, wood, and earth-toned marble reinforces this unity, grounding the home in its natural surroundings.
Sustainability and Comfort
Designed with Dubai’s climate in mind, the villa incorporates features for passive cooling and light modulation:
- Pergolas and terraces filter sunlight on the rooftop.
- Internal courtyards and deep overhangs provide shade and facilitate airflow.
These thoughtful design elements ensure a comfortable living environment while optimizing energy efficiency.
An Expression of Understated Luxury
While public spaces are deliberately pared-back to emphasize the villa’s sculptural elements, private zones exude opulence, offering an enhanced sense of comfort and exclusivity.
A Testament to Architectural Excellence
Kural Vista is a beacon of modern luxury, seamlessly blending architectural innovation with its breathtaking natural surroundings. Its design redefines waterfront living on Palm Jumeirah, offering a lifestyle that balances privacy, sophistication, and connection to the elements.
