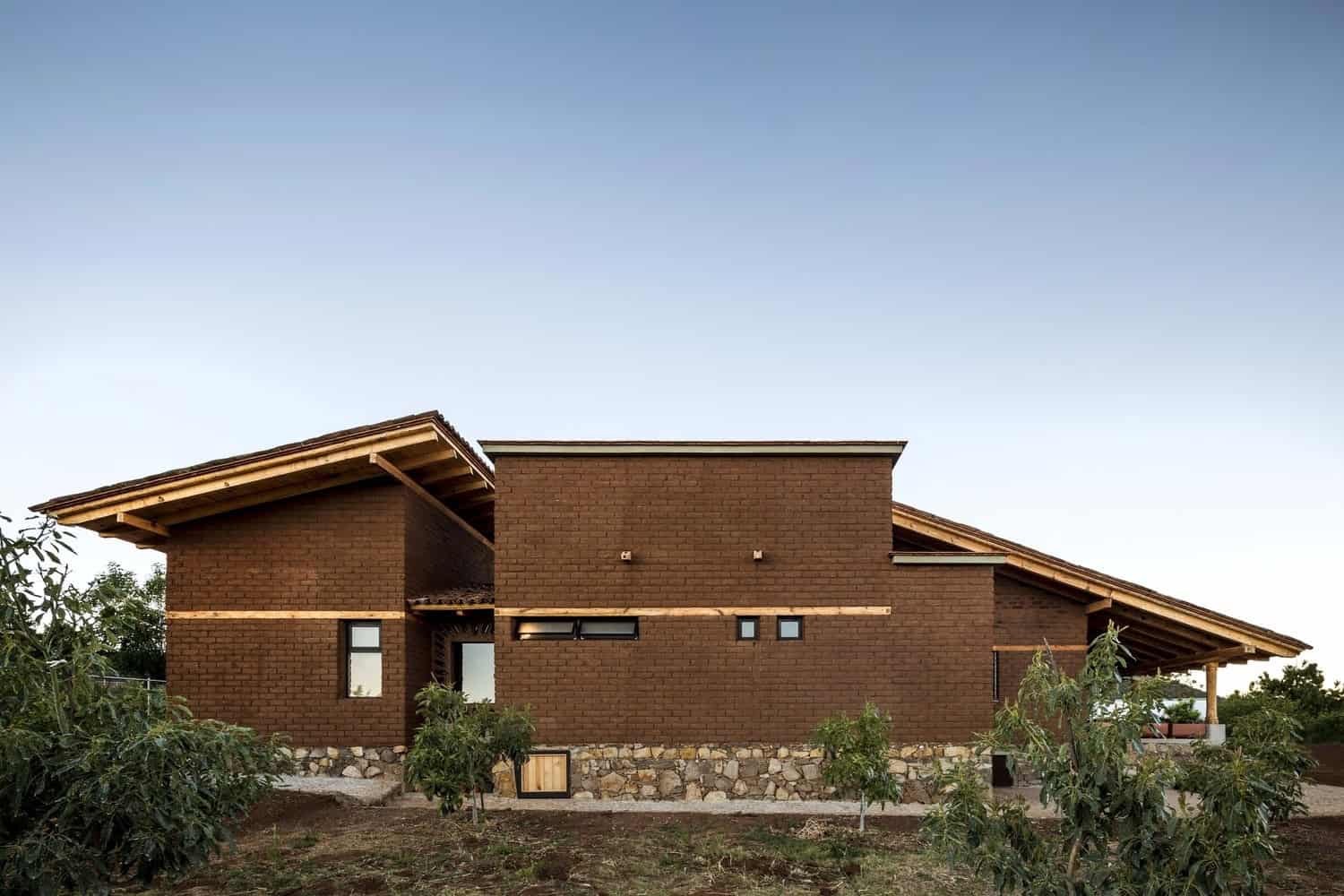Project: K’umanchikua House
Architects: Moro Taller de Arquitectura
Location: Tarecuato, Mexico
Area: 4,144 sf
Photographs by: César Béjar
K’umanchikua House, designed by Moro Taller de Arquitectura, is an architectural masterpiece located in the midst of an avocado orchard in Tarecuato, Mexico. The clients’ request was a vacation home with a living area to receive and host family and friends without affecting the existing trees. The architects’ main intention was to generate four volumes that would not touch each other, forming a central patio that articulates flexible spaces and free circulation, which communicates visually with the outside without losing the privacy and protection for its users.
The house is built in the highest part of the land to take advantage of the view and slope. Eco-technologies and natural materials such as braza stone, adobe made on-site, wood, reused tile, and mud floors were used to create the constructive system. The inclined ceilings of wood beams and the roof covered with tiles give the house an authentic and natural ambiance.


K’umanchikua house is located in an avocado orchard, on a rectangular plot, with a constant slope of 15% and without potable water or drainage services, near the indigenous population of Tarécuato, Michoacán.
The request of the clients was a vacation home, with a living area to receive and host family and friends, and the house had to be deployed in an area of 20×20 without affecting the existing trees.
The project’s main intention was to generate four volumes that would not touch each other, in the first place to simplify the construction system and secondly to form a central patio that articulates flexible spaces and free circulation, that communicates visually with the outside without losing the privacy and protection for its users.
It was built in the highest part of the land to take advantage of the view and slope, generating a system to capture the rainwater from the roofs and to be able to send it by drainage towards the “pot” of storage.
Due to the complex conditions of services and accessibility to the property, we chose to use eco-technologies and natural materials of the place; braza stone, adobe made on site, wood, reused tile, and mud floors.
With these materials, the constructive system is of stone foundations, with adobe load walls, the inclined ceilings of wood beams and roof covered with tile.
-Moro Taller de Arquitectura
This website uses cookies.