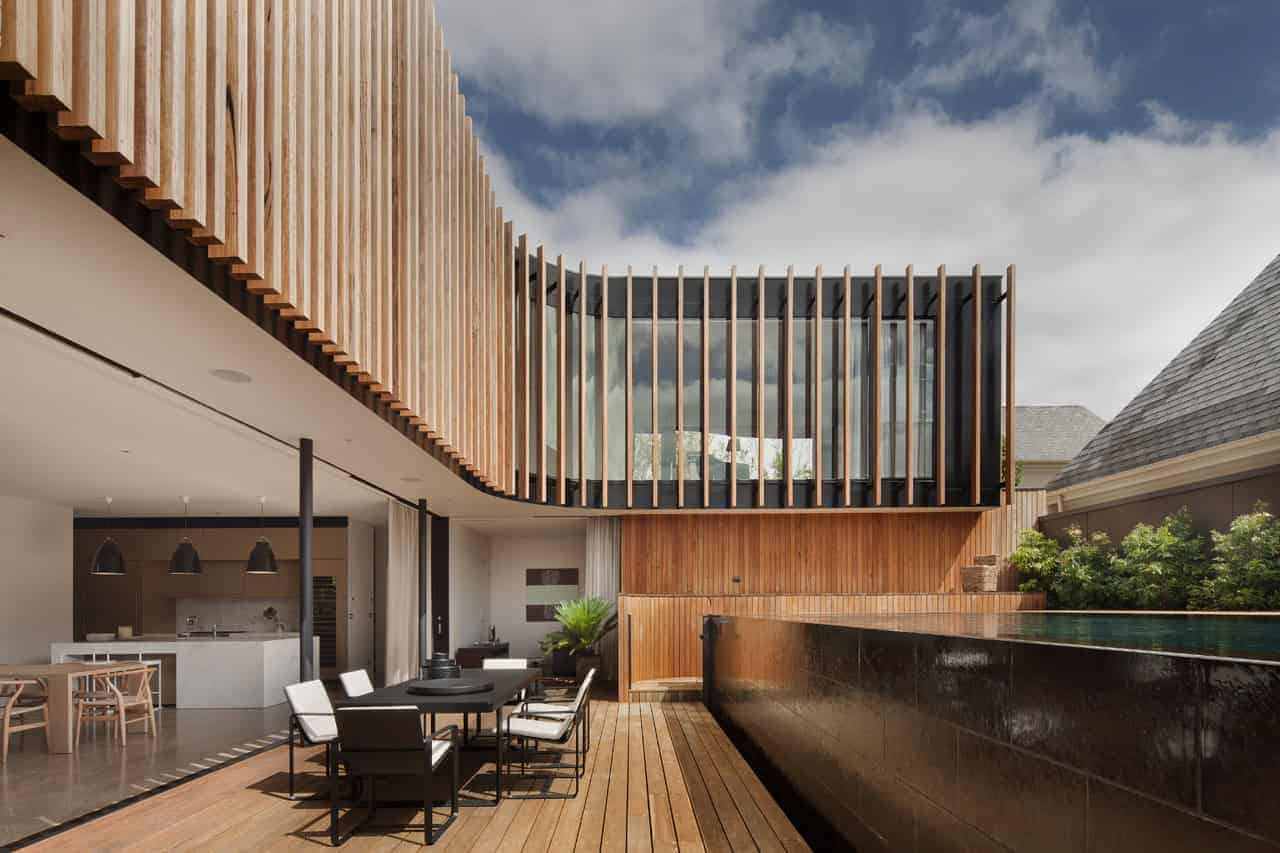
- Project: Kooyong Residence
- Architect: Matt Gibson Architecture
- Location: Australia, Melbourne
- Year: 2016
Matt Gibson Architecture has completed the Kooyong Residence, a renovation and extension of a grand Victorian double-fronted dwelling in Melbourne, Australia. Badly in need of repair, the heritage home was given new life through a design strategy that separates rather than attaches the new works, creating layers of outdoor courtyards and framed spatial sequences that bridge past and present.
Preserving Heritage, Introducing Modernity
The client was initially hesitant to retain the existing Victorian façade, but with the architects’ guidance, the front elements of the house were preserved. A previous rear addition was removed to make way for a new composition that includes:
-
Two stacked “L-shaped” pavilions at the rear
-
Upper-level additions for children’s spaces
-
A new garage and pool
-
Circulation links bridging old and new
By separating the new construction, the architects created textured outdoor spaces between the Victorian frontage and the timber-clad modern pavilions, allowing the project to read as a dialogue between eras rather than a seamless blend.
Spatial Organization and Flow
The renovation rethinks the logic of interior space:
-
The formal Victorian rooms now serve adult functions such as bedrooms and reception spaces.
-
The rear ground floor hosts informal family living, while children’s rooms occupy the upper level.
-
Circulation continues along a hallway axis, extending through old and new spaces, framed by a series of archways that act as thresholds marking the passage of time.
Courtyards, Light, and Connection
A sequence of courtyards and light courts emerges from the strategic placement of volumes. These spaces enhance privacy, bring daylight deep inside, and create varied experiences as one moves through the residence.
At the heart, a glass prism courtyard serves as both a temperature regulator and a symbolic bridge between old and new, reinforcing the architectural narrative of continuity and contrast.
For related projects, see Modern Heritage House Extensions in Australia.
Material Warmth and Organic Form
The rear additions contrast with the Victorian façade through their sculptural timber cladding:
-
Blackbutt timber fins provide shading, privacy, and solar control, gradually shifting from solid to permeable as they disperse along the façade.
-
Curved corners and radii soften the geometry of the stacked volumes, introducing a playful, organic quality that contrasts with the rigidity of the historic frontage.
-
The “paper tearing” effect of overlapping floors further accentuates the dynamic, layered character of the rear pavilions.
This use of natural timber and sculpted forms introduces warmth and tactility, turning the modern intervention into a welcoming urban oasis.
A Dialogue Between Past and Present
Unlike neighboring Victorian villas that sit in isolation, the Kooyong Residence embraces both heritage and modern living. It respects the historical frontage while celebrating contemporary design principles of light, openness, and material honesty.
The result is a layered residence where old and new coexist, connected by a sequence of courtyards, sculptural forms, and a strong architectural narrative.