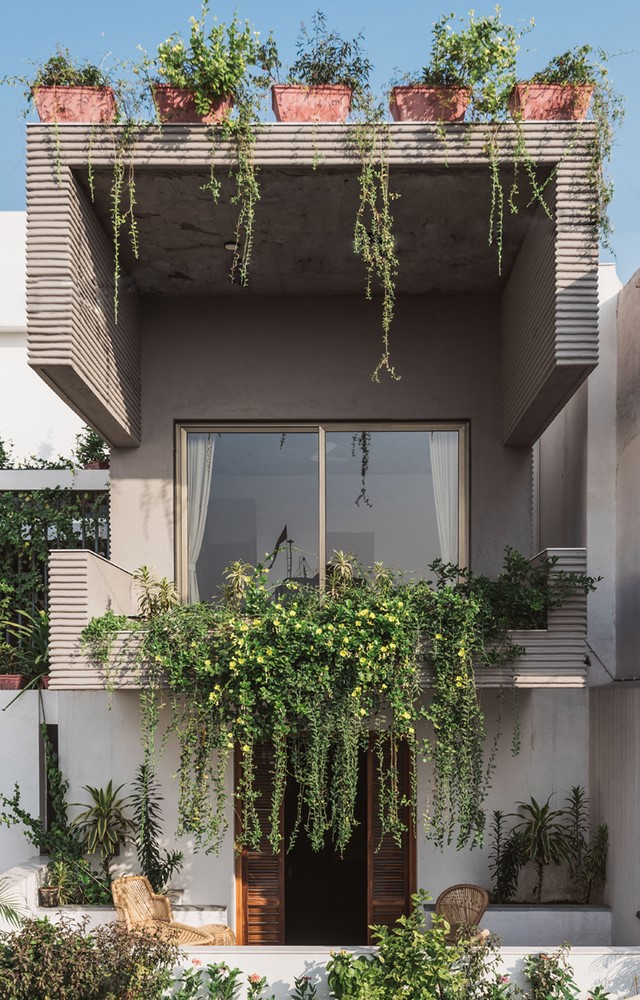Project: Jungalow House
Architects: Neogenesis+Studi0261
Location: Surat, India
Area: 6,000 sf
Photographs by: The Fishy Project
Neogenesis+Studi0261 has designed the Jungalow House in Surat, India. It doesn’t take more than a single glance to notice the unique exterior design of this contemporary home. It is shaped in concrete with natural elements embedded in and outside of the home.


The project aims at creating an economically modest built form for an agriculturist and his family. Abstraction of urban farming could be seen in both exterior and interior spaces. The design uses the natural light and the built form to its advantage. The site abuts access way on the south and other two sides by adjoining structures. Its location is peculiar as the site is located on the city fringes.
The surrounding dwelling unit comprises of peculiar semi-urban row houses. South façade has the main entrance and is flanked by a series of balconies and stepped terrace on each floor. Activities are distributed on various levels- semi-private spaces on the ground floor while private spaces on upper floors. The heart of the structure is the double height courtyard which is embellished with creepers and climbers. The green curtain cuts the direct entry of west sunlight inside the house and creates a buffer.
The view from the spaces offers a glance of a voluminous courtyard. The shape of the temple is evolved from the form of Shikhara – a feature of Hindu temple architecture. Temple with triple height factor acts as a wind tunnel with a mechanical exhaust fan. Circular windows in the bedroom, out looking the landscape serves as a natural picture frame. The basic building materials are kept in its natural form and texture to comprehend the naturality of flora.
This website uses cookies.