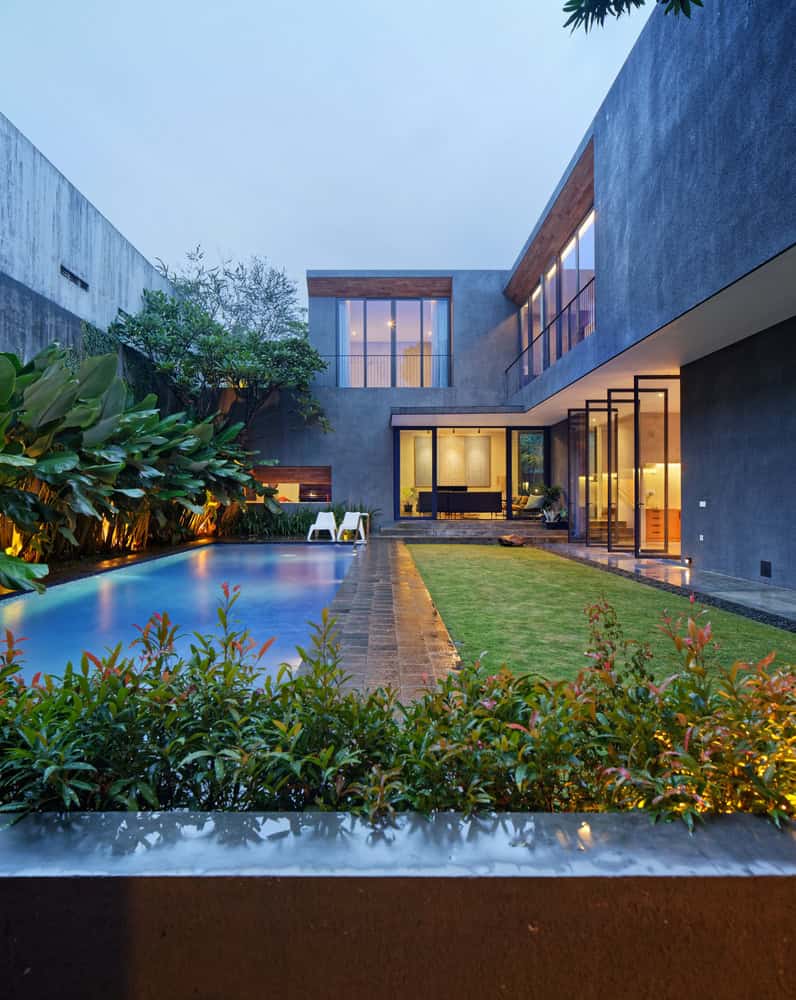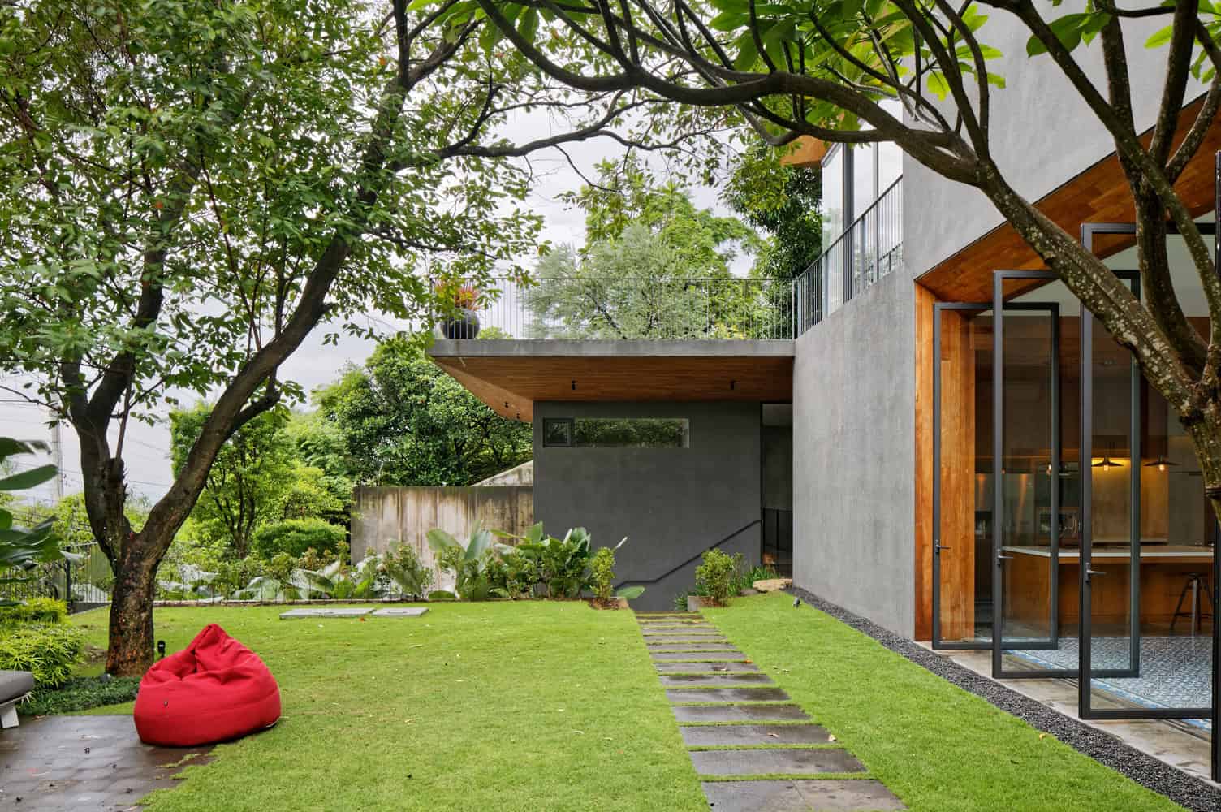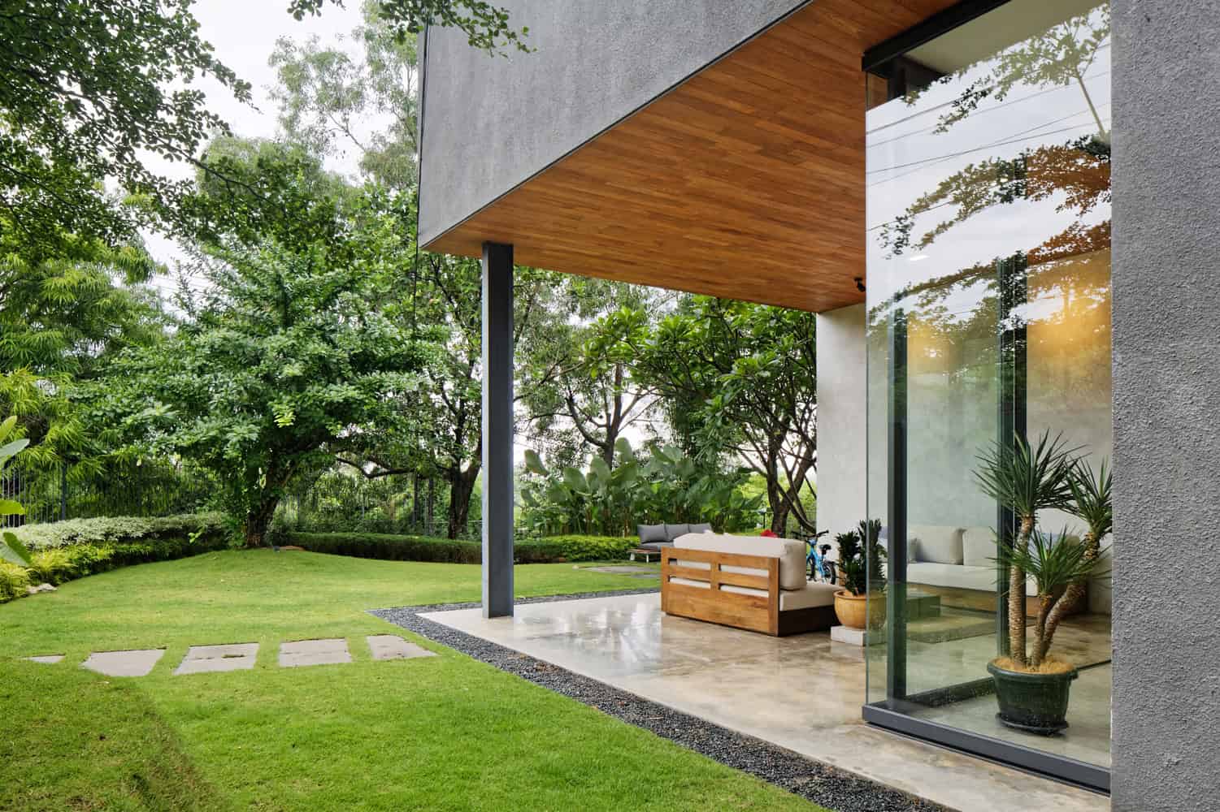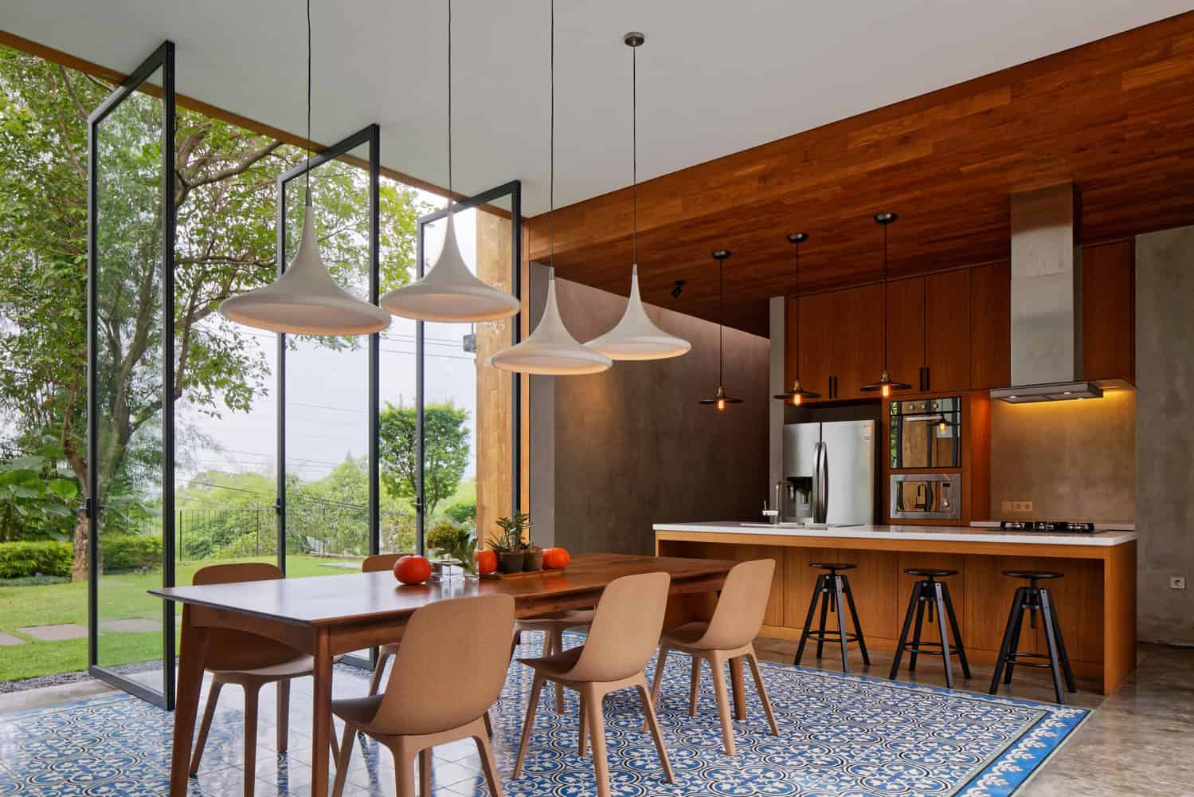Project: Inside Outside House
Architects: Tamara Wibowo Architects
Location: Semarang, Indonesia
Area: 6,458 sq ft
Photographs by: Fernando Gomulya
Inside Outside House by Tamara Wibowo Architects
Tamara Wibowo Architects’ first project is the Inside Outside House that was developed as a home for the young family of the architect. It is located in the port city of Semarang on the north coast of the island of Java in Indonesia.
The plot of land on which it is located was not ideal. In fact, it was on the corner of a hilly neighborhood, but that only inspired the architect to create a 6,500 square foot home that doesn’t feel too big by making effective use of the site. It uses rows of pivoting glass doors that can be opened to allow air flow through the living spaces and easy access to the courtyards and lush garden terraces.
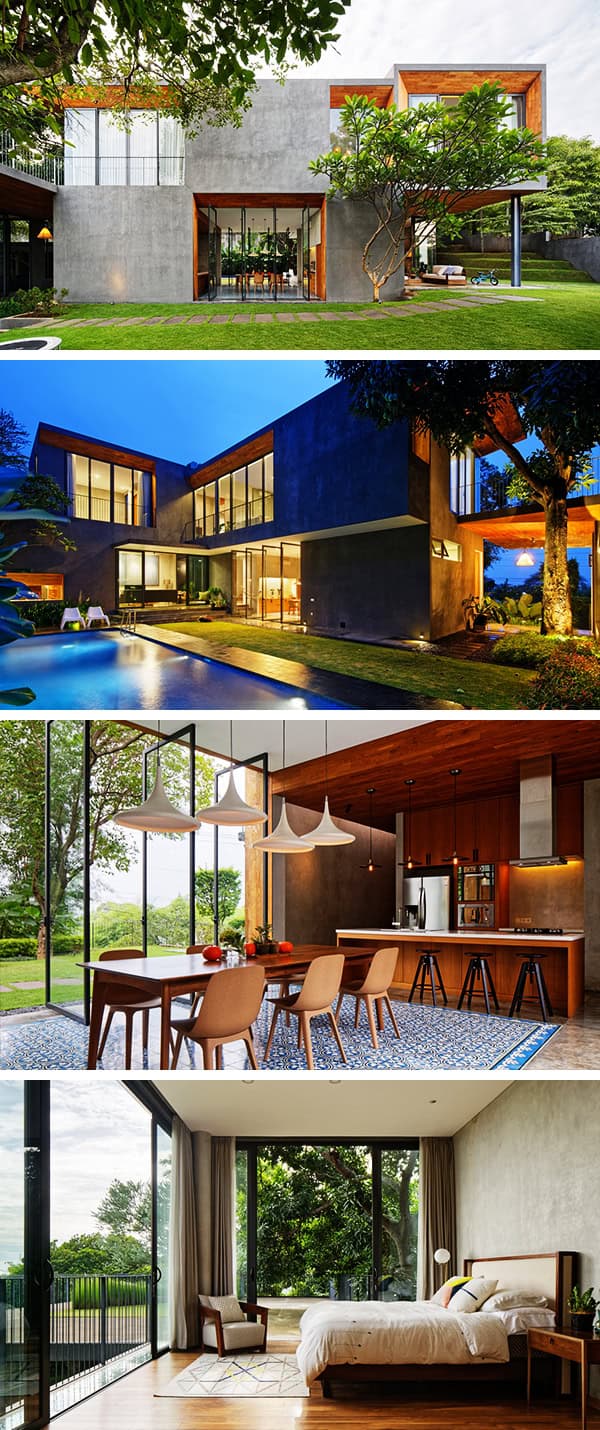
Located on a corner lot of a hilly neighborhood in the city of Semarang, Indonesia, the house opens up to its surrounding as much as it embodies a comfortable living spaces in the interior of the house. The house, consisting of grey masses that have wood lined openings, is arranged geometrically based on functions. One mass is the living quarter, one mass is office and garage, and the other is the service quarter.
All these masses surround a void in which an existing mango tree has been growing since tens of years ago. This void then becomes the entry point of the house. The house focuses on creating sequence of experience that brings the focus back to nature through spatial overlapping of indoor rooms and outdoor rooms and presence of light coming through skylight and large openings.
The house has tall and wide recessed openings throughout not only to maximize visual connection to its surrounding but also to let the house breaths by bringing protected light and air into the house. The articulation of the openings allows them to create an uninterrupted and boundless relationship between outside and inside of the house. The house uses contrasted but complementary materials of warm orange wood and cool grey concrete. These materials, kept in their raw conditions, create integrity and honesty to the architecture of the house through their unique natural characteristics.
–Tamara Wibowo Architects
