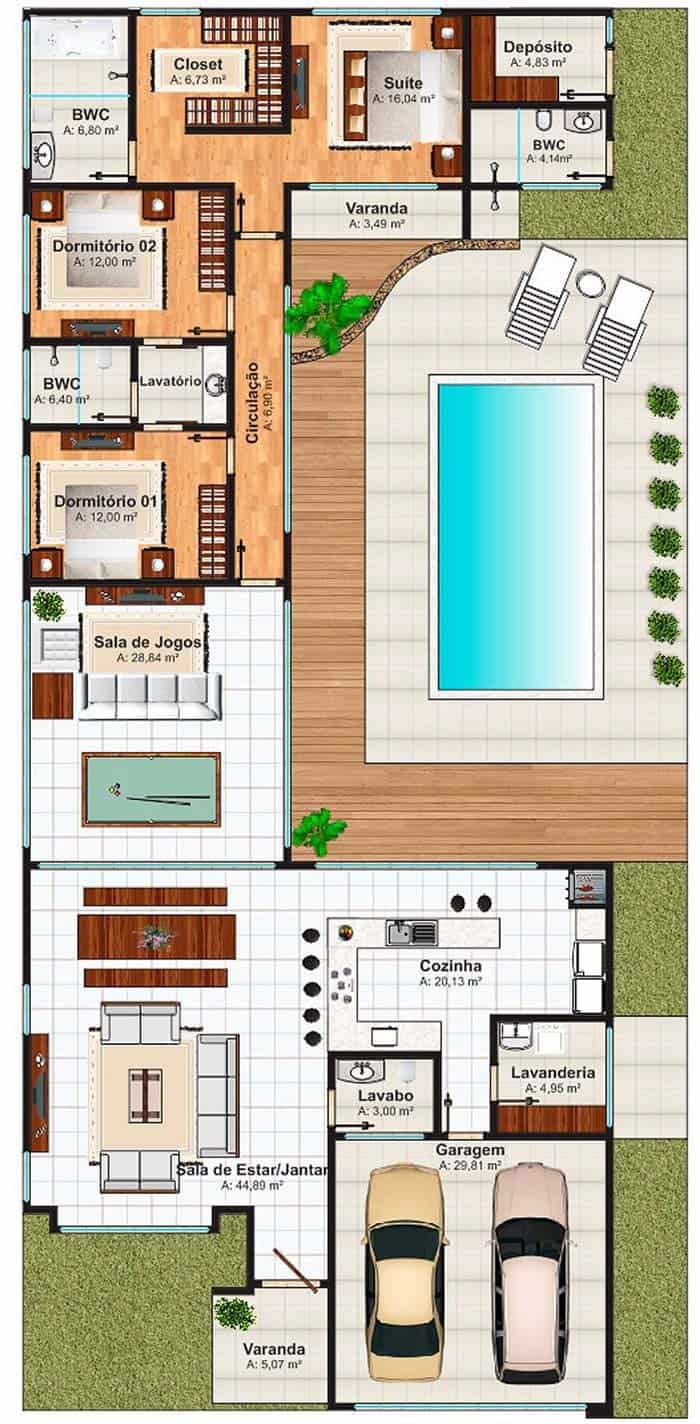Engineers and architects are the professionals responsible for creating house plans. But nothing prevents you from looking for references to make sure that your project will look the way you always dreamed of. In today’s post, you will see 60 different models of free house plans with 3 bedrooms.
After all, a 3 bedroom home can be simple, but it can also be pure luxury. It can be a single story or townhouse, with suite and closet, with garage, kitchenette, in short, there are countless possibilities and everything will depend on your budget and the style you want to give to your future home.
Check each one carefully and show it to the professional who will conduct your project. Altogether we selected three options: house plans with 3 bedrooms and one floor, house plans with three bedrooms and two floors and apartment plans with three bedrooms:


The large, rectangular plot allowed the construction of a spacious house and well-positioned rooms. Right at the entrance, the living room with a balcony gives access to the kitchen. The rooms were positioned at the back, the first two having a common bathroom. The double bedroom has a large suite and closet and, to close, a balcony overlooking the pool.
In this plant, the environments are not integrated. The kitchen, the first room in the house, is accessed by a door. Another door gives access to the living room, while the rooms, without a suite, are located at the back of the house.
In this apartment plan, each room has a balcony. One exclusive for the suite and the other divided between two rooms. The kitchen and the service area are integrated but separate from the dining room and the living room. The bathroom next to the dining room serves all the residents of the house.
This website uses cookies.