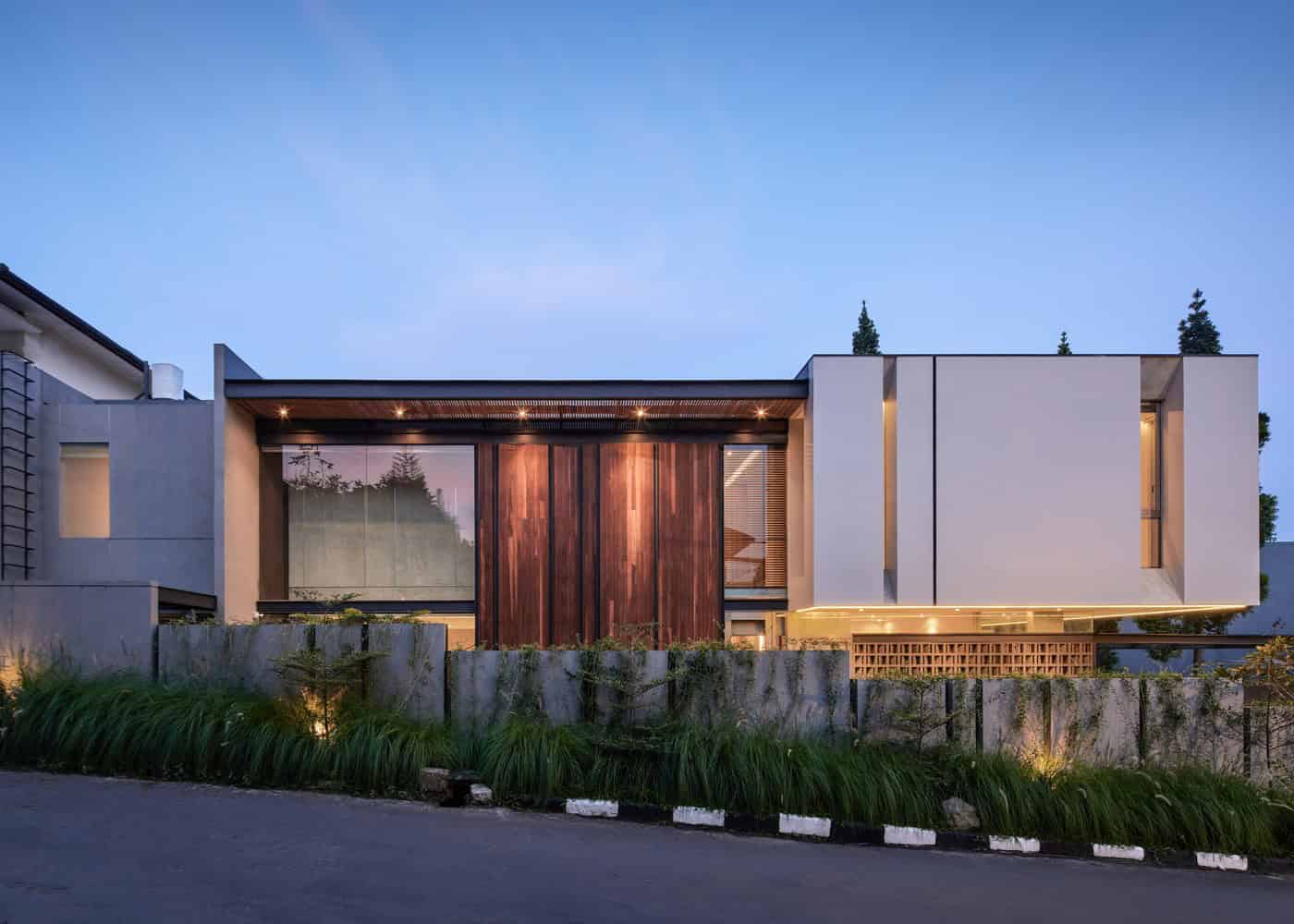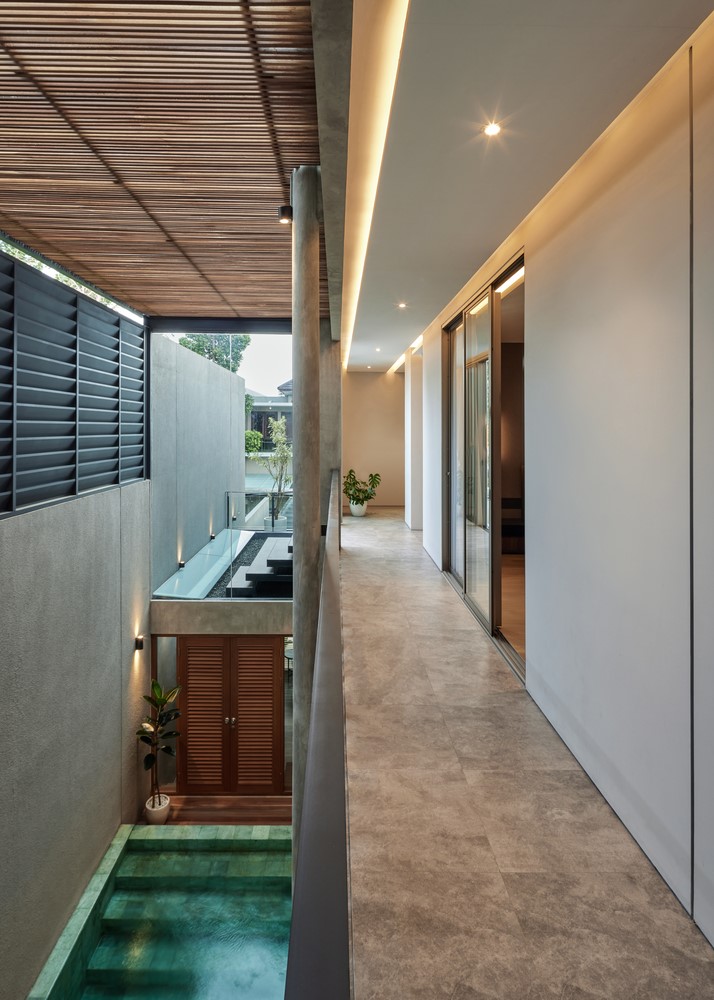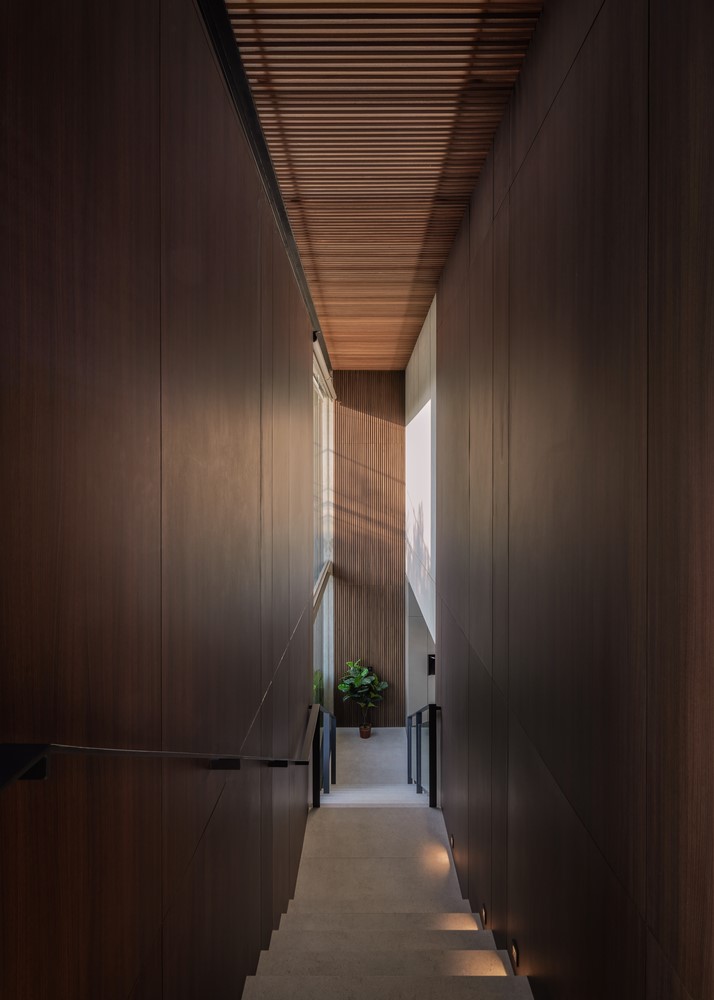Project: IF House
Architects: RUANGRONA
Location: Kecamatan Sukasari, Indonesia
Area: 4,305 sf
Year: 2021
Photographs by: KIE
IF House by RUANGRONA
RUANGRONA has designed a stunning modern dwelling on a highland area in Bandung City, Indonesia. The IF House offers about 4,500 square feet of luxurious modern living spaces integrated with a lush landscape design and a centrally-located pool. The interior utilizes an open-plan layout but its privacy is protected by a concrete perimeter.

Located on a highland area in Bandung city, RUANGRONA designed this project in a semi-villa concept, with the feel of hope that users of this building get a pleasant experience every day, just like being on vacation. RUANGRONA presented a simple design, combining modern and tropical contemporary architectural designs that can be an oasis and a comfortable place to go home after all day activities.
Seamless indoor and outdoor concept is designed to create a healthy living environment, maximize air circulation, and minimize the use of artificial lighting and air conditioner, which also provide coziness. RUANGRONA utilizes the given site contours to create a different spatial experience. Turns out these contours differences create a unique spatial experience in the pool area and pool deck. This house is located in a residential area but the traffic is quite crowded, so that the façade of the building is designed in a massive inward orientation box not only to increase the privacy of the residents of the house, but also attractive enough.

RUANGRONA uses a lot of wood materials to create a homey and comfortable villa vibes. Because the house is located in pretty cool highlands, the wood materials also gives a warm impression for the user. Exposed concrete, white walls, and earth tone materials also dominate both the interior and exterior of the house. The zoning of this building is divided into 3 parts, public, semi-private, and private areas. There is a yoga studio that can be used for various needs in the front area of the house, and the owner wants to separate between private and public areas. Therefore we put the public area at the front, with a layout that is closed enough to separate it from the living room area and access to the second floor which is more private.
A young family with busy lives in a big city, requires a residence that reflects their personality, but also can be a place to rest comfortably and quietly, to enjoy time with loved ones. Therefore, all areas gathered in this house can be connected to each other, with indoor and outdoor areas that are also integrated, so that family warmth can be felt in the house with the feel of being on vacation every day.
–RUANGRONA














