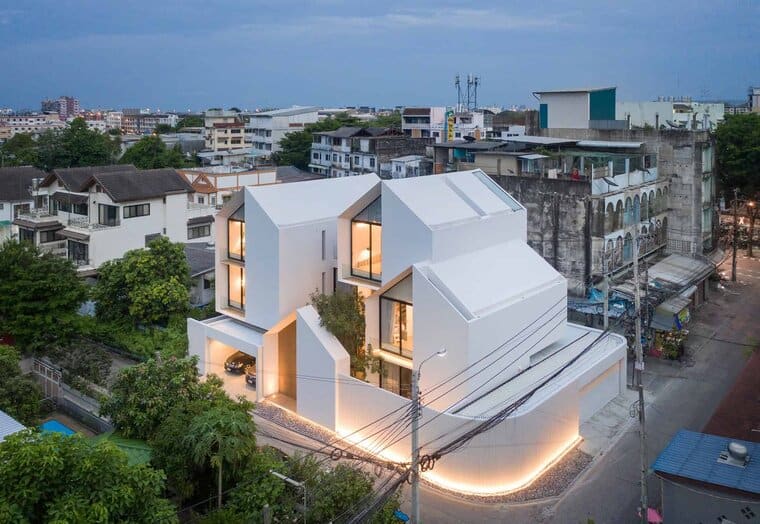Sleepless Residence, located in Sammakorn Village, Bangkok, was conceived as a private sanctuary that combines luxury, nature, and modern design. The owner, Mr. Narongvit (Founder & Director of Sleepless Society & Chandelier Music), fell in love with the panoramic view of the lake from the site, envisioning a private residence where the surroundings feel like a peaceful resort. The design maximizes the natural beauty of the lake and sky, with a central inner courtyard that connects all spaces, offering green views throughout the day. This private residence in Bangkok not only meets the owner’s need for a tranquil retreat to compose music but also provides an ideal space for socializing with friends.
