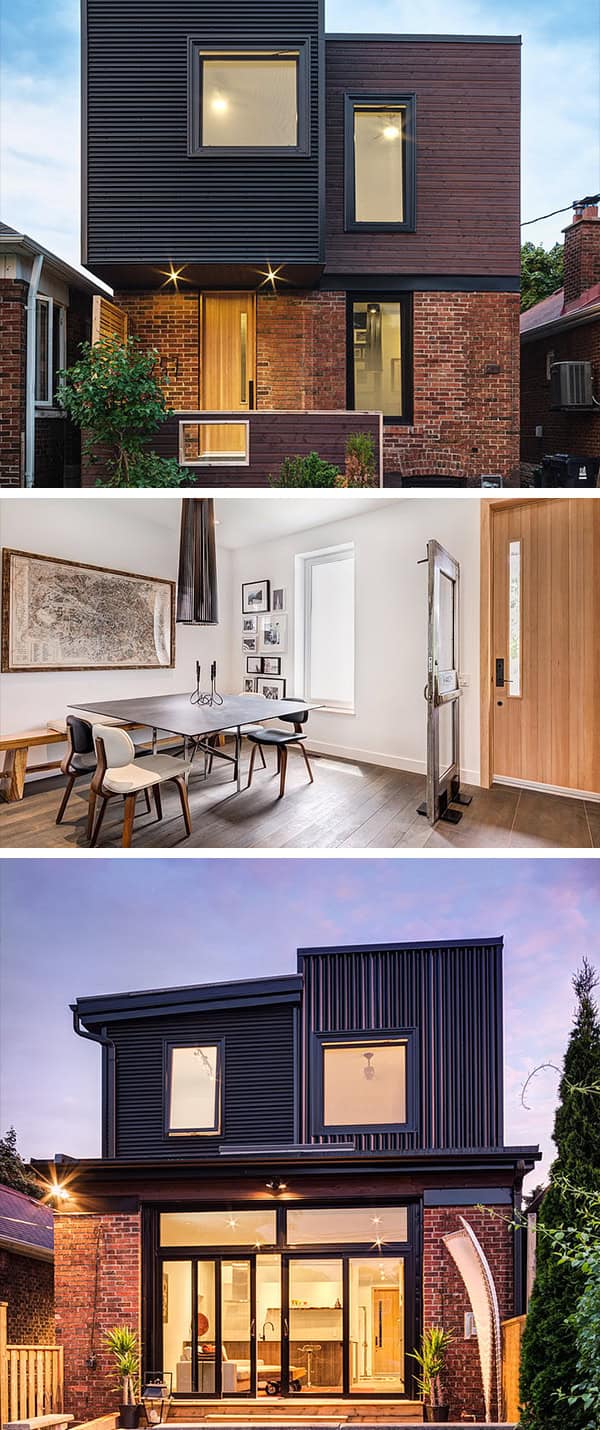Project: Humbercrest House
Architects: STAMP Architecture
Location: Toronto, Canada
Area: 2,400 sq ft
Photographs by: Revelateur Studio
The Humbercrest house is a post-war bungalow renovation project by STAMP Architecture in the Junction neighborhood of Toronto, Canada.
The original house was turned upside down and a second story was also added which allowed the architects to turn the main floor into a spacious living room and kitchen space that opens up onto the backyard while the front part of the house was turned into a dining room.


From the architects: “Humbercrest is a detached home on a 25ft lot in West Toronto. A 900sf bungalow is transformed into a 3 bedroom home with 2,400sf of living area and a detached carport off a lane. The home has many high quality features integrated into the design and function of the rooms and spaces. Plenty of natural light, high ceilings, tons of storage, flexible spaces and high performance systems are combined and result in a truly enjoyable living experience.”
This website uses cookies.