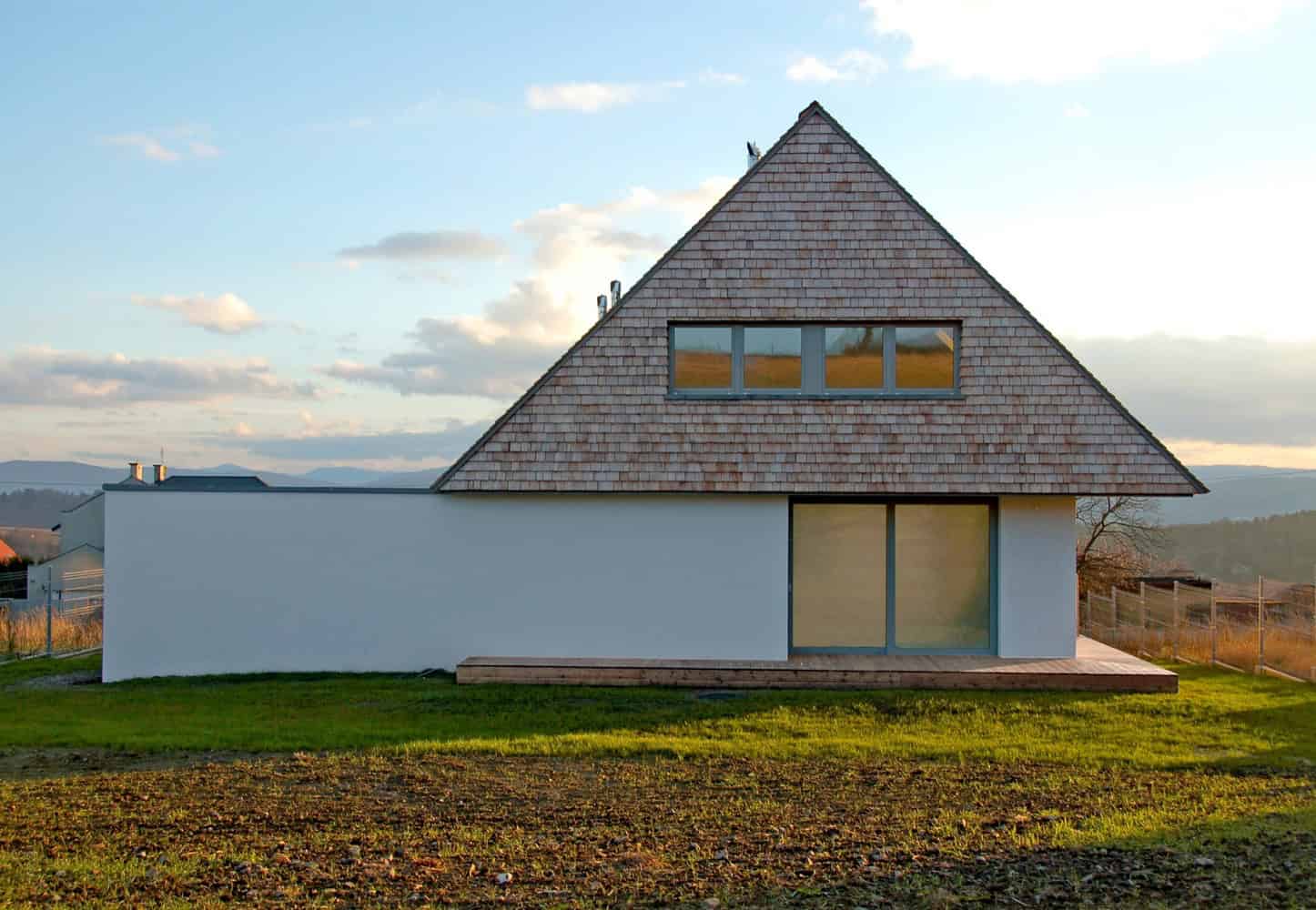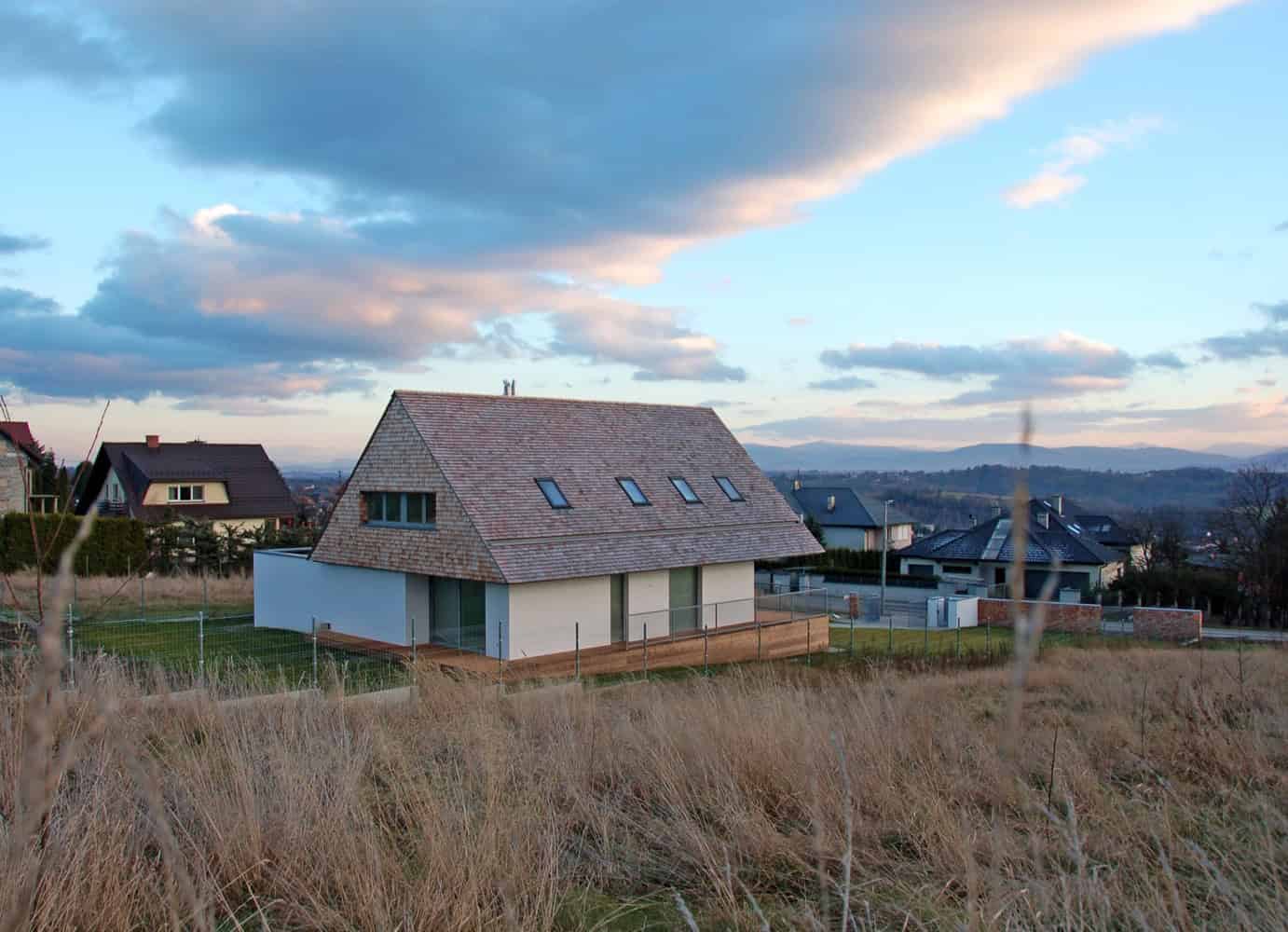Project: House with a view
Architects: doomo
Location: Mogilany, Poland
Area: 1,937 sq ft
Photographs by: Piotr Lipecki, courtesy of doomo
Built on a sloppy plot that enjoys extensive panoramic views over the silhouettes of the Karpaty and Beskidy mountains. The so-called House with a view has been envisioned by Polish architecture practice doomo as a reinterpretation of Zakopianski’s Style which is an old architecture language nestled in the Polish mountain region.
The home has been enhanced with Canadian Cedar shingle and Canadian Cedar boards – elements chosen for their beautiful aging effect that ought to change the building’s expression year by year, gaining maturity and elegance, smoothly integrating itself into the existing context as the years pass.


From the architects: “The house is built near Krakow, on the southern slope’s building plot with extensive panoramic views on mountains’ range Karpaty and Beskidy. Starting to create a house project in such a place, we wanted to reinterprate the “Zakopianski Styl” (an old architecture style which is assigned to Polish mountains). That’s why we’ve created the expressive, triangle attic block, which goes beyond the outline of the walls. Together with the plinth and openwork railings, it creates the space functionaly comparable to the traditional veranda. Complement to the concept are Canadian Cedar shingle and boards. These natural materials, aging, every year will change the building’s visual reception.”


This website uses cookies.