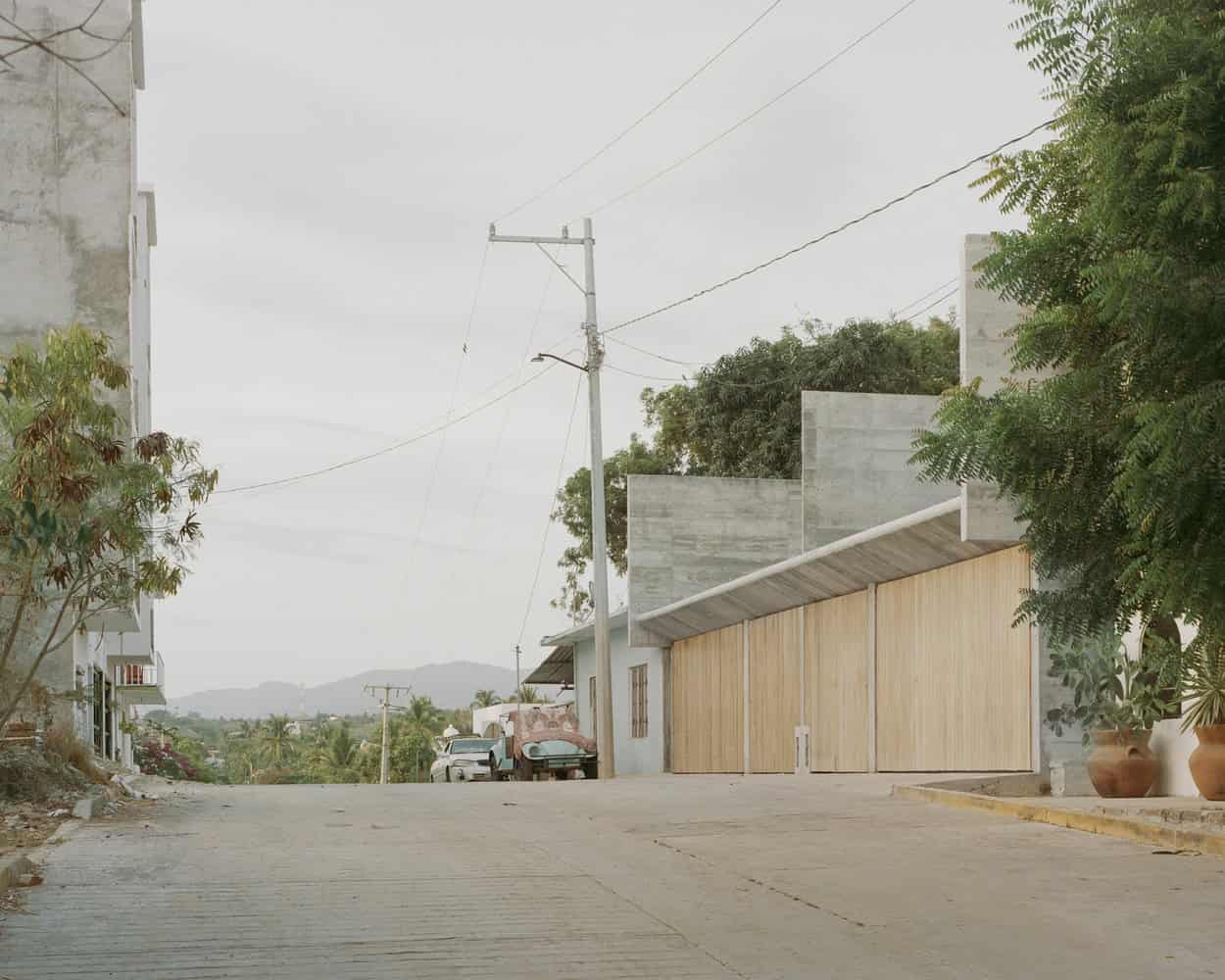Project: House VO / House WO
Architects: Ludwig Godefroy Architecture
Location: Mexico
Year: 2020
Photographs by: Rory Gardiner
Casa VO / Casa WO comprises four paired houses situated in Punta Zicatela, Puerto Escondido, Oaxaca, along the Mexican Pacific coast. This region boasts a warm, tropical climate year-round without the need for protection from cold winters. Thus, the design capitalizes on the need for shelter from sun and rain while embracing the tropical conditions.
The houses reimagine the traditional house and garden layout by prioritizing the garden, inviting residents to fully embrace Puerto Escondido’s tropical climate and live outdoors. Traditional facades are reimagined, erasing the boundaries between interior and exterior, creating a unified, habitable garden. The design reflects a desire for simplicity, employing solid, enduring materials like concrete, wood, and brick. These materials age gracefully, incorporating the passage of time into the architecture’s aesthetic.


Casa VO / Casa WO is a series of 4 twin houses located on the Mexican Pacific coast in Punta Zicatela – Puerto Escondido, Oaxaca. Puerto Escondido is a small tropical city with a warm climate throughout the year. Winter does not exist, so protection against the cold is not necessary. The houses only need to provide shelter from the sun and rain. The concept of the houses integrates this tropical condition as a starting point for the design.
The idea behind Casa VO / WO is: (1) To reverse the classic house scheme with its garden to create a garden with its house; in order to fully enjoy the tropical life and climate of Puerto Escondido and live outdoors as much as possible.
The concept of the facade, such a fundamental element in architecture, is disappearing. Casa VO / WO is erasing our references to urban life in Mexico City, there are no longer windows or glass. The garden is becoming part of the living area of the houses. The project blurs the boundary between interior and exterior to become a unique habitable garden, where everything remains open all day and all night.
Casa VO / WO is a simple expression of a house as a cave that does not create enclosure, a house through which the wind always passes. The project gets rid of the unnecessary to focus exclusively on the elemental elements, towards simplicity. This search for simplicity is leading the design to a clean and abstract architecture, composed entirely of solid materials such as concrete, wood, and brick. All these materials are capable of aging and improving their appearance over time, instead of deteriorating.
The concept of time becomes part of architecture. Time as if it were a material, following the purpose of taking a step back in this old and simple idea to let the “patina of time” be part of the project.
This website uses cookies.