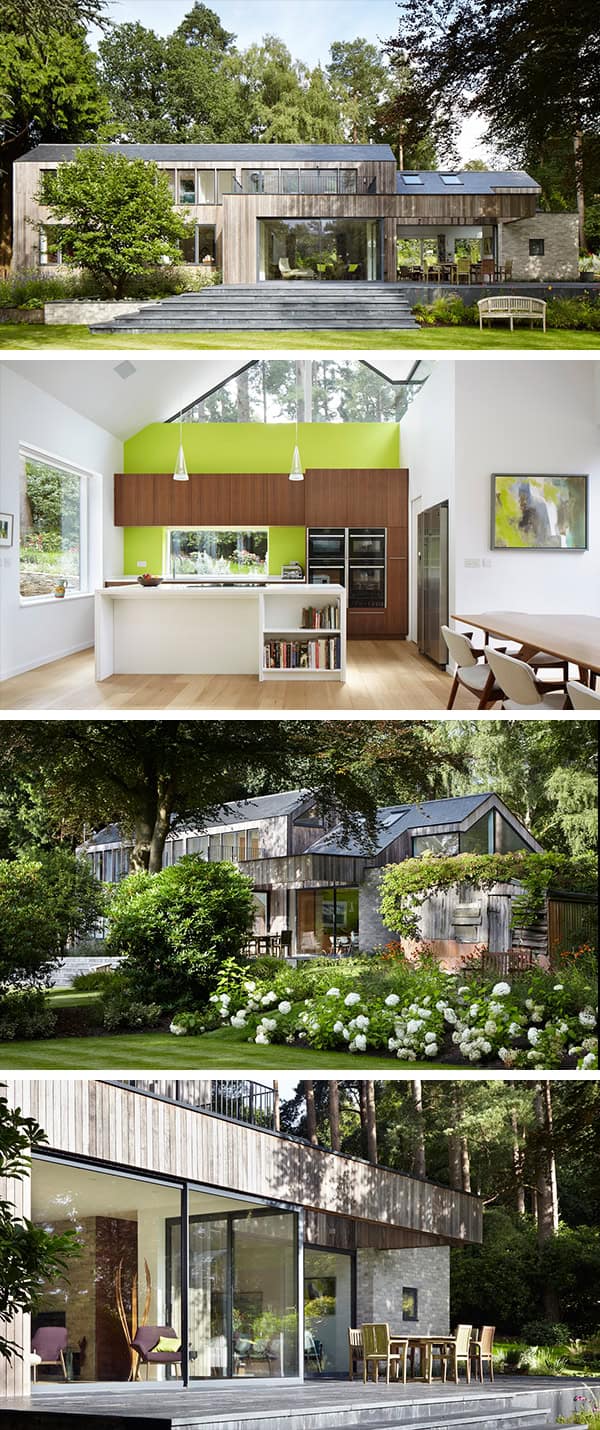Project: House in the Woods
Architects: Alma-nac
Location: Hampshire, England
Area: 2,583 sq ft
Photographs by: Jack Hobhouse
House in the Woods is a contemporary project by Alma-nac designed to replace an existing bungalow in an area blessed with natural beauty in the South Downs National Park in Hampshire, England. The house is integrated with the landscape through generous windows, direct access to the garden from the living spaces and a rather large terrace at ground level.
The main social areas are located on the south side where the living room is design in an open plan with floor-to-ceiling glazing on the west wall. A large fireplace divides it from the kitchen and dining room.
The north side is where the bedrooms are and thanks to the asymmetrical structure of the roof, it accommodates the master bedroom.


From the architects: “Drawing reference from the typical Russian Dacha, this fully prefabricated timber house is nestled tightly between the trees in the woods of Hampshire.
Constructed from SIPS panel technology, the fully insulated, water tight frame of the building was erected in just ten days, ensuring a reduced build time without compromise on build quality or thermal efficiency.
The building is carefully positioned to create a relationship with the existing mature trees on the site; naturally controlling privacy, incoming light levels and providing framed views of specific trees as one circulates the house.
A traditional form of the house faces the more public entrance to the site, with the form disseminating into the private landscape.”
This website uses cookies.