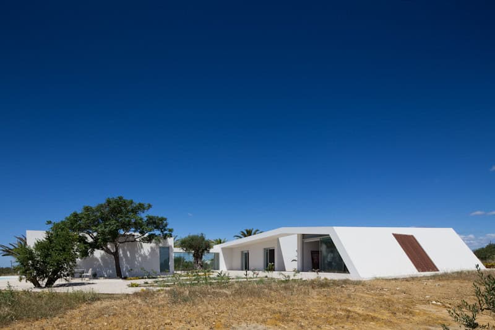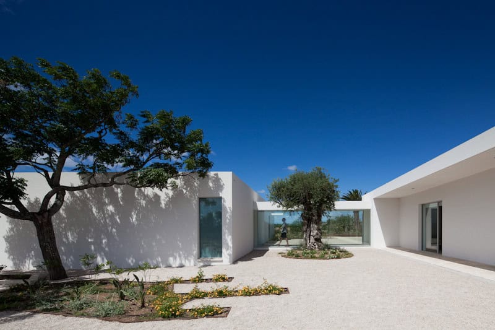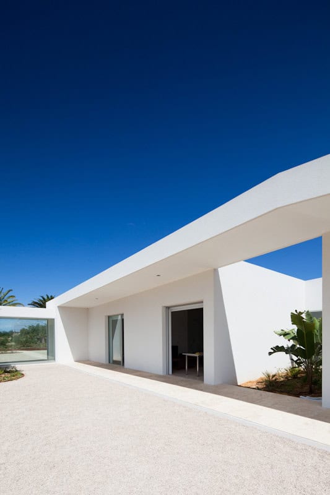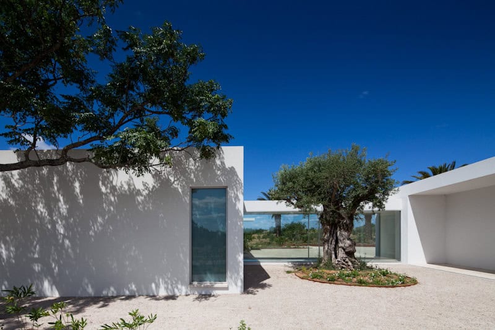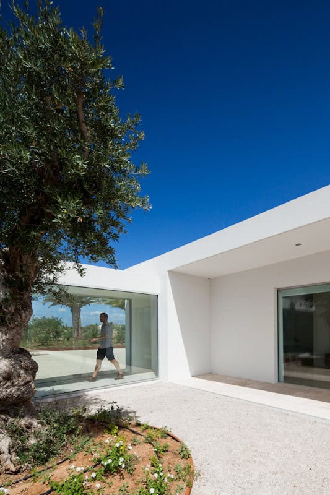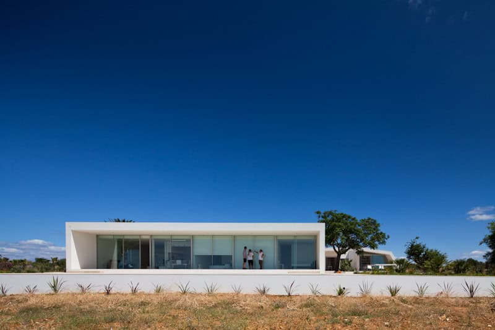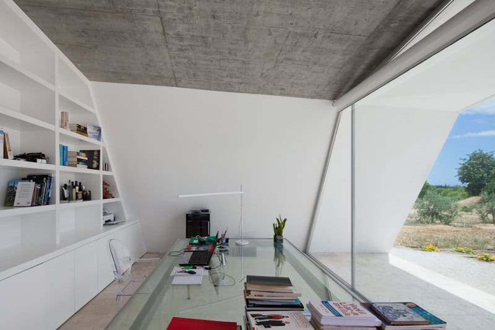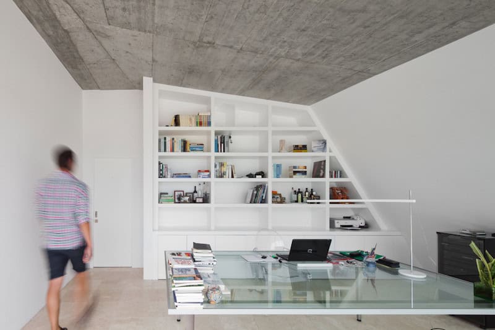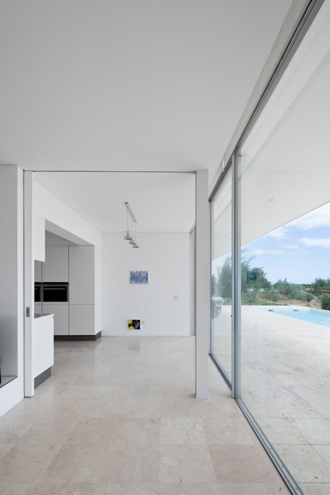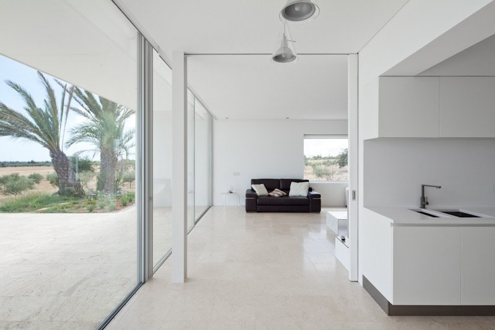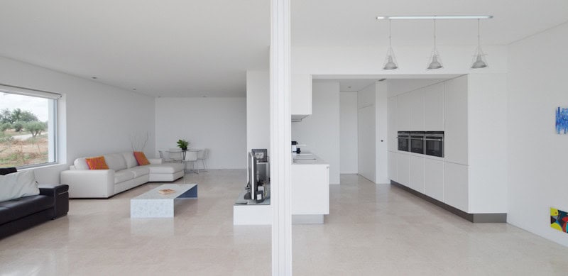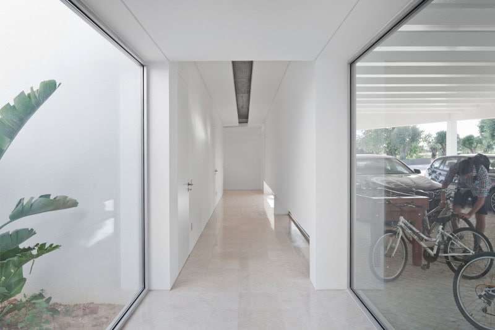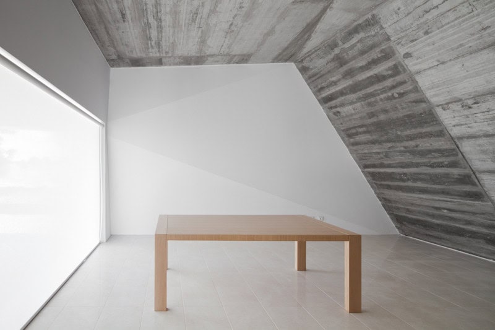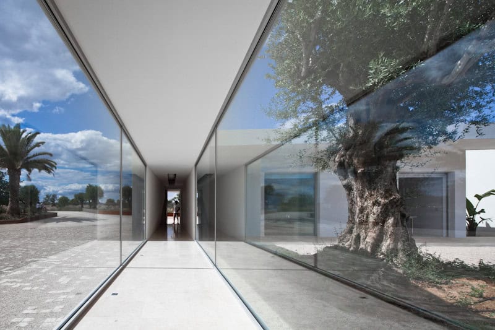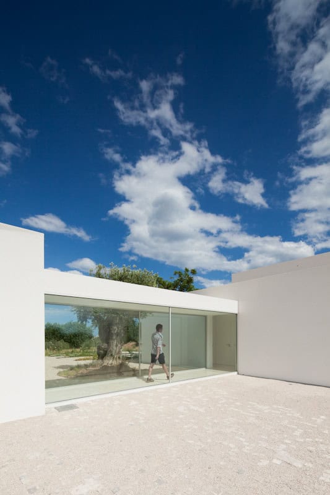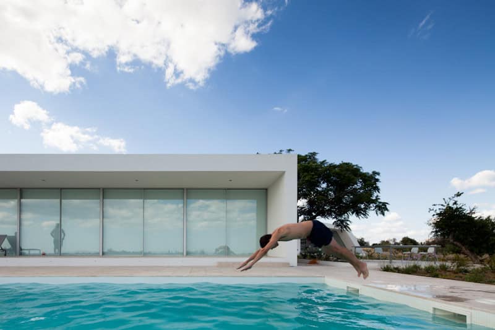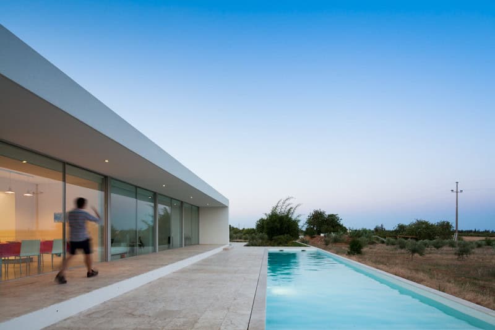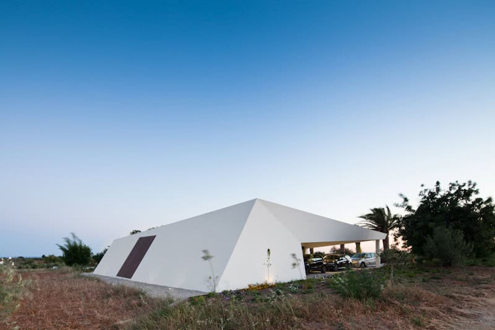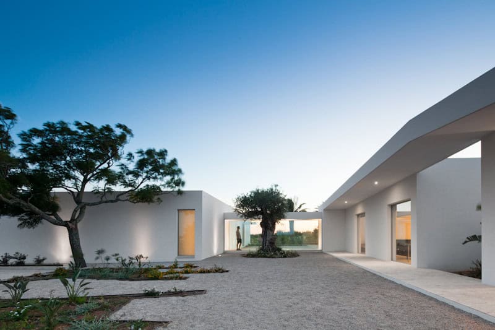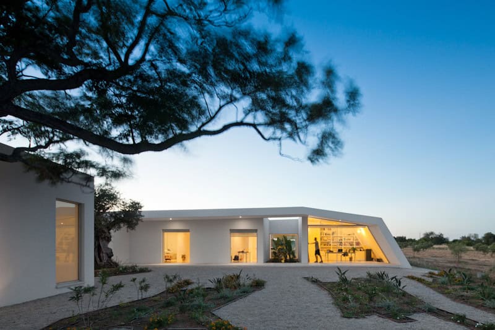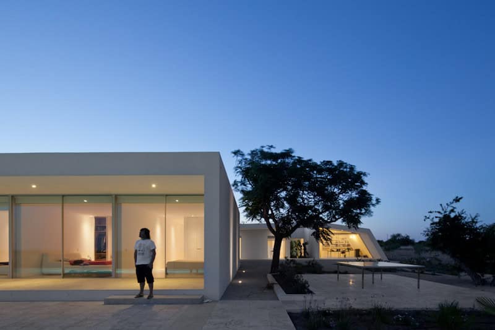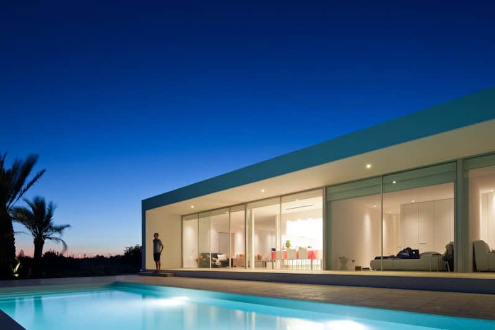Project: House in Tavira
Architects: Vitor Vilhena Architects
Location: Tavira, Portugal
Area: 4,305 sq ft
Photographs by: Joao Morgado
House in Tavira by Vitor Vilhena Architects
Vitor Vilhena Architects, a Portuguese studio, have designed the House in Tavira – a contemporary single family residence in Conceição, Tavira, in the southern part of Portugal. This minimalist residence is set on a vast site with low vegetation and plenty of olive trees. It offers 4,305 square feet of floor space anchored around a courtyard.
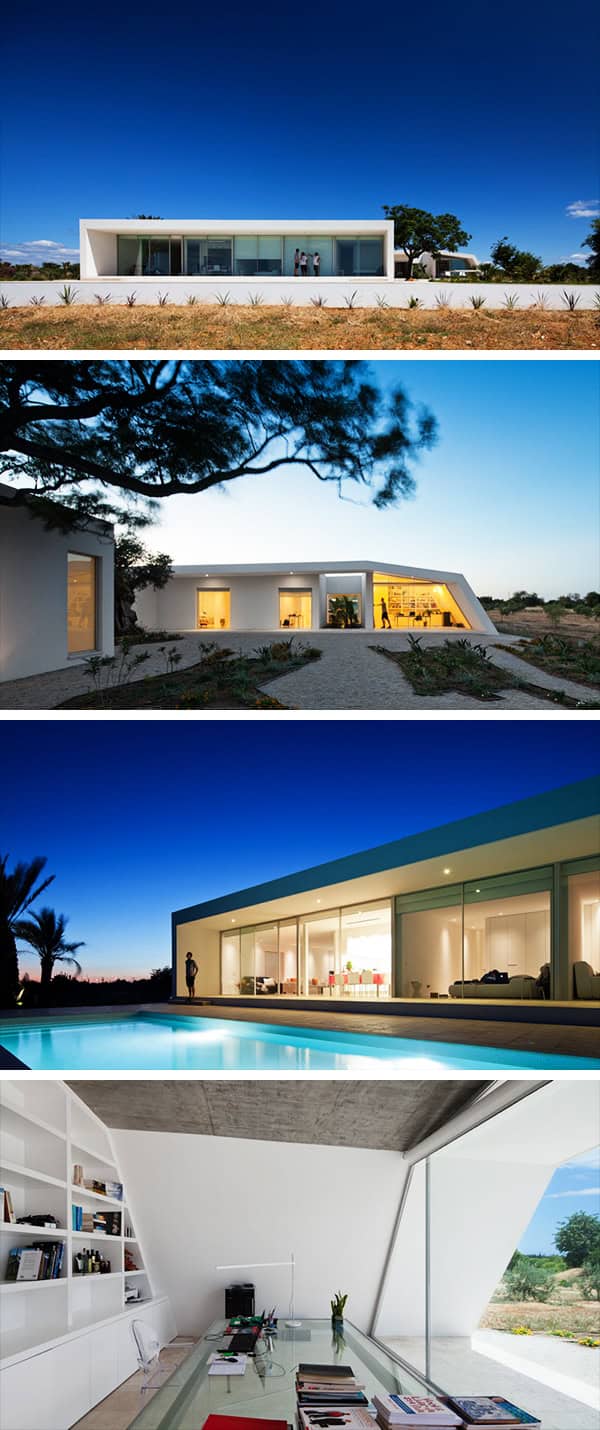
Context
South of Portugal, Algarve, Tavira. Here the ocean peeks, while the 400 olive trees surround the house. An old building has to give place to a new one, keeping the twovolume- footprint in the soft topography.
Solution
Based on the area occupied by the pre-existence, maintaining the orientation of the housing compartments south, the architectural concept seeks to create two parcels with separate identities, including one volume with irregular geometry and other volume of regular geometry that communicate through a glass hallway. The surrounding outdoors relate to the terrain, landscape and vegetation.
The proposed solution consists essentially in the remodeling and reconstruction of the existing house and its annexes.
Following this guideline was created a seating area outside that relates to the land and the landscape. This space is covered in order to protect and control the orientation of the solar glass façade.
The architectural language adopted seeks to create volumes with distinct identities, with features including a volume of building industrial / commercial space and another volume with a contemporary language with references vernacular algarve architecture, with the creation of a volume of simple geometry of flat roof white in color.
–Vitor Vilhena Architects
