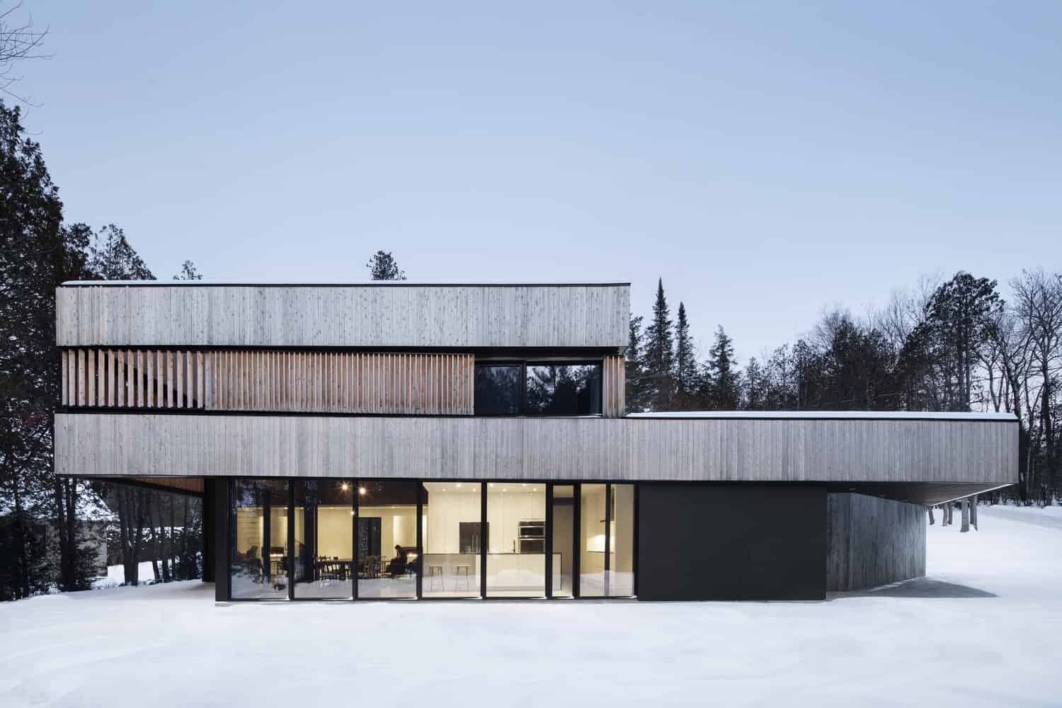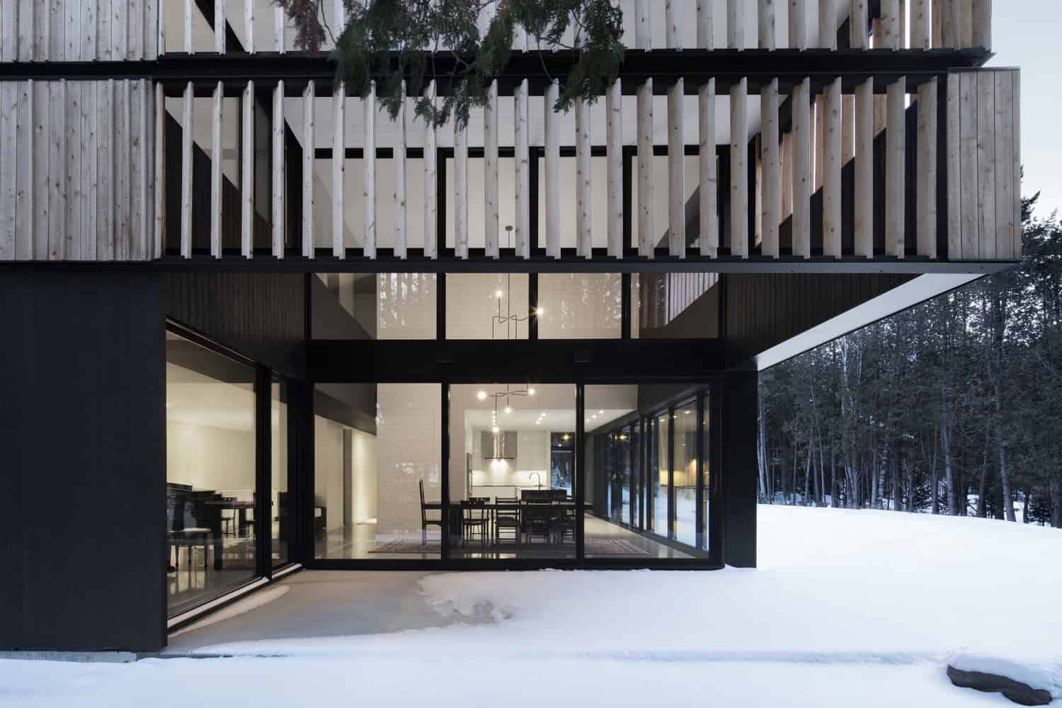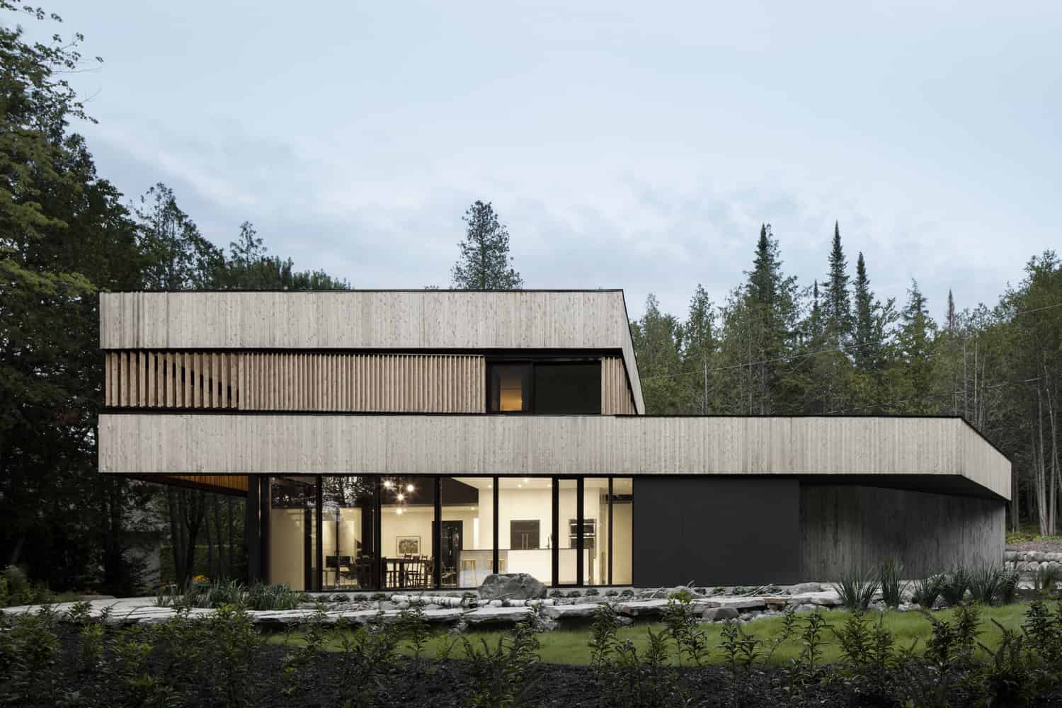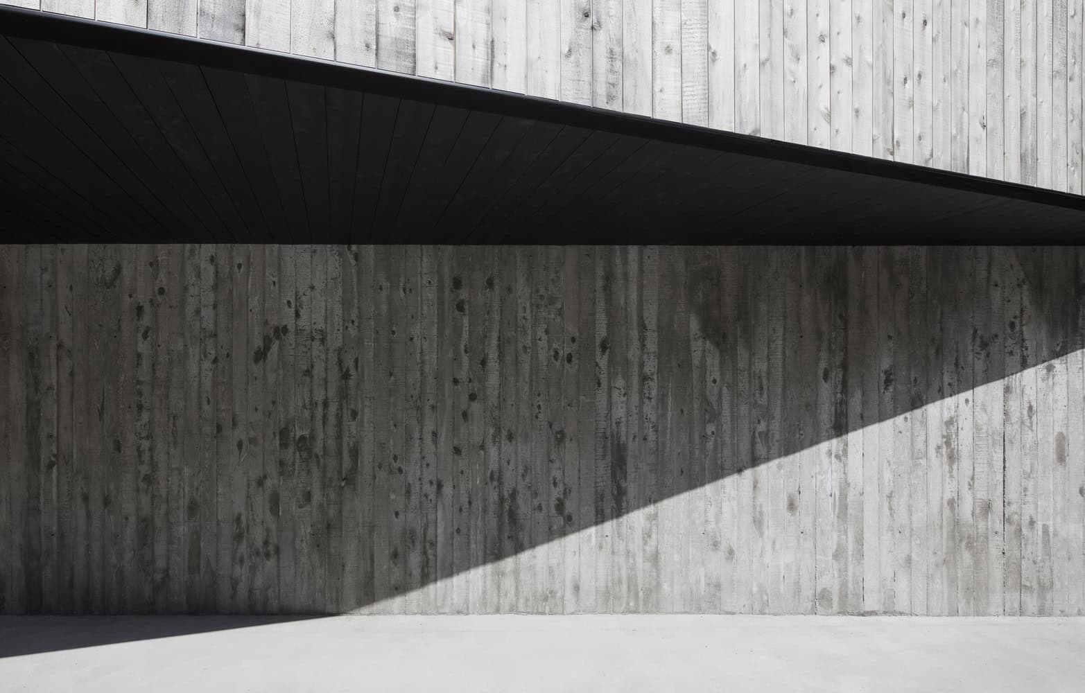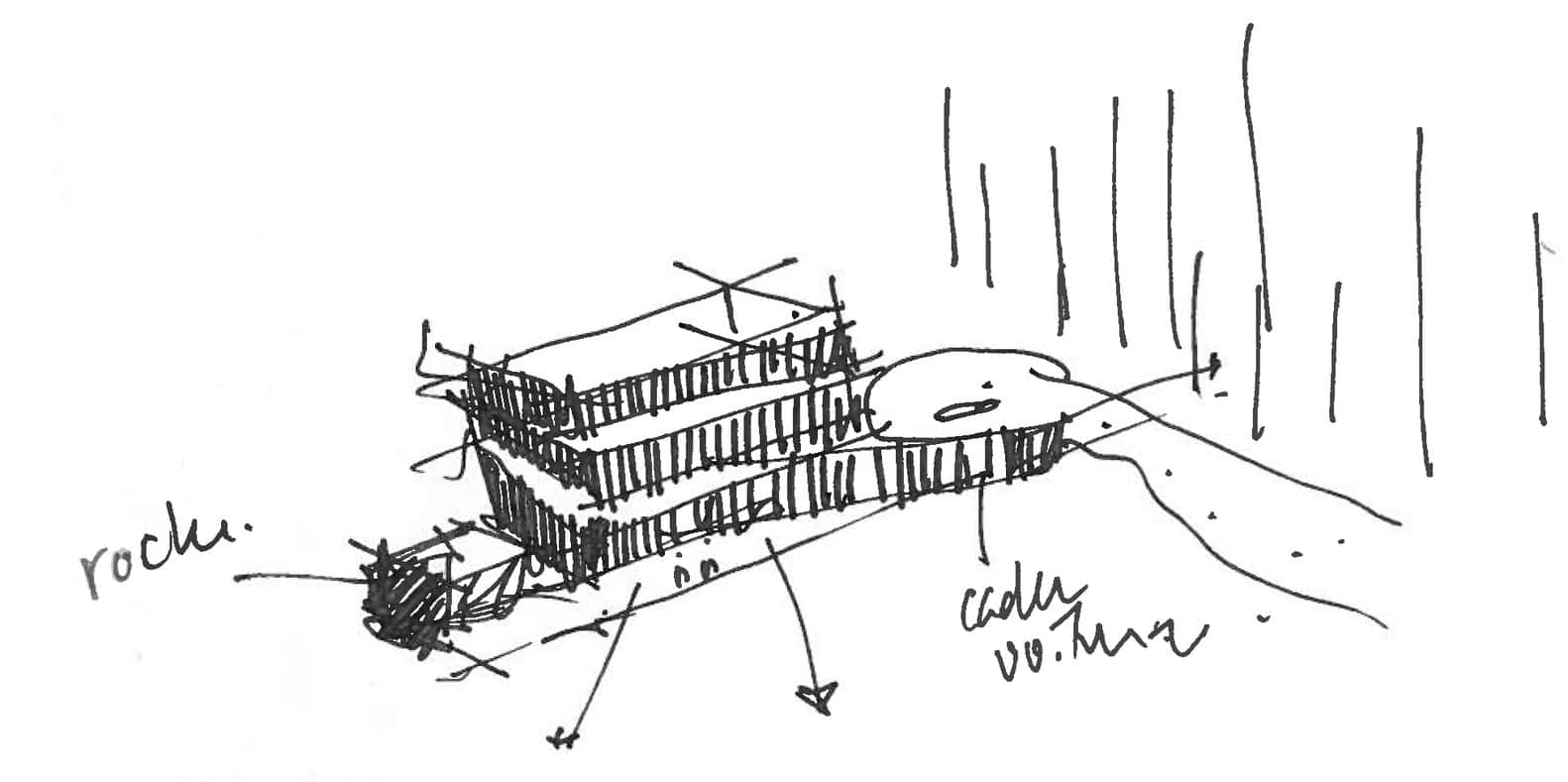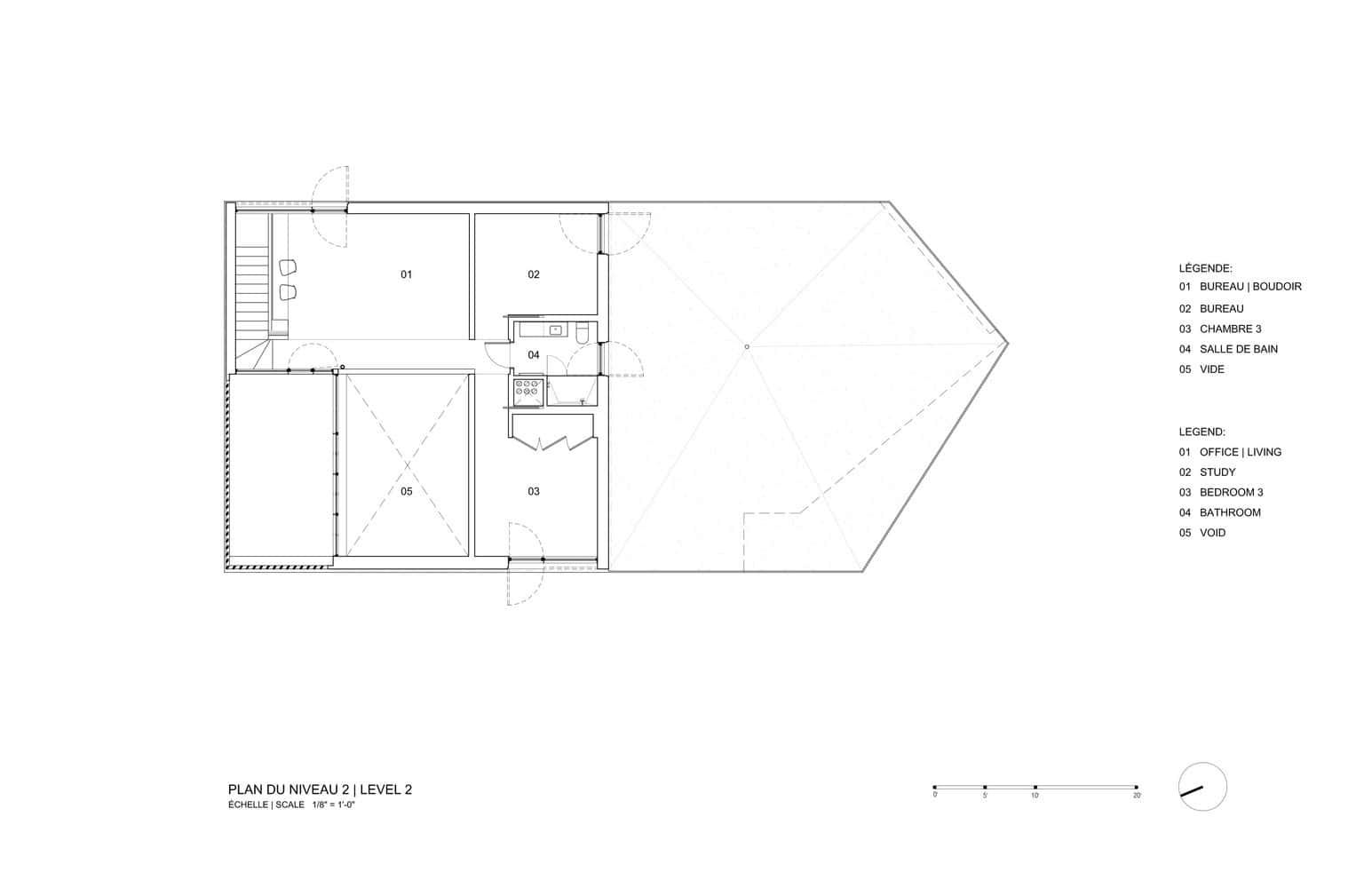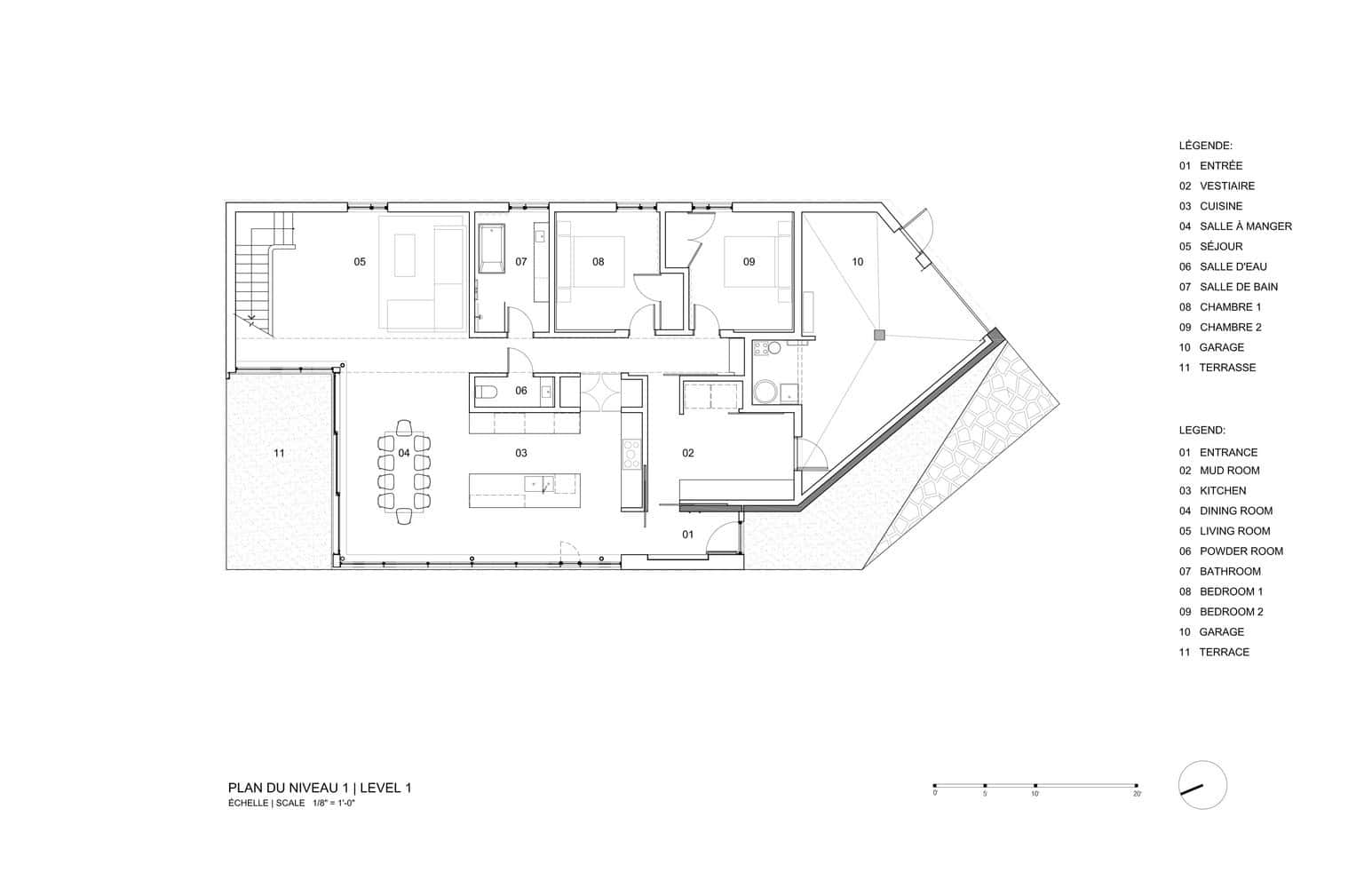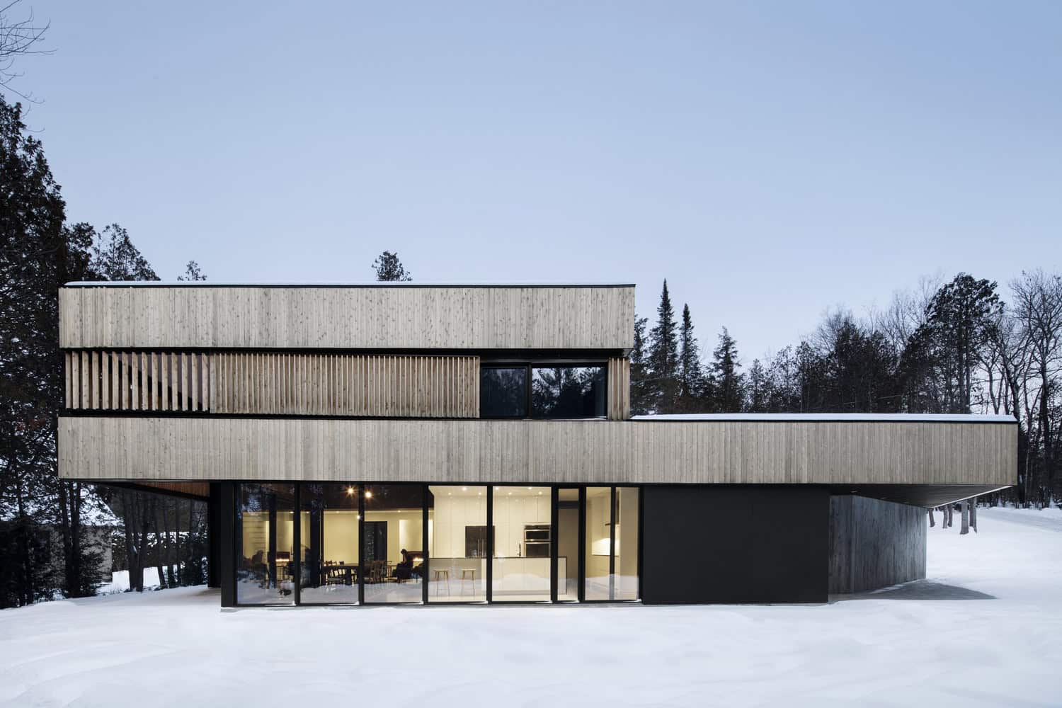
- Project: House by the Lake
- Architect: ACDF Architecture
- Location: Canada, Magog
- Year: 2017
- Area: 360 m2
- Photography: Adrien Williams
Canadian studio ACDF Architecture designed the House by the Lake as a serene secondary residence located close to the shores of Lake Memphremagog in Magog, Canada. The project responds to the owners’ wish for a contemporary retreat that would allow them to reconnect with the landscapes of the Eastern Townships while maintaining a lifestyle of balance and simplicity.
A Contemporary Interpretation of Vernacular Typologies
The design draws inspiration from the agricultural heritage of the region, where wooden farm buildings and fieldstone structures have long defined the built environment. ACDF reinterprets these vernacular elements with a modern vocabulary, combining low-maintenance materials and simple construction technologies that blend into the natural setting.
An Architecture Framed by Landscape
From the beginning, the immediate surroundings dictated the architectural approach. Expansive fields and valleys stretch across the horizon, their boundaries marked only by fences and stone walls. The house adopts this same principle, using a reinterpretation of the fence to define spatial limits. Within these boundaries, ACDF creates living zones that are simultaneously sheltered and immersed in the panoramic beauty of the site.
Openness as a Design Principle
At the heart of the design is openness. The residence is oriented to maximize sweeping views of Lake Memphremagog and the surrounding mountains. Generous glazing floods the interiors with natural light, while the open-plan living area allows seamless flow between spaces. The result is a home that is both inviting and expansive, where the line between interior and exterior dissolves into the landscape.
A Home Rooted in Lifestyle
Designed for two clients native to the region, the house reflects their love of nature and music, as well as their desire for a tranquil escape from city life in Montreal. By prioritizing comfort, simplicity, and visual connection to the land, ACDF has delivered a residence that balances contemporary elegance with the timeless character of its rural context.

Photography © Adrien Williams


