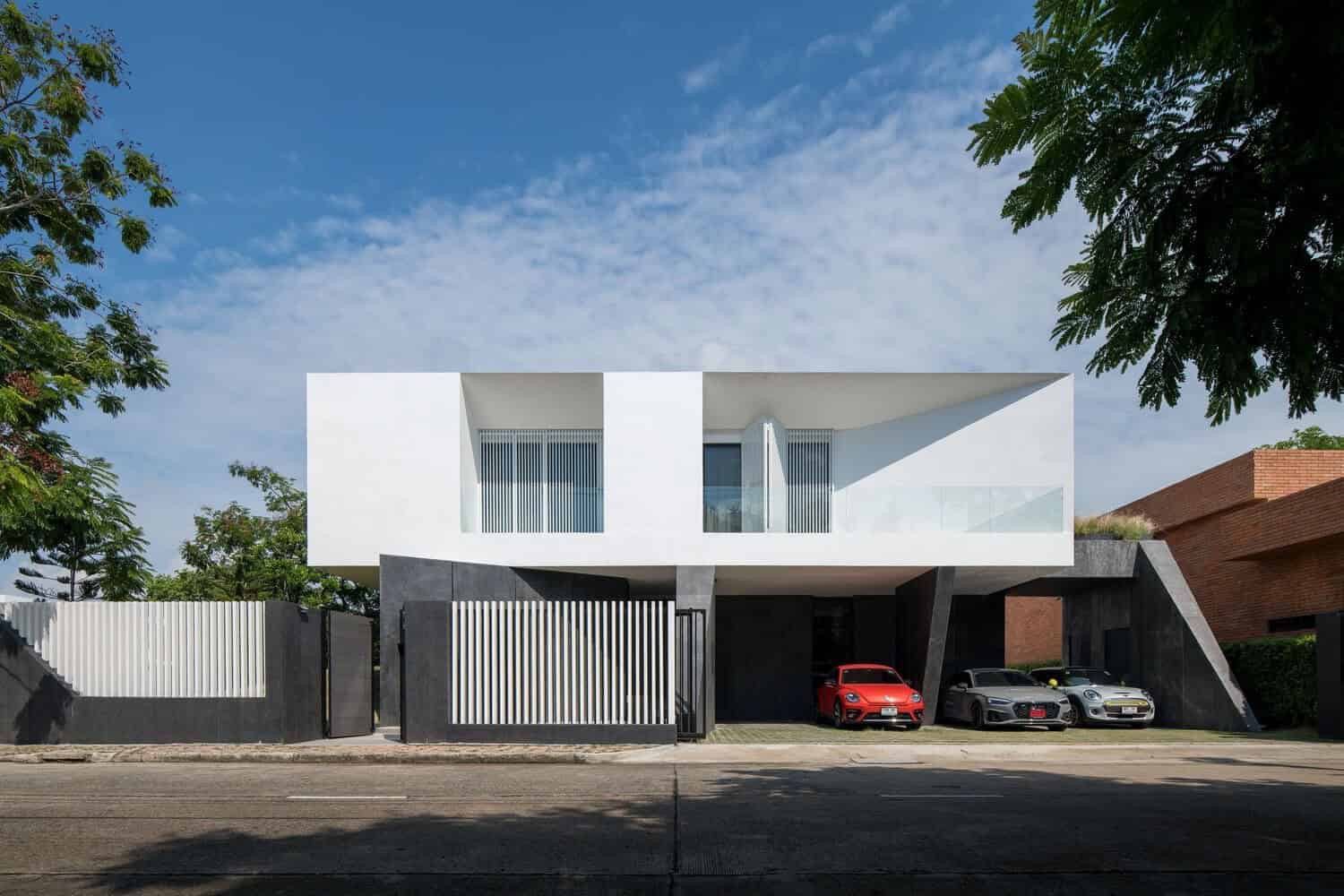
- Project: Hill House
- Architect: HAA Studio
- Location: Thailand, Khet Prawet, Bangkok
- Year: 2020
- Area: 578 m2
- Photography: Weerapon Singnoi
A Bold Vision for Harmonious Integration
Perched beside a serene lake in the Prawet District of Bangkok, Hill House by HAA Studio is a striking architectural statement that unites bold modernity with natural harmony. The residence appears to rise organically from its site — a sculptural form inspired by the image of a mountain emerging from the earth.
Its dark, gravel-textured base anchors the structure like natural rock, while the crisp white volume above seems to float weightlessly, creating an elegant contrast between solidity and lightness, earth and sky, landscape and architecture.
Architectural Expression of Context
The owner’s vision was clear: a home that stands out in its design yet remains rooted in its landscape. HAA Studio responded with a concept that mirrors the duality of nature — rugged yet refined, grounded yet elevated.
The lower level, wrapped in washed gravel walls, evokes the tactile character of a rocky hillside. Above it, a cantilevered white volume projects dramatically outward, its clean lines accentuating the geometry of modern living.
This deliberate juxtaposition — rough beneath, pure above — captures the architectural metaphor of a house perched upon a mountain. The result is both expressive and serene, balancing monumentality with quiet introspection.
Material Craft and Composition
Materiality lies at the heart of Hill House’s identity. The architects used contrasting textures to convey narrative and function:
-
Gravel and stone-coated walls bend and fold like geological strata, grounding the home in its site.
-
The upper white concrete form reflects sunlight while maintaining a minimalist purity.
-
Aluminum louvers line the façades, filtering light and providing privacy without obstructing the view.
These louvers create a rhythmic play of light and shadow throughout the day, animating the clean surfaces and giving depth to the modern silhouette. The tactile lower layer and the luminous upper volume together evoke the sense of a living landscape — architecture shaped by the elements.
Climatic Design and Spatial Flow
Designed for Thailand’s tropical climate, Hill House integrates passive environmental strategies to ensure comfort and efficiency.
-
The home’s southwest orientation is carefully managed with extended overhangs and ventilated façades to minimize heat gain.
-
Operable louvers allow natural cross-ventilation and reduce reliance on mechanical cooling.
-
The living spaces on the ground floor open directly to the lake, inviting breezes and reflections of water into the interior.
-
The private bedrooms on the upper level enjoy elevated views while remaining shaded and cool.
A central courtyard connects all parts of the house — an inward-facing sanctuary that encourages light, airflow, and family interaction.
This internal openness, balanced by external solidity, allows the home to feel both protected and permeable — a hallmark of HAA Studio’s climate-responsive design.
Blending Architecture with Nature
Every gesture of Hill House reinforces a dialogue between the built and the natural. The white cantilevered box mirrors the clouds above the lake, while the dark gravel base grounds it in the landscape.
Trees and water are not treated as background scenery but as active design partners, shaping views, light, and atmosphere. The architecture does not compete with nature — it frames it, reflects it, and becomes part of it.
Through its form and material logic, Hill House achieves what many aspire to: a balance of beauty, function, and environmental awareness.
Hill House by HAA Studio is more than a home — it is an exploration of how architecture can coexist with nature through contrast and restraint.
By combining rugged tactility with sculptural precision, the project turns a simple residential brief into a poetic statement about place, proportion, and purpose.
It stands as a contemporary landmark in Bangkok’s suburban landscape — a house that rises like a hill yet feels entirely at peace with the earth beneath it.