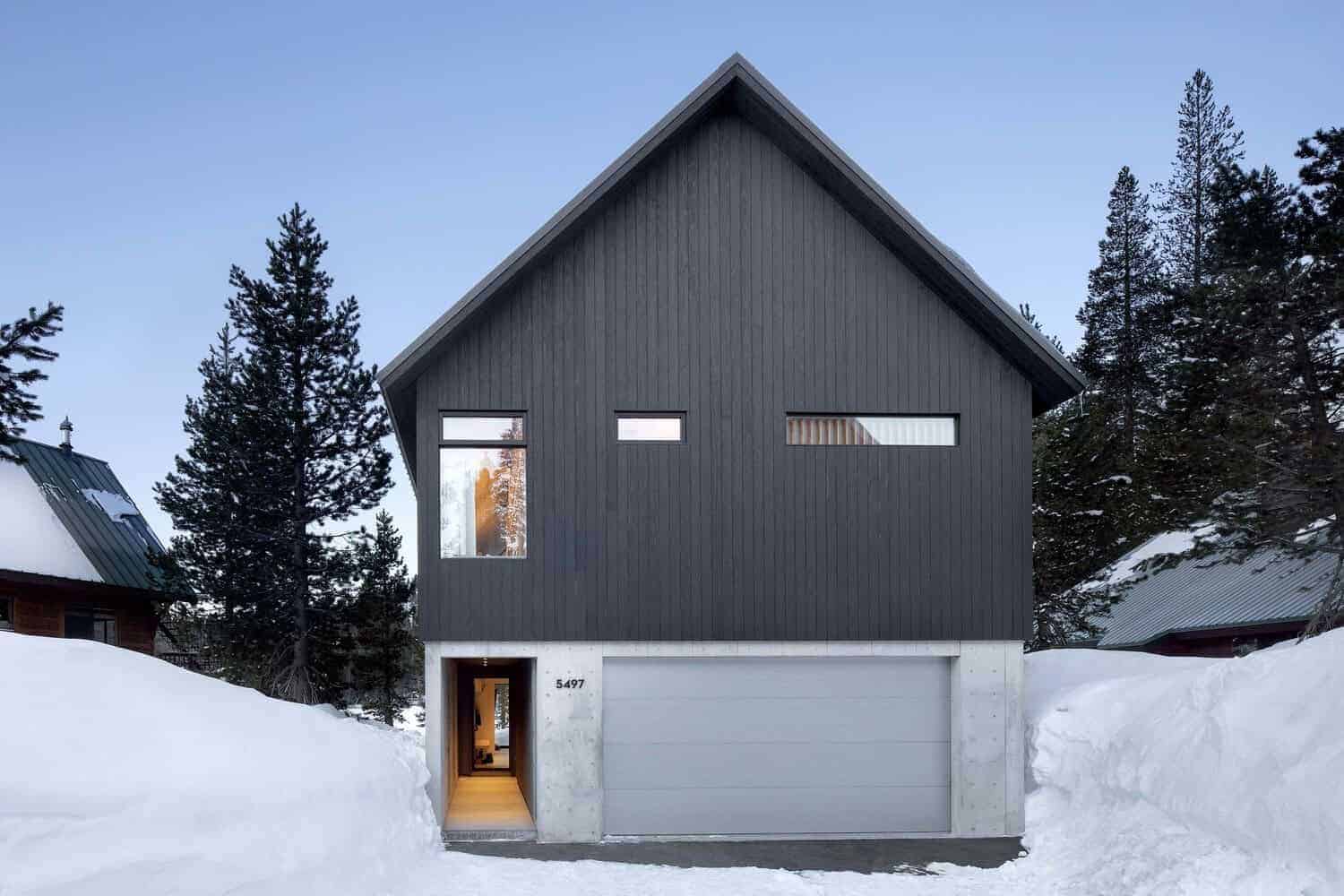
- Project: Hemlock House
- Architect: Alexander Jermyn Architecture
- Location: United States, Soda Springs, California
- Year: 2021
- Area: 297 m2
- Photography: Jeremy Bitterman
Context & Concept
Perched on a gently sloping lakeside site in the Sierra Nevada mountains, Hemlock House re-imagines the classic alpine home typology for a high-altitude, forest-fringed context. The region brings formidable challenges: heavy snowfall that can bury houses, wildfire risk, and the need to respond to both the elements and the expansive landscape. The architectural strategy is to embrace these constraints and turn them into strengths.
The design proposes a grounded, substantial base crowned by a floating upper gabled volume. The base anchors the house physically and visually; the upper form embraces light, view and timber-rich expression. The result is a dynamic composition of solidity and elevation, of enclosure and openness.
Spatial Organisation & Experience
The ground level (concrete base) houses the more utilitarian and protective functions—garage, ski storage/tuning, guest rooms—responding to winter loads and heavy snow. The upper level lifts the living, dining, and kitchen areas into view and light, establishing strong visual connection to the lake and forest beyond.
A generous glazed façade facing west frames the lake and surrounding woods, making nature a constant companion to everyday life. Inside, clean, luminous spaces are organised simply yet elegantly, letting the material transitions—concrete to timber, dark exterior to light interior—play their role in shaping experience.
Materiality & Detail
Hemlock House employs a refined dual-material approach. The base is cast as board-formed concrete—its texture visible, its mass expressive and protective. Above, the upper volume is clad in charred timber using the Japanese shō sugi ban technique, giving deep matte black surfaces that stand out against snow and forest alike while offering durability.
Internally, lighter materials—bleached wood, white surfaces—contrast with the dark shell, enhancing daylight quality and spatial calm. The layering of materials is deliberate: the base resists nature, the upper embraces it; the cladding resists fire and weather, the glazing invites view and light.
Landscape & Environmental Response
In responding to climate and context, Hemlock House is clear and purposeful. The heavy snow load demanded that the base be robust and minimal. The charred timber cladding helps resist wildfire risk and weathering. The orientation and glazing strategies maximise views and daylight while minimising heat loss. Ventilation and internal layering of levels support comfort across seasons.
Moreover, the house does more than endure context—it engages with it. Large window walls frame the lake and trees; the material palette resonates with the forest floor and winter terrain. The architecture mediates between the wild and the domestic.
Why This Project Matters
Hemlock House exemplifies how residential architecture in challenging terrain can be both poetic and pragmatic. It does not treat the site like a generic mountain lot—it listens. It respects the weight of snow, the threat of fire, the desire to connect with view. It then delivers a home that is elegant, composed, durable.
For practitioners, Hemlock House offers lessons in articulation of base versus volume, in choice of cladding for extreme context, in integrating nature, climate and architecture into one cohesive whole. For clients and readers, it reminds us that a home on the edge need not compromise on comfort or beauty—but must elevate its context.
Final Reflection
Hemlock House by Alexander Jermyn Architecture is a masterful modern alpine residence. It balances strength and lightness, enclosure and openness, context and refinement. In an era of show-homes that dominate their sites, this project quietly and powerfully invites the landscape in. It stands as a benchmark for mountain residences that aspire not just to exist in place—but to belong there.