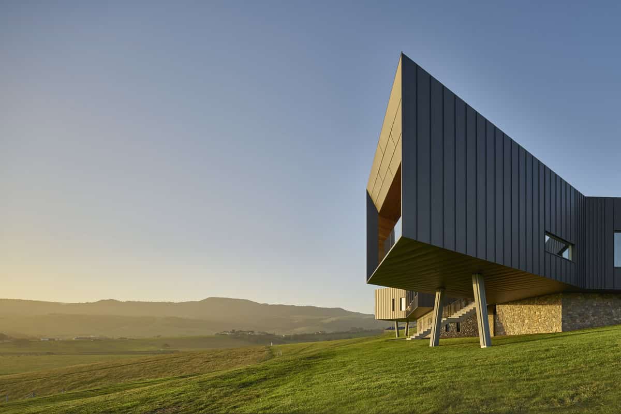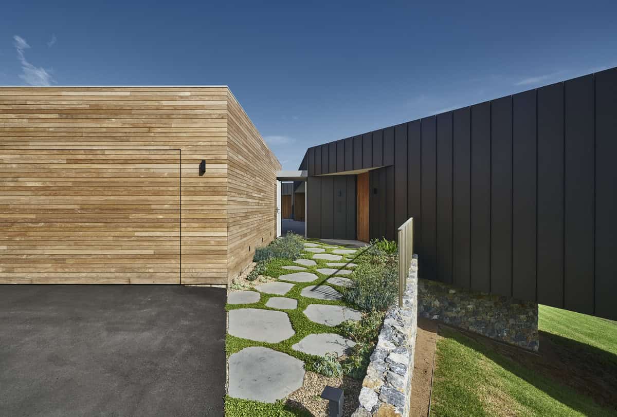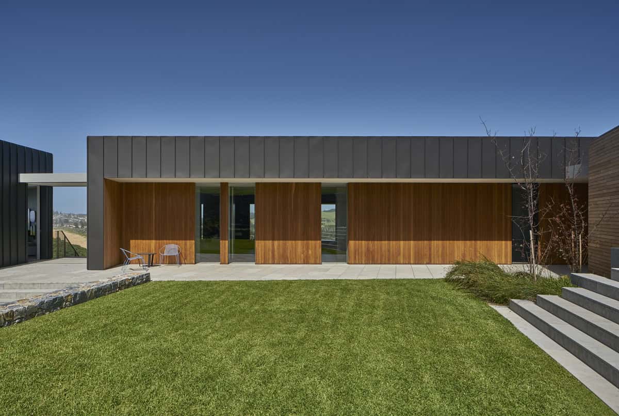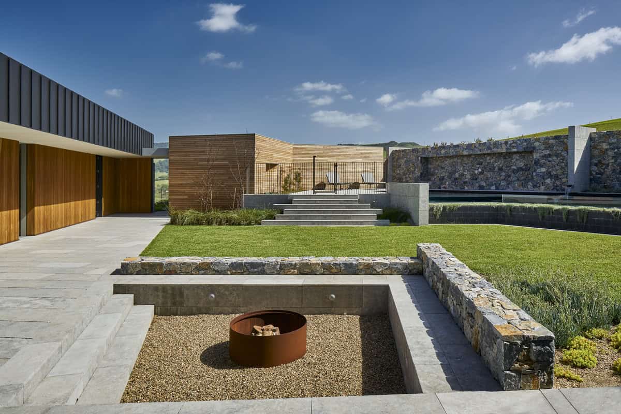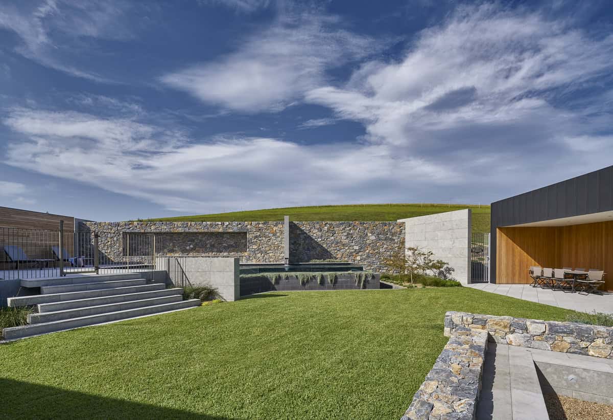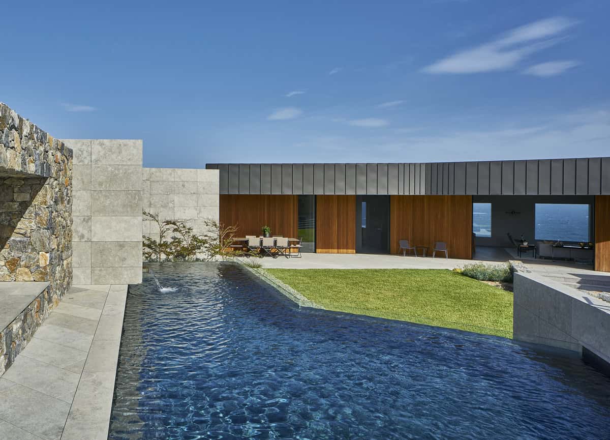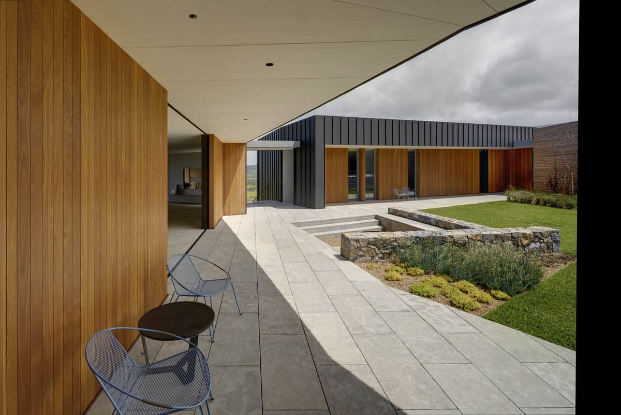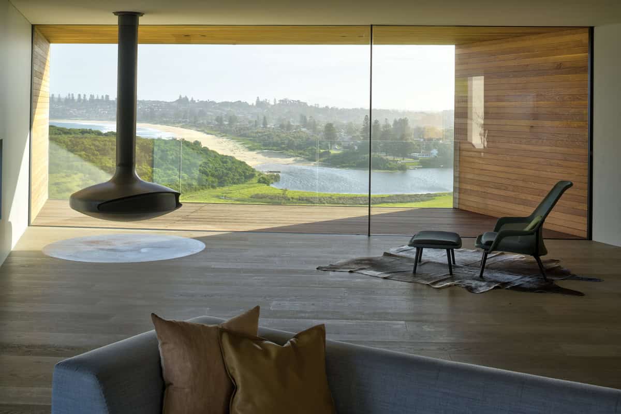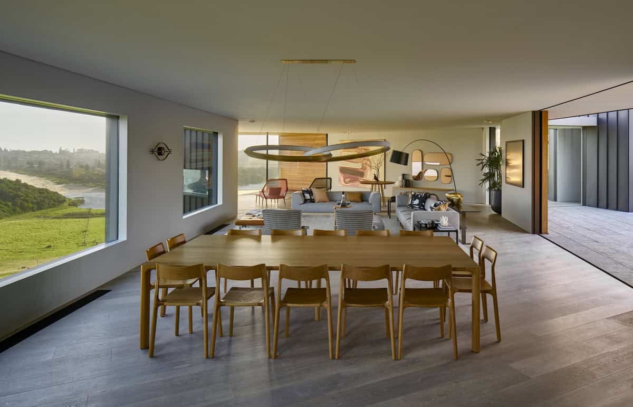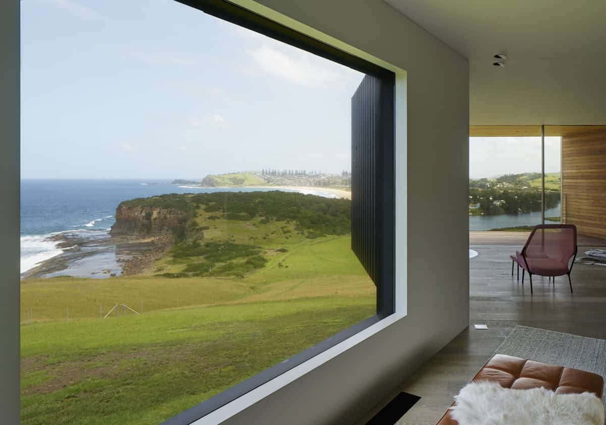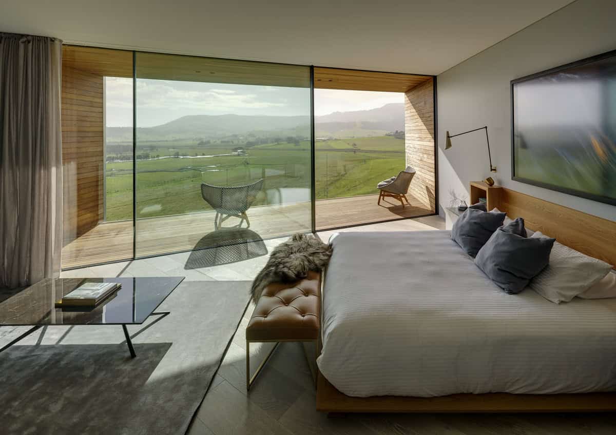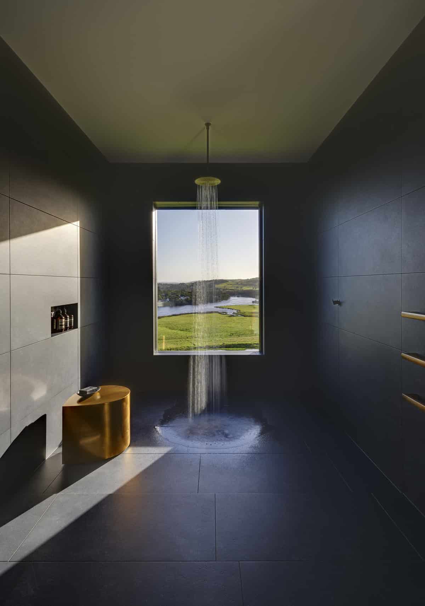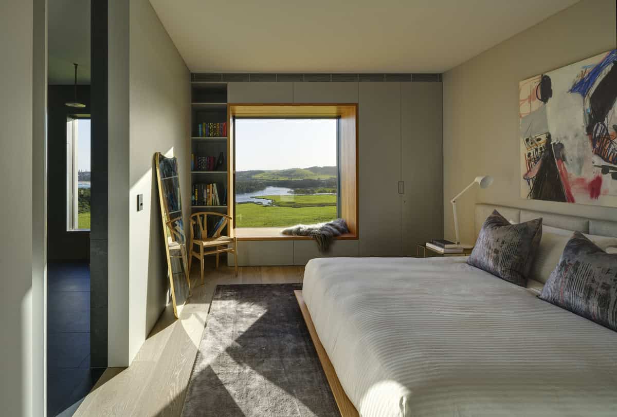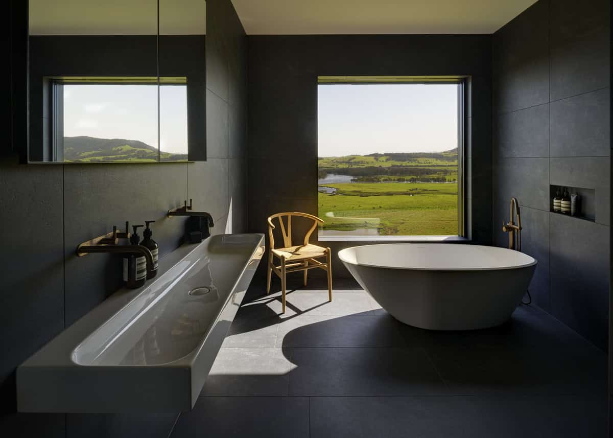Project: Headland House
Architects: Atelier Andy Carson
Location: New South Wales, Australia
Area: 4,305 sq ft
Photographs by: Michael Nicholson
Headland House by Atelier Andy Carson
The Headland House is located along a patch of green pasture that overlooks Werri Beach in New South Wales, Australia. It was designed by Atelier Andy Carson as a structure that consists of three separate pavilions, confined by a private courtyard.
The home is located on a plot sandwiched between the picturesque coastline on one side and massive arching cliffs on the other. The main idea of its design was to capture the beautiful views that the site has access to, as a series of framed glimpses. Its interior has a rather unique layout designed to enhance the thematic flow of each separate area.
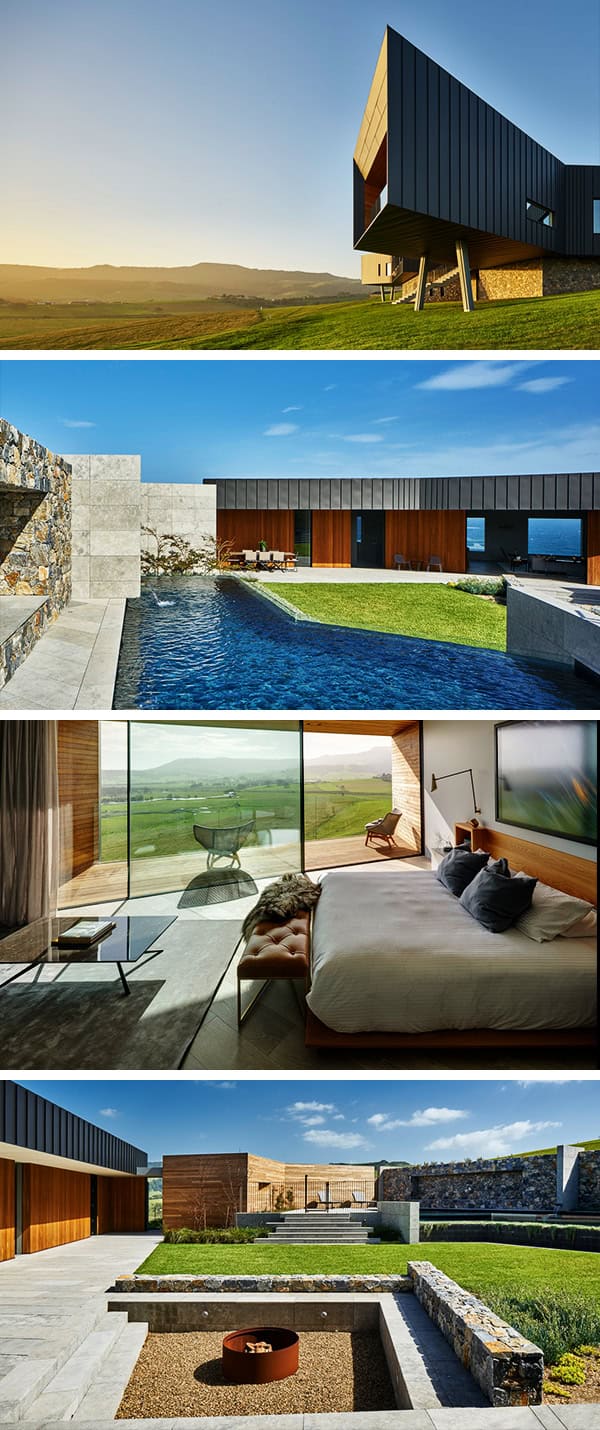
A response to the dramatic 150 acre site where a ridge connects the Illawarra escarpment to the sea.
Extruded volumes wrap around a protected courtyard, while fingers at each end cantilever toward specific framed ocean and rural views.
The Werri head land and several acres of the site’s eastern boundary were given to the community allowing public access to the headland, foreshore and final connection of the Gerringong to Kiama Coast Walk.
