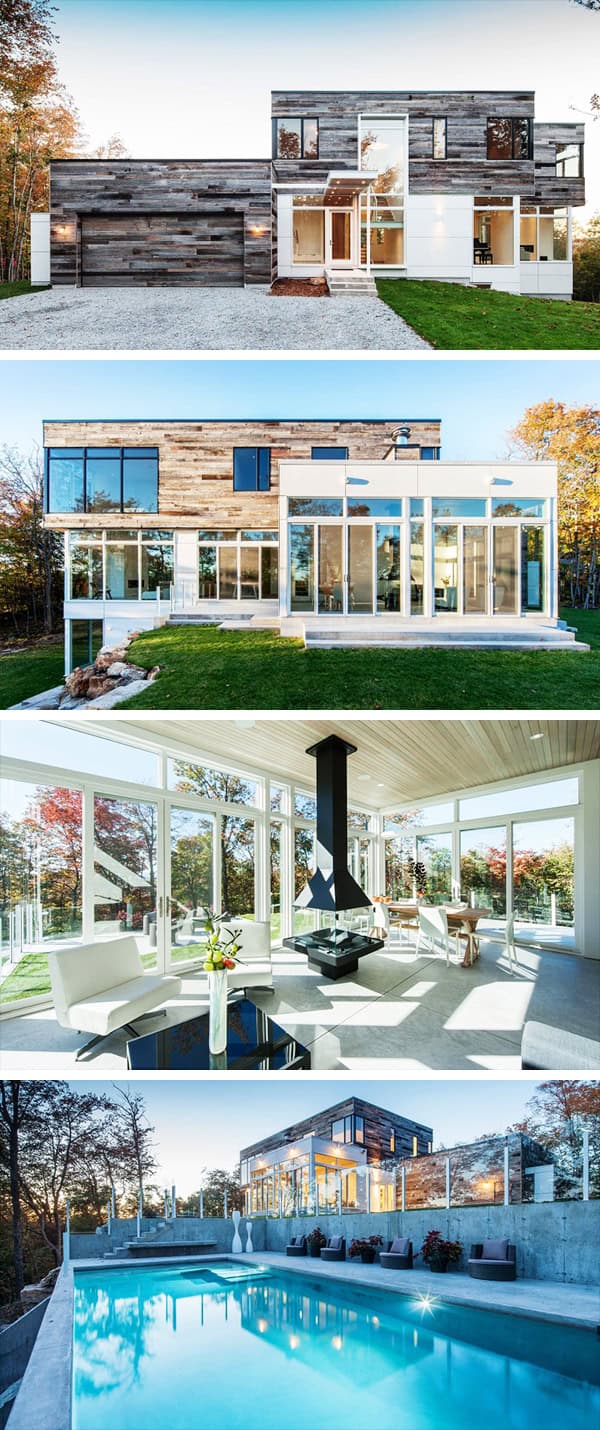Project: Gatineau Hills Home
Architects: Christopher Simmonds Architect
Location: Cantley, Québec, Canada
Photographs by: Peter Fritz Photography
Canadian architecture studio Christopher Simmonds Architect have designed the Gatineau Hills Home in the picturesque Cantley of Québec in Canada. The design of this unique home aims to find the perfect balance between the modern and natural look which is certainly anything but easy to achieve.
Its floor to ceiling windows make sure that the beautiful Canadian landscapes always find a way inside while the warm wood overhead on the ceiling makes you feel like you’re in some sort of a mountain cabin. This is one of those projects that you simply have to see through in order to understand the idea so check it out below.


This modern house, set into the dense foliage of the hills north of Ottawa, is designed to encourage the forested surroundings and natural light to subtly permeate the interiors through large expanses of glass. On the exterior, the use of reclaimed wood on the second level provides a textural balance to the white cement board and glass of the ground floor. A rustic modern language continues on the interior, with hand-scraped oak floors throughout and hand-forged handles and pulls set against white lacquer.
The open ground floor, with its interconnected spaces, allows sunlight to flow through uninterrupted, showcasing the beauty of the natural light as it varies throughout the day and by season.
Outside, key elements include a concrete pool, which nestles into the slope; a small balcony that connects the master bedroom to the ensuite; and the projection of the sunroom, which inserts itself subtly into the land.
The spaces to the southern slope look out to the cities of Gatineau and Ottawa, the winding Gatineau River below, and the adjacent ski hills.
This website uses cookies.