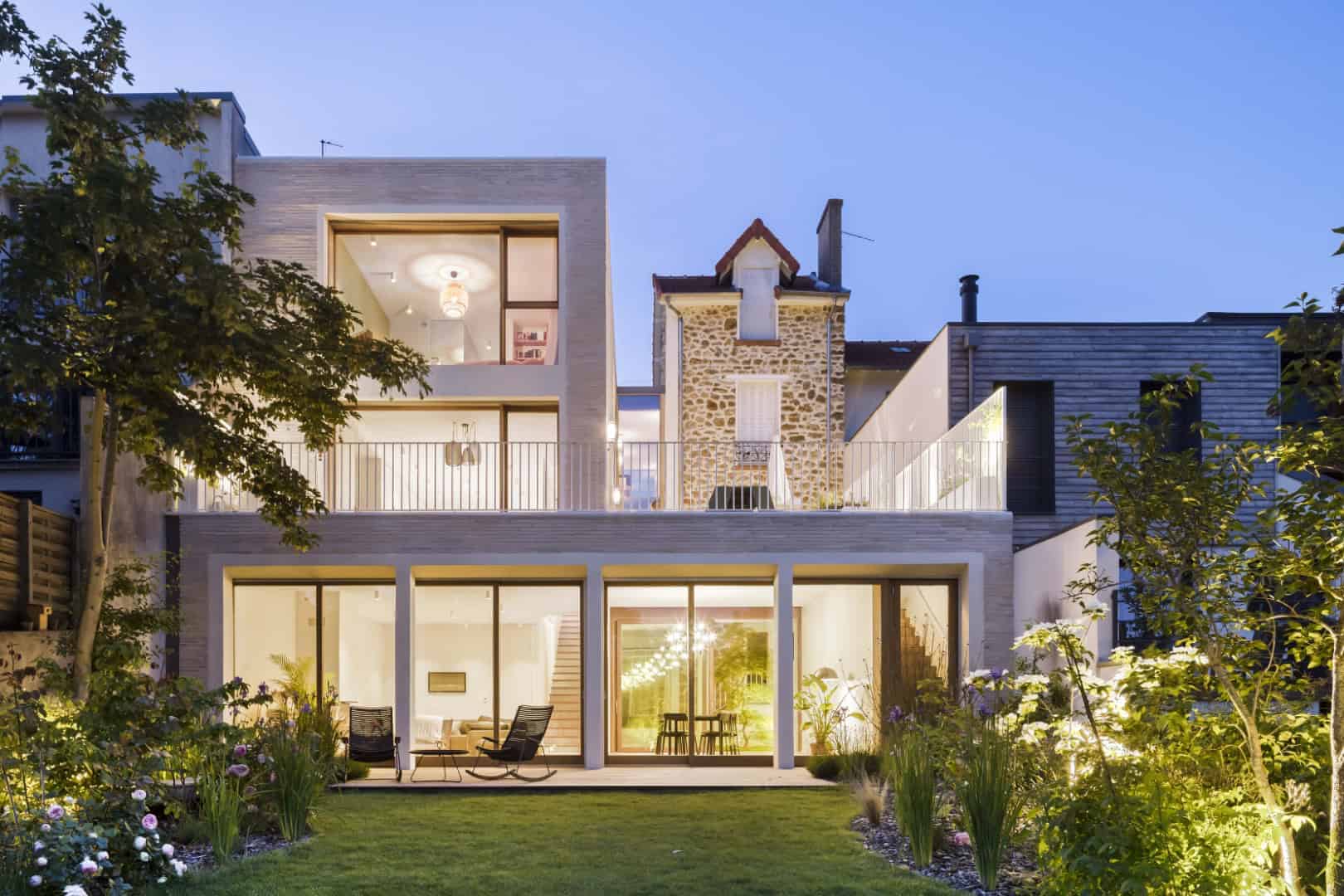
- Project: Francilian House
- Architect: HEMAA Architectes
- Location: France, Hauts-de-Seine, Paris
- Year: 2023
- Area: 275 m2
- Photography: Sergio Grazia
In Hauts-de-Seine, just outside Paris, the Francilian House by Hemaa Architectes reinterprets suburban living by merging historic architecture with a contemporary extension. Completed in 2023, this 2,960-square-foot residence balances preservation and innovation, offering a seamless dialogue between eras.
Preserving What Matters
The design began with a careful structural and historical analysis of the existing detached house. Over time, unsympathetic volumetric extensions had compromised the building’s integrity. The architects chose to divide the structure along a load-bearing brick wall, preserving only the most noble portion in sound condition.
Stones salvaged from the demolition were reused to form a new façade along the exposed brick wall, reinforcing continuity with the site’s past.
A Fragment to Connect Old and New
The glazed gap serves as the new entrance, creating a neutral transition between the historic millstone architecture and the new extension. This delicate connector allows each volume to assert its own identity while forming a unified home.
On the garden side, the new brick-clad volume embraces the millstone structure and a patio, balancing respect for tradition with contemporary expression.
Material Palette and Façade Design
The extension uses light-toned long brick, a nod to the fine millstone and solid-brick buildings of the town.
-
Window frames in white architectural concrete bring precision and clarity.
-
Natural oak joinery adds warmth and tactility.
From the street, the design remains introverted, shielding the interior for privacy. To the south, facing the garden, the house opens fully:
-
The lower level living room is enclosed in floor-to-ceiling glazing, connecting directly to nature.
-
Sliding bay windows provide seamless transitions outdoors.
-
A patio enhances cross-ventilation, enriching comfort and sustainability.
Spatial Flow and Living Experience
The street-level entrance leads to a kitchen, dining area, and a terrace overlooking the garden. Below, the glazed living room unfolds as a continuation of the garden itself.
The first floor hosts four bedrooms arranged under pitched rafters. A glazed walkway links these rooms, reinforcing the architectural dialogue between past and present while framing views of both street and garden.
Heritage Meets Modernity
With brick, millstone, concrete, and oak, the Francilian House fuses historic craftsmanship with modern design sensibilities. Hemaa Architectes have created a residence that not only preserves suburban heritage but also sets a benchmark for thoughtful, sustainable extensions in the Paris region.