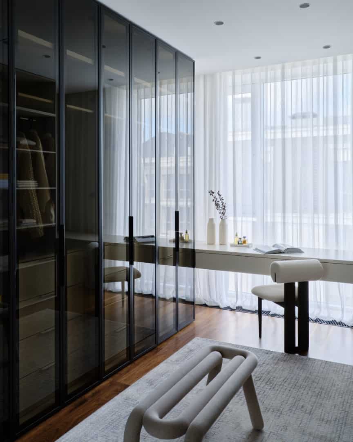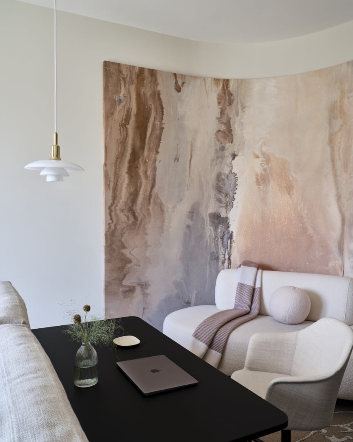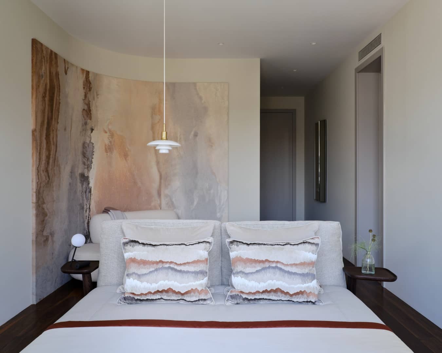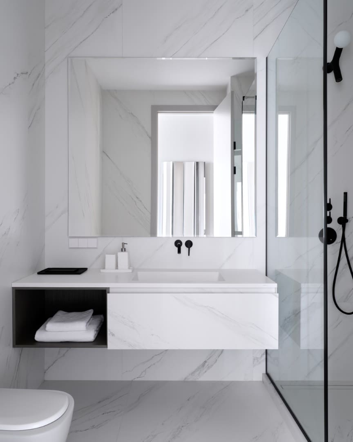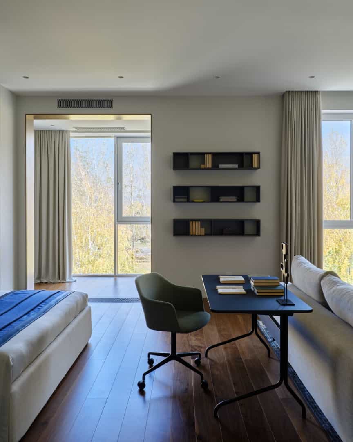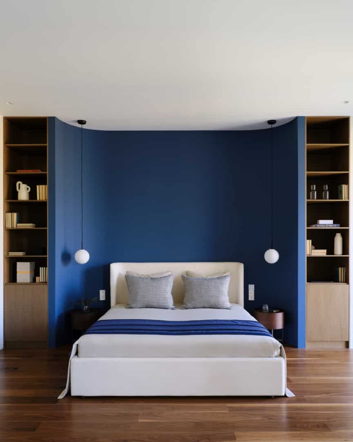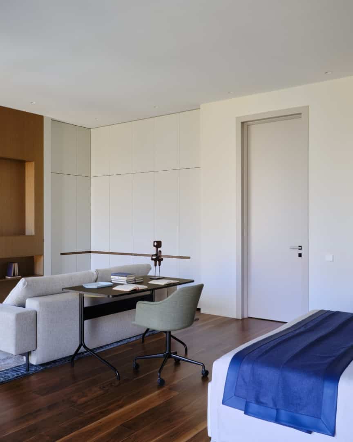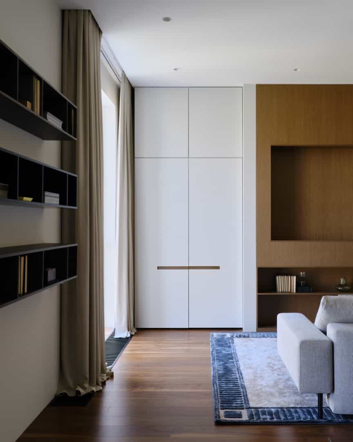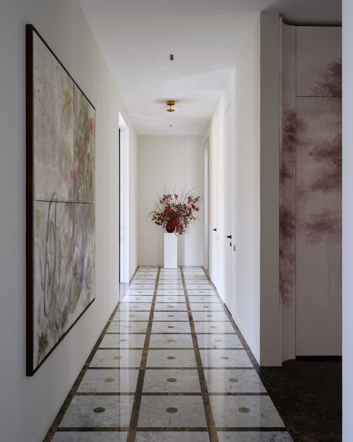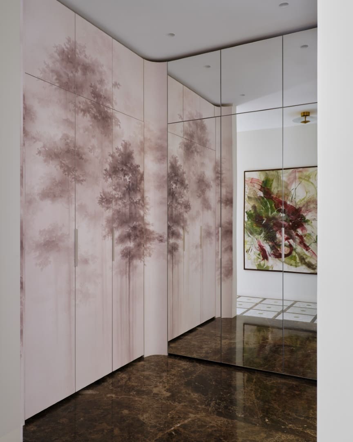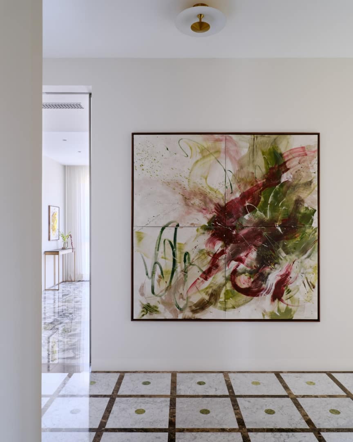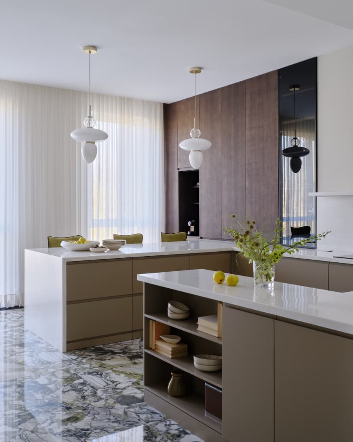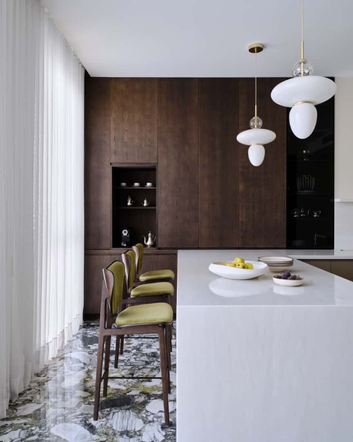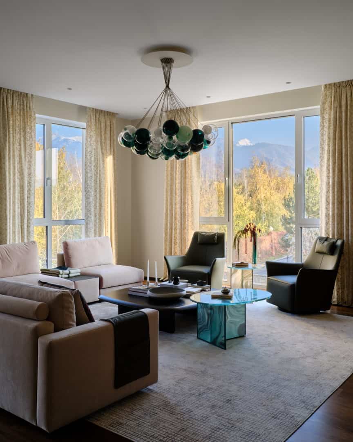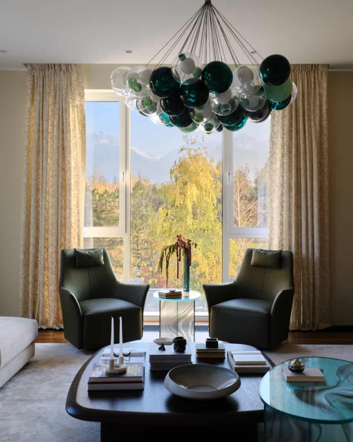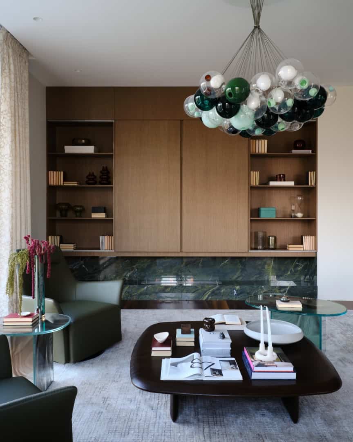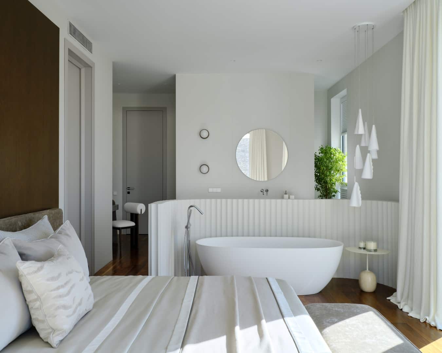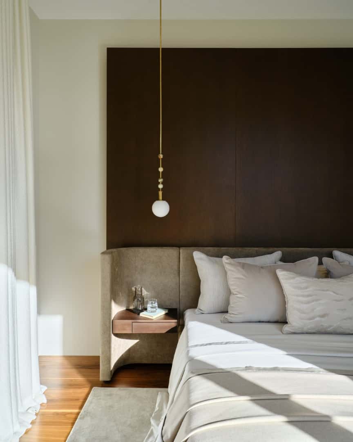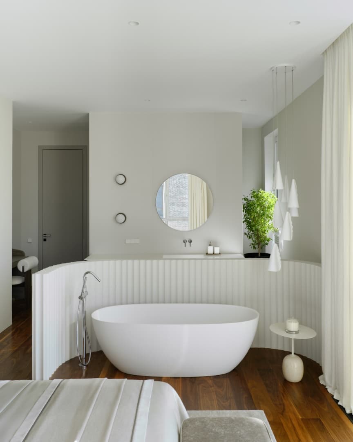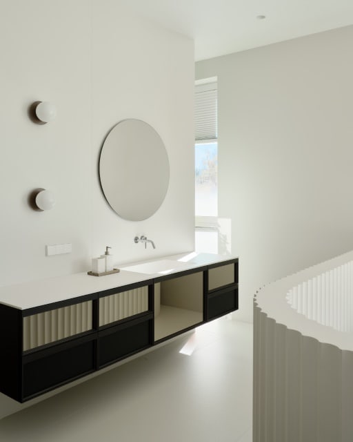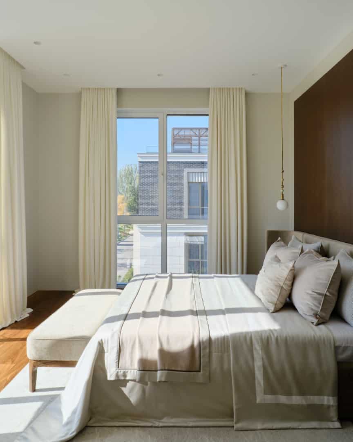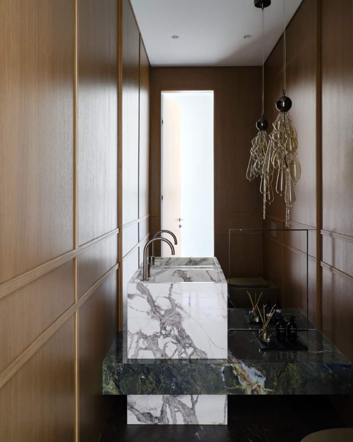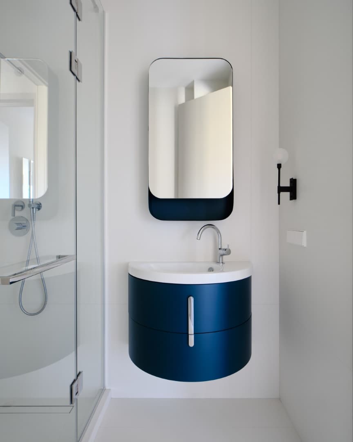Project: Family Apartment
Architects: Akka Interiors Studio
Location: Almaty, Kazakhstan
Photographs by: Damir Otegen
Family Apartment in Almaty by Akka Interiors Studio
“The start of every project is always exciting, filled with new and creative ideas,” say Aizhana Kunayeva and Aidana Koshumbayeva of Akka Interiors Studio, describing their approach to work. Their latest project involved designing a home for a young woman who is energetic and passionate about travel, and deeply connected to her cultural roots. The lifestyle of her family and their love for their homeland significantly influenced the direction of the design.
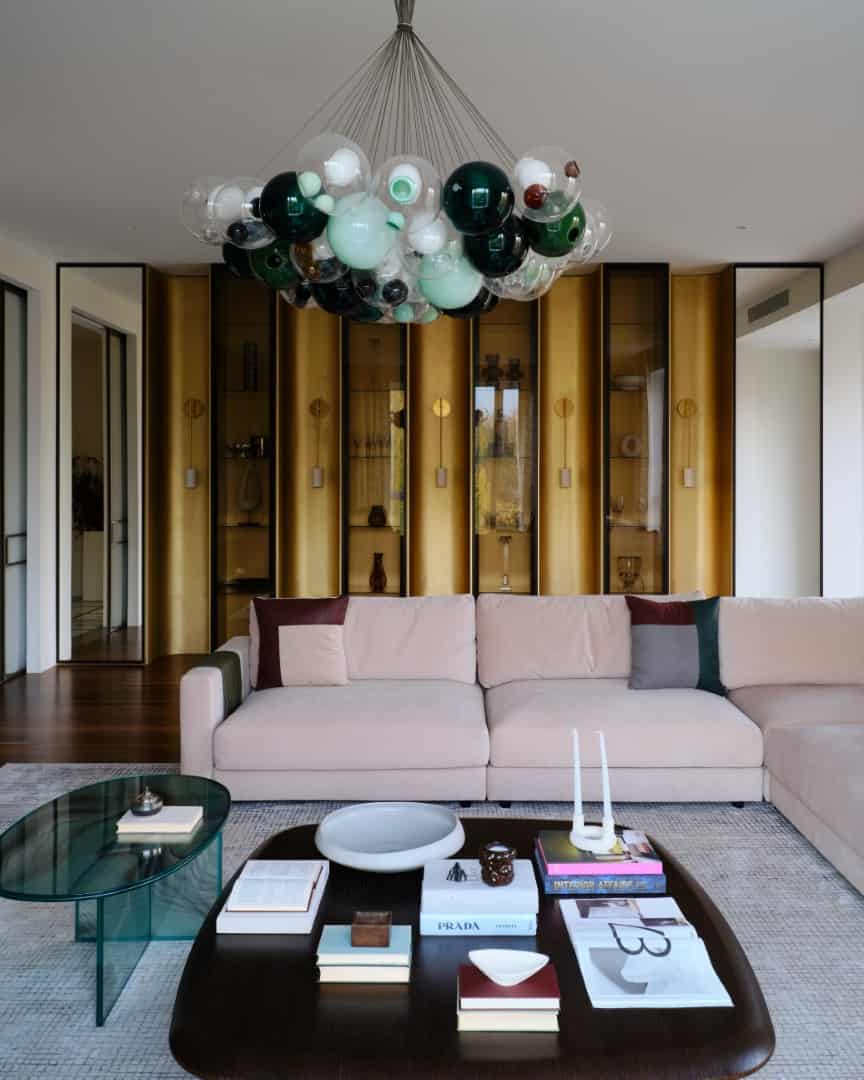
The designers focused on crafting a welcoming and comfortable space, avoiding excessive decor. Creating individual, personal spaces for her children, while maintaining a unified design throughout the apartment, was key.
The project started with merging two apartments into one expansive, sunlit area. Surrounded by windows, the apartment is bathed in natural light, making it cozy and inviting. The flexible design caters to the family’s evolving needs, incorporating smart, functional features.
The kitchen and living room form the home’s core, designed to be distinct yet interconnected. The kitchen features a sociable bar counter instead of a traditional dining table. The living room, with a large corner sofa and soft chairs, offers stunning views of Almaty’s mountains through its large windows. It also includes a stylish bio fireplace and glass cabinets, with the TV cleverly concealed behind sliding panels for a tidy look.
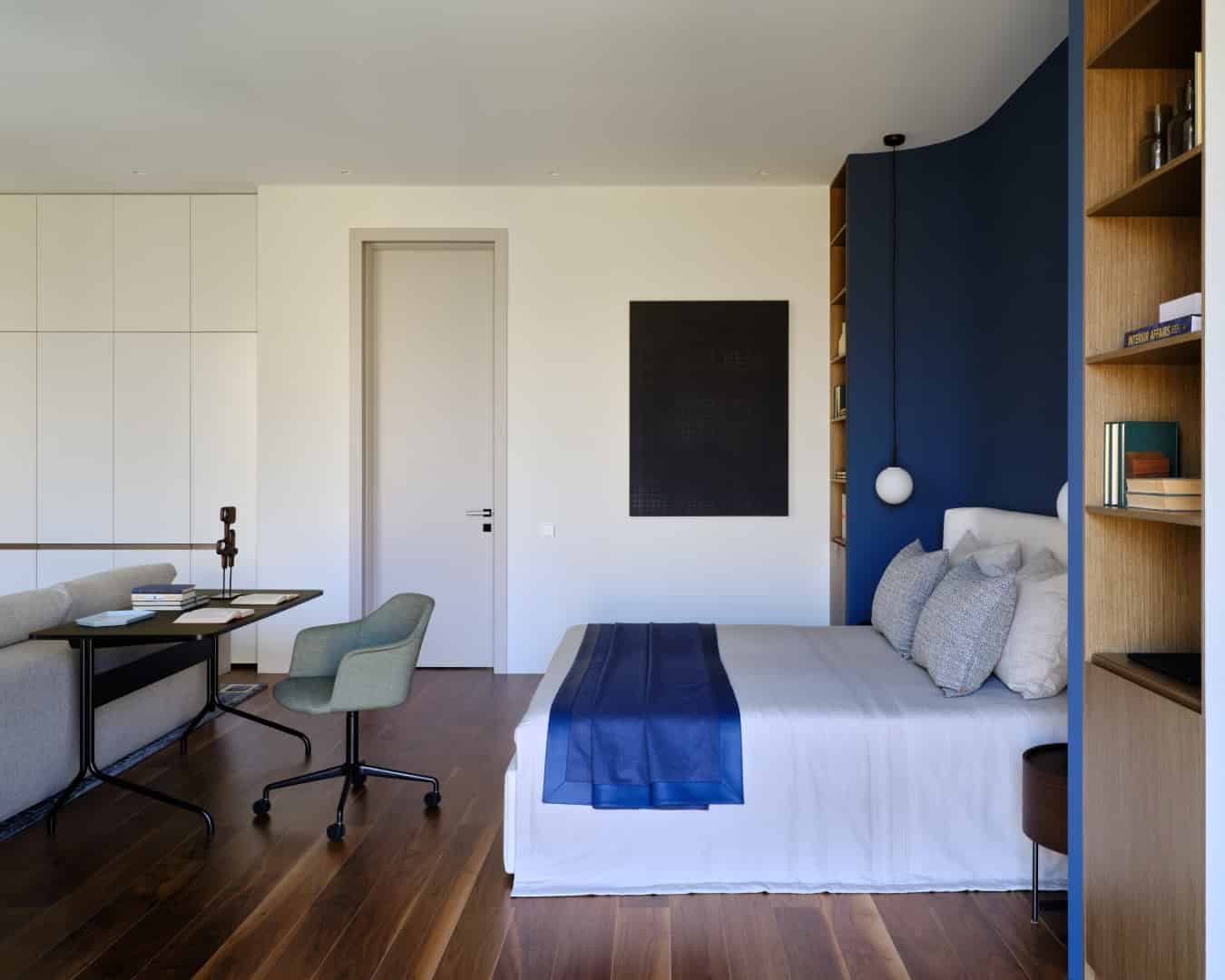
The master bedroom is a serene sanctuary, with large windows allowing ample light and scenic views. It includes a spacious dressing room, a private bathroom, and a quiet work corner.
Each teenager’s room is uniquely styled to reflect their individuality, with the boy’s room having a more structured, masculine design and the girls’ rooms featuring softer, feminine touches. All bedrooms have their own dressing rooms. Additionally, the apartment has four bathrooms and a laundry room with a utility area.
For Aizhana Kunayeva and Aidana Koshumbayeva, this project represents the creation of a tranquil and harmonious living space, drawing inspiration from nature to seamlessly integrate the interior with the external environment.
-Project description and images provided by Elena Grabar Agency
