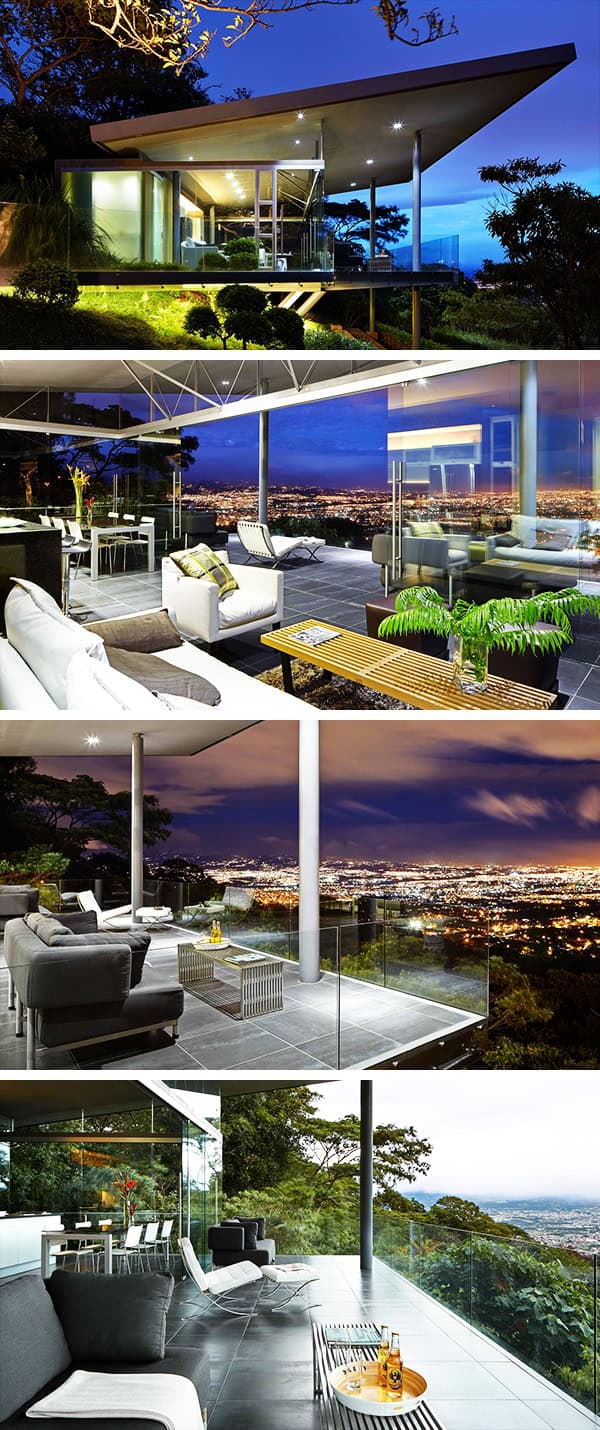Project: Estancia y Ficus
Architects: Canas Arquitectos
Location: Escazu, Costa Rica
Area: 979 sqft
Photographs by: Courtesy of Canas Arquitectos
The Estancia y Ficus project by Canas Arquitectos is a very simple, yet an incredibly unique project. It is a rather small house, only spanning across 979 square feet but not all is in the size. This house is all about location. It is located in the colonial city of Escazu in San Jose in Costa Rica, but more importantly, it is placed atop a hill that overlooks San Jose and Heredia.


The program could not be simpler.
It’s a place where one can enjoy the view and spend afternoons and part of the evening with friends and family.
The location selected had a slight slope towards the east and a bonsai like tree, that resembles the ones grown by its owner.
The view of the San Jose city with the central volcanic mountain range is spectacular, the Escazu mountains with it’s Pico Blanco or White Peak , so close that you feel that you can touch them with your hands.
At nighttime, San Jose becomes the main attraction as it starts lighting up, the sky starts turning red, tinted by the city lights and the rest of the landscape begins to get lost in the darkness. The only one thing that remains is the illuminated Ficus.
With this in mind, we designed a glass house, elevated on top of metallic columns and with a cover that opens towards the view – 3 glass sides and a back wall (with the amenities).
The access is through a steel bridge and glass which directs us towards the open view of the city , and soon towards the end, breaking off into an angle to access the room. It’s a unique 52 m2 space which holds living room, dining room, kitchen and a small adjacent bathroom.
This space opens up completely on its northeast side facing the area’s landscape and about 60% towards the 30 square meter terrace facing San Jose.
A dark ceramic tile was chosen for the floor and the ceiling was paingted greyinh color so that during the night these colores would leave the room almost in a semi darkness and would not compete with the city lights. The furniture and the wall colors all complement such style.
To sum it all up: a light and clear project, which is not intrusive, designed to immerse yourself within the scenery.
This website uses cookies.