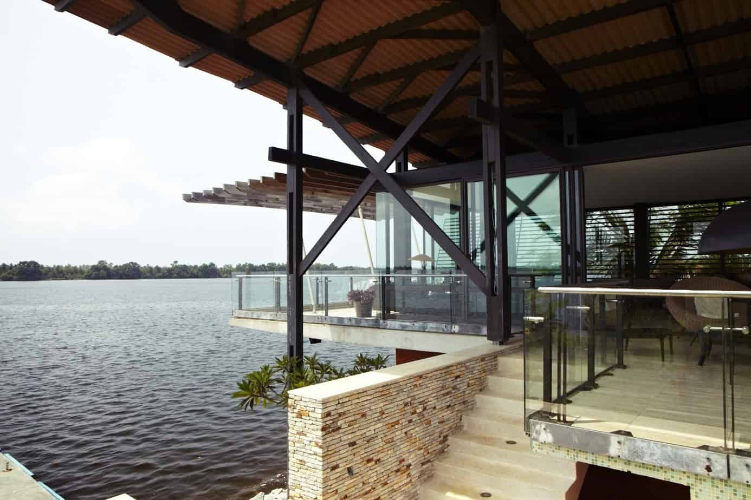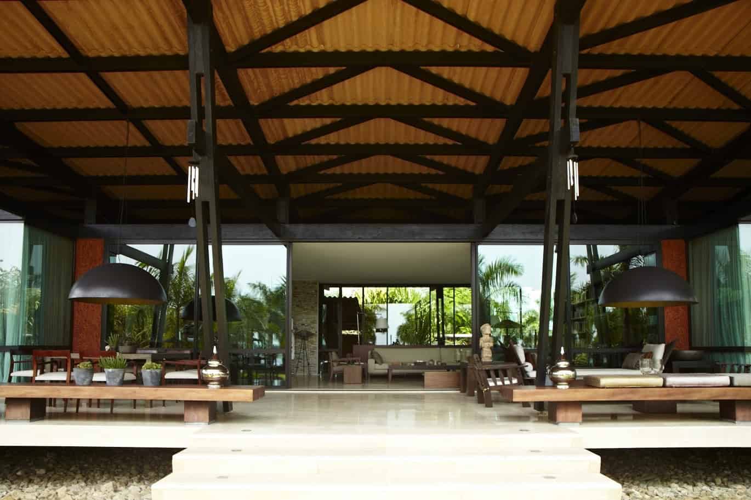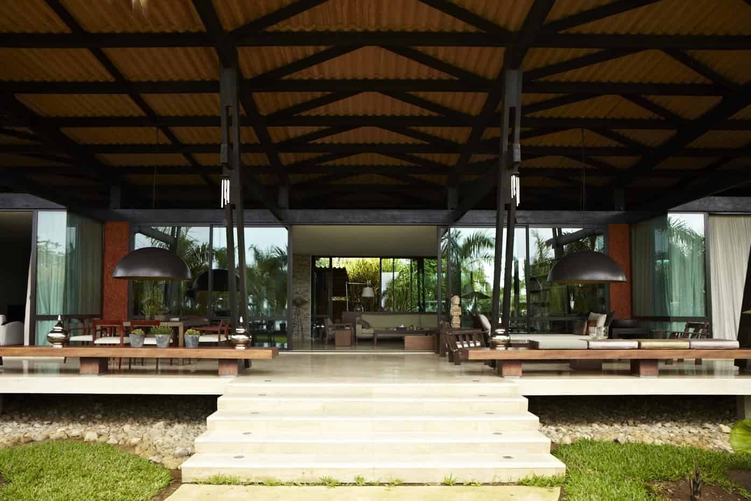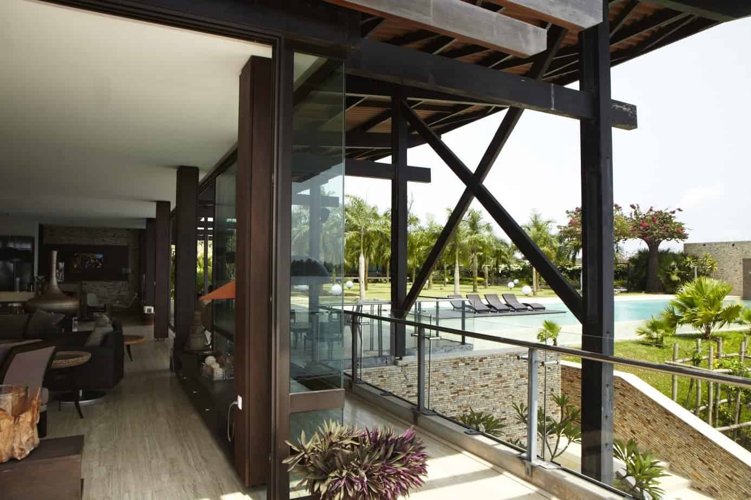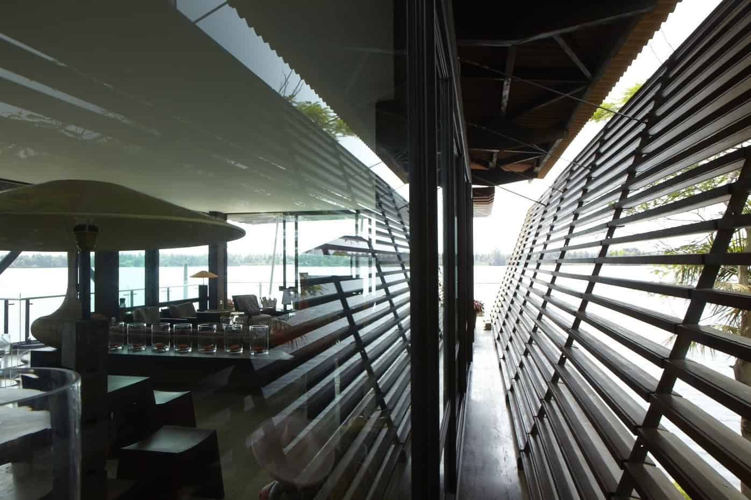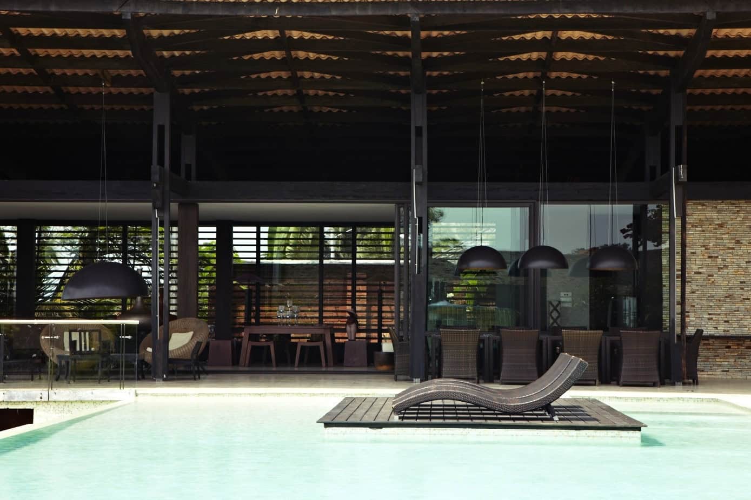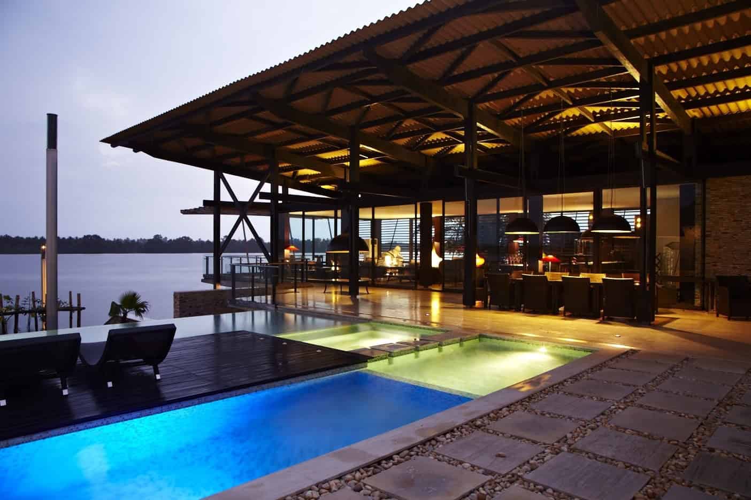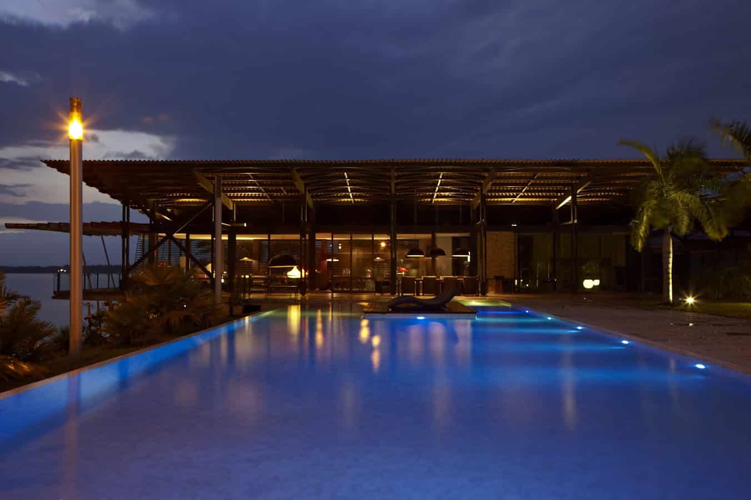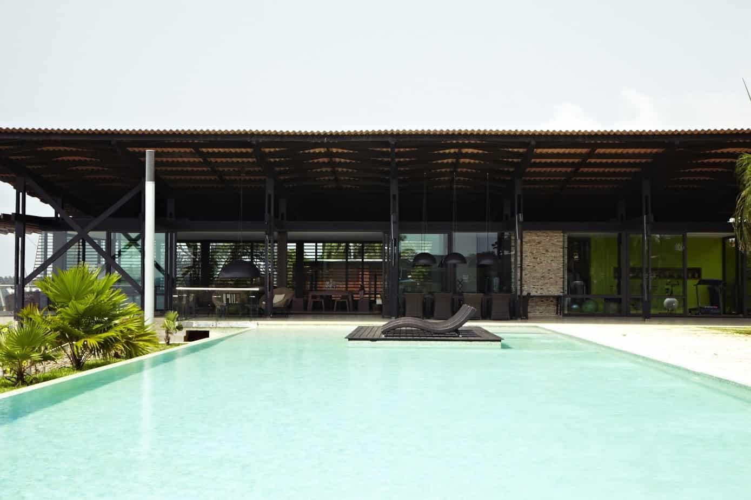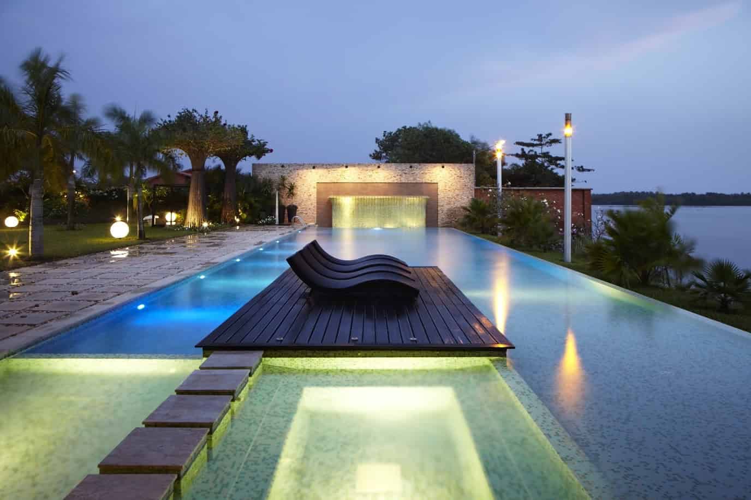
Project: Ebrah Pavillion
Architects: Koffi & Diabaté Architectes
Location: Cote D’Ivoire
Area: 8,977 sf
Photographs by: François-Xavier Gbré
Ebrah Pavillion by Koffi & Diabaté Architectes
The Ebrah Pavilion, designed by Koffi & Diabaté Architectes, is a residential project located in the coastal city of Assinie-Mafia in Côte d’Ivoire. The pavilion is part of a larger urban landscaping project by the architects, aimed at developing an eco-friendly city with sustainable building design concepts and a new “coastal” aesthetic. The residence is structured around individual yet interconnected building spaces, consisting of common living areas and private bedroom spaces.
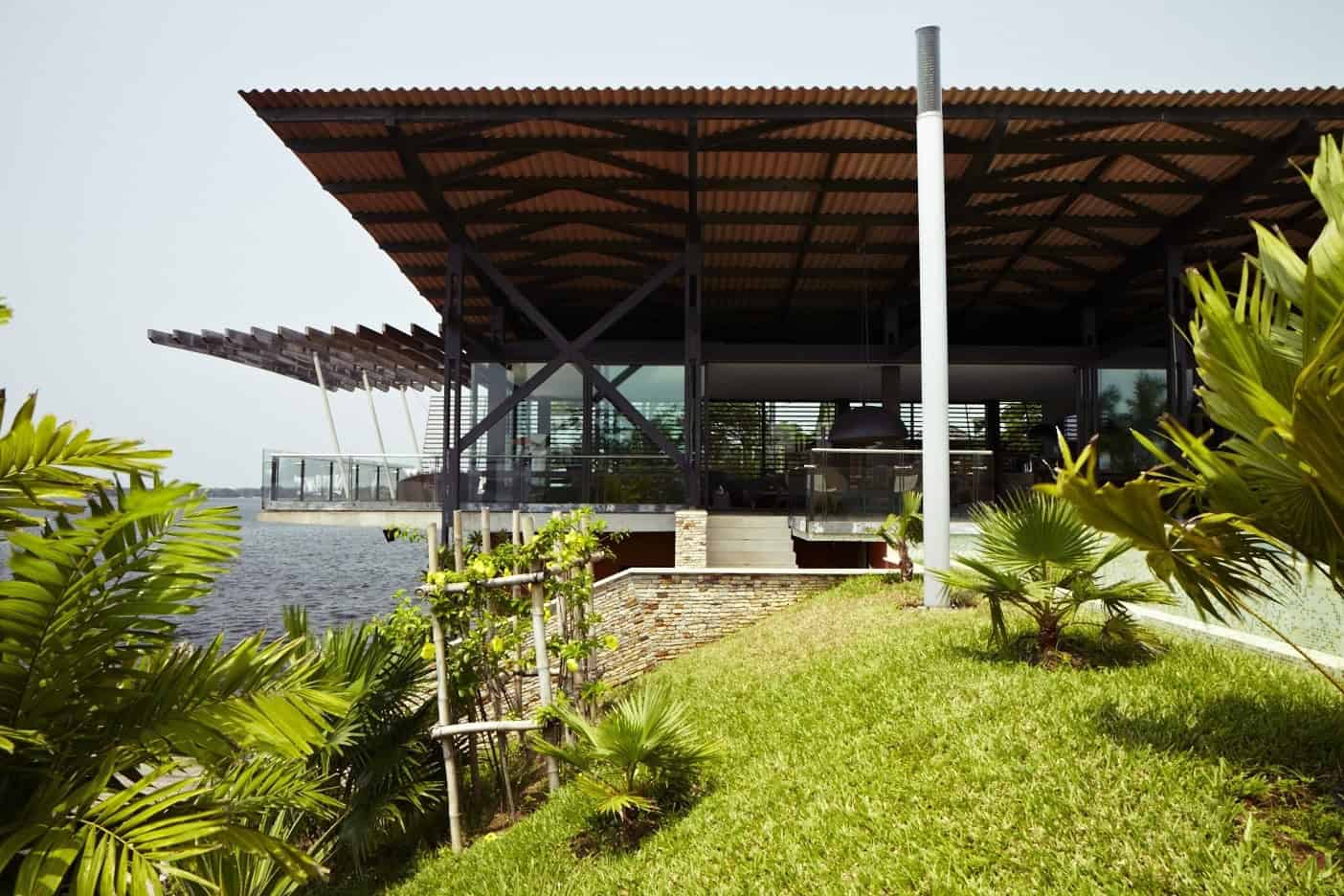
More than a pavilion, here we have a residence that is structured around individual yet interconnected building spaces (common living areas and private bedroom spaces)… Functionality, here, was key, as every part of the residence is designed to serve a specific purpose all the while transpiring openness and well-being.
Our works in the coastal city of Assinie-Mafia, Côte d’Ivoire, are part of a large urban landscaping project by Koffi & Diabaté Architectes (currently in progress) centered on the development of an eco-friendly city where notions of sustainable development are fully integrated in building design concepts and a new “coastal” aesthetic is being introduced, locally.
-Koffi & Diabaté Architectes
