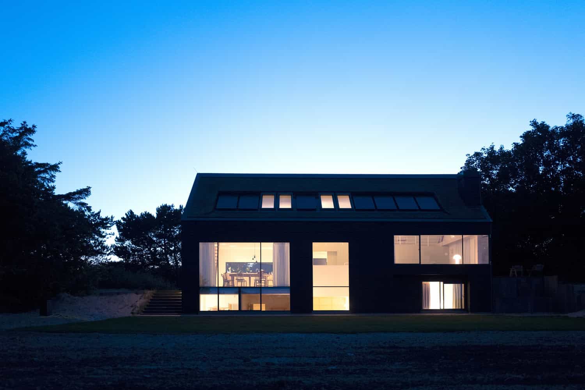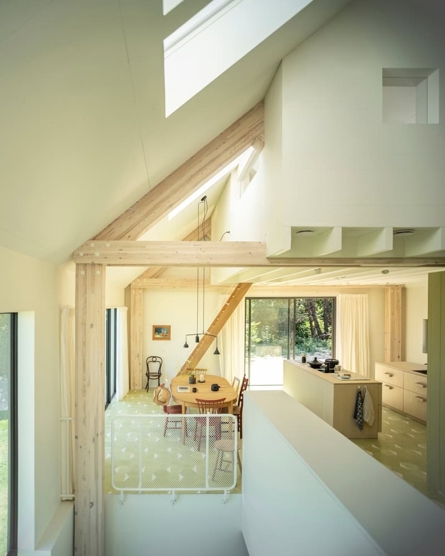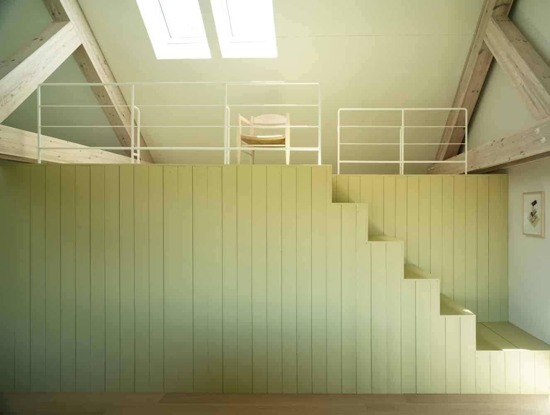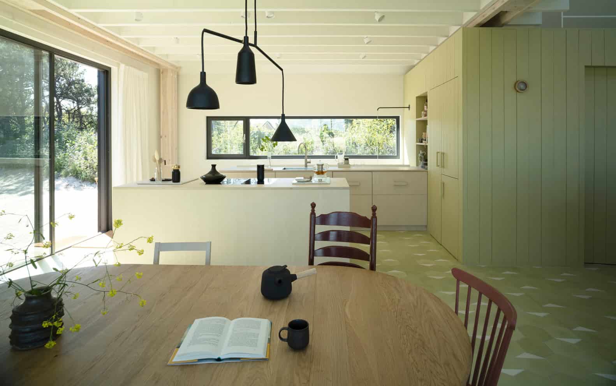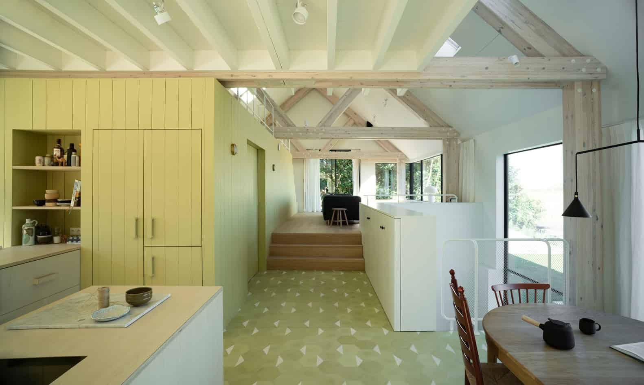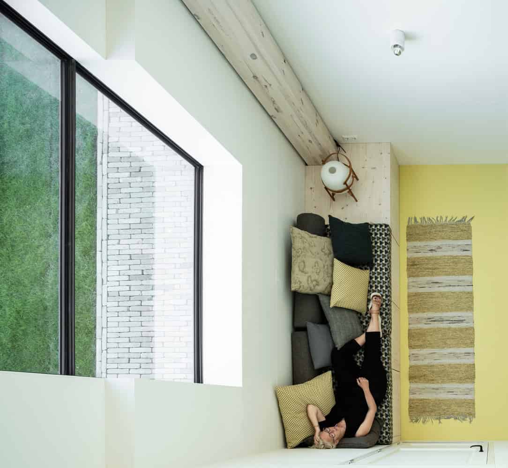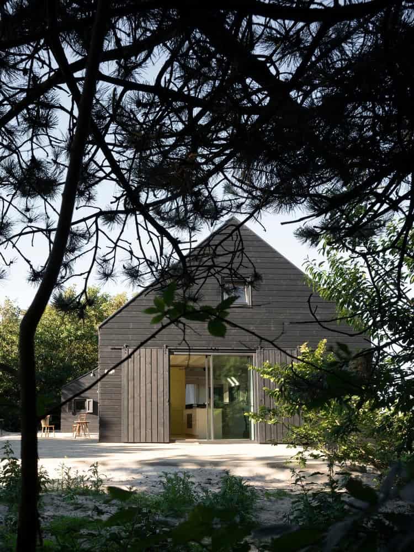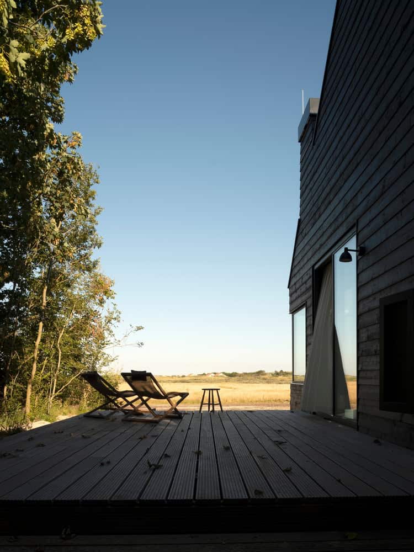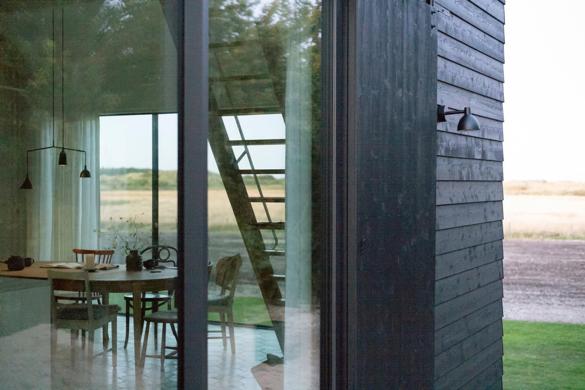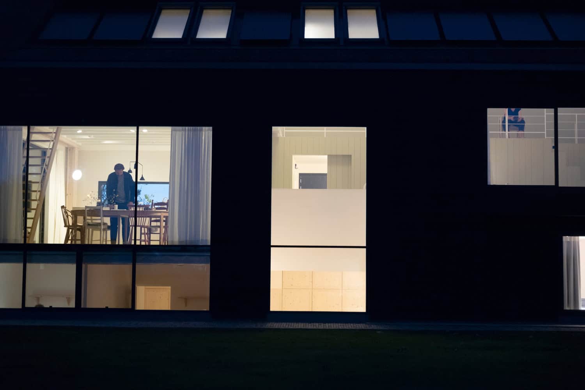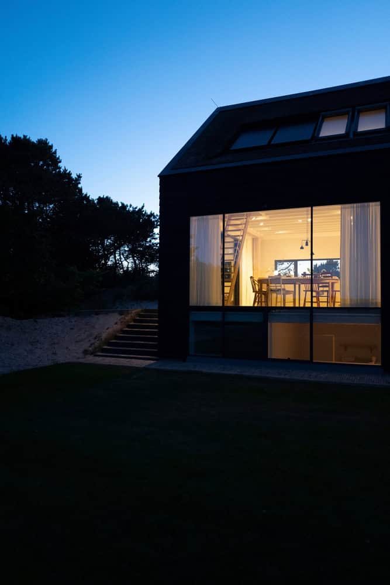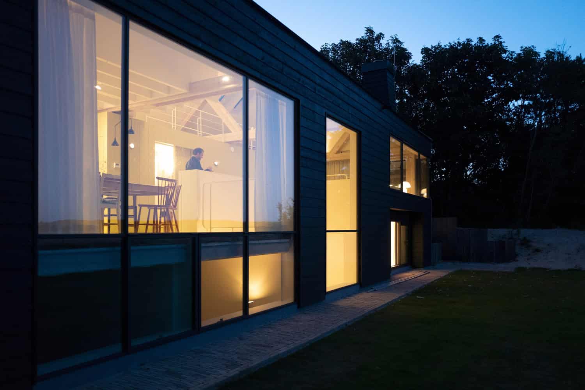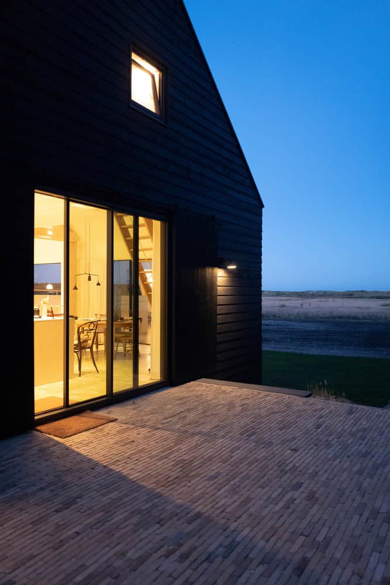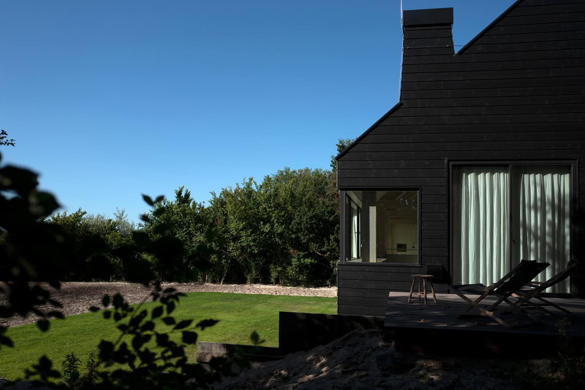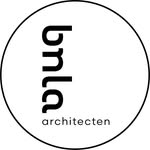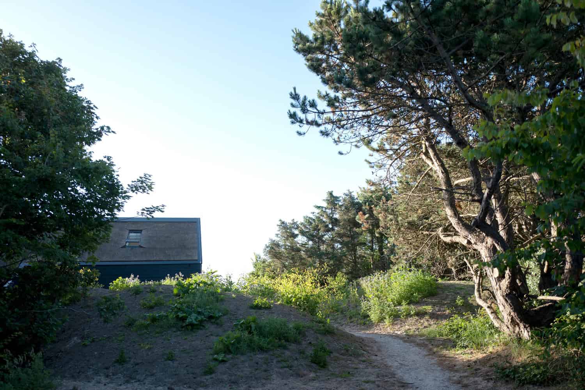
- Project: Dune House
- Architect: BNLA Architecten
- Location: Netherlands, Ameland
- Year: 2021
- Area: 275 m2
- Photography: Arjan Benning
Nestled in the dunes of Ameland, Dune House by BNLA Architecten is a striking holiday retreat that merges contemporary architecture with the raw beauty of the Dutch coastal landscape. Designed as both a serene escape and a modern design statement, the house balances robust exterior materials with light-filled, tranquil interiors.
A Dialogue with Nature
The design draws directly from its dune setting. Large expanses of glazing frame the surrounding nature reserves and flood the interiors with daylight, establishing a continuous dialogue between the house and its environment. The interplay of light and space enhances the experience of the shifting dune landscape, while the varied levels inside echo the undulating topography outside.
A Strong Yet Subtle Exterior
Local building regulations required the use of traditional thatch roofing, but BNLA Architecten reinterpreted this constraint as a design opportunity. Paired with burnt wood cladding, the thatched roof gives the home a distinctive and rugged character, simultaneously blending into and standing apart from its natural surroundings. The façade feels both rooted in tradition and strikingly modern, making the house a landmark within its coastal setting.
Serene Interiors with a Playful Edge
The interiors, designed in collaboration with Ina Matt, offer a deliberate contrast to the bold exterior. Light tones, natural materials, and expansive wooden roof structures create an atmosphere of calm and openness. The visible timber construction in the living areas adds warmth and height, while the playful spatial layout introduces voids and split levels that connect rooms vertically and visually.
This layered approach allows for unexpected perspectives and connections between floors, reinforcing the home’s sense of openness and freedom.
A Holiday Home of Comfort and Connection
The design fosters a lifestyle that embraces both retreat and togetherness. Expansive glazing connects residents with views of the dunes, while the interiors provide intimate spaces for rest, leisure, and family gatherings. The house celebrates the contrasts between outside and inside, heavy and light, dark and bright—creating a balanced living environment infused with the spirit of the island.
A Luxurious Yet Grounded Escape
With its blend of traditional materials, modern lines, and contextual sensitivity, Dune House exemplifies BNLA Architecten’s ability to transform local requirements into opportunities for innovation. More than just a holiday home, it is a place where architecture and landscape converge—an immersive, luxurious retreat that allows its occupants to live fully in harmony with nature.
