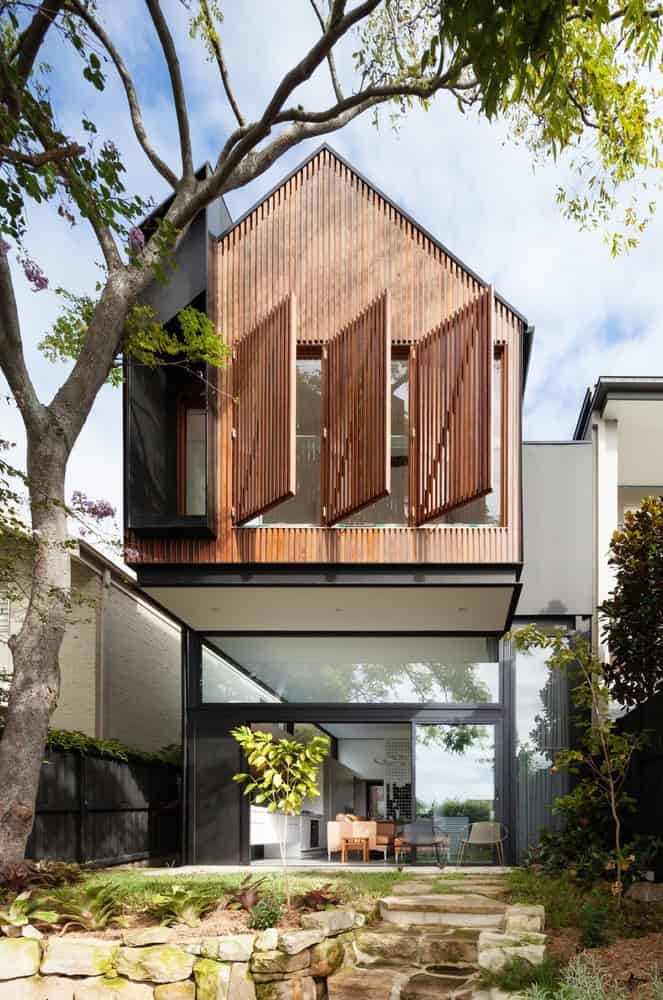Project: Doll House – Sustainable Home Randwick
Architects: Day Bukh Architects
Location: Sydney, Australia
Area: 1,614 sq ft
Photographs by: Katherine Lu
Day Bukh Architects have designed the Doll House or as their official name for the project states, the Sustainable Home Randwick. This project is actually an addition ti a dark Federation style semi detached dwelling in Sydney, Australia. The building exists harmoniously with its natural environment. The clients requested that the new living spaces open out to an adjacent private open space as well as a first-floor extension to the rear of the house.


From the architects: “An addition to a dark Federation style semi detached dwelling in Sydney’s inner suburbs.
A design that has carefully cut, fold and shaped the existing to create a light filled family home that is modest in scale but clever in design.
A new open plan living kitchen and dining room with direct level access to the rear garden. A new laundry with drying court.
A first floor addition for 2 bedrooms and a bathroom. Master bedroom to have views of the city skyline.
The house is to incorporate best possible sustainable / passive solar design principles.
The challenges were to achieve the look of an individual house in a semi detached context. Achieve best possible passive solar design principals in a dense urban environment”
This website uses cookies.