With glass walls, completely open or with a serving hatch. These open kitchens are designed for the day today, but also to become the heart of your home. You will want to throw away your kitchen walls!
AN ISLAND WITH STYLE

The island surrounds the column and has a lot of personalities, with an oak top that extends like a breakfast bar and an original lamp that adds a vintage touch.
MODERN AND VERY PERSONAL
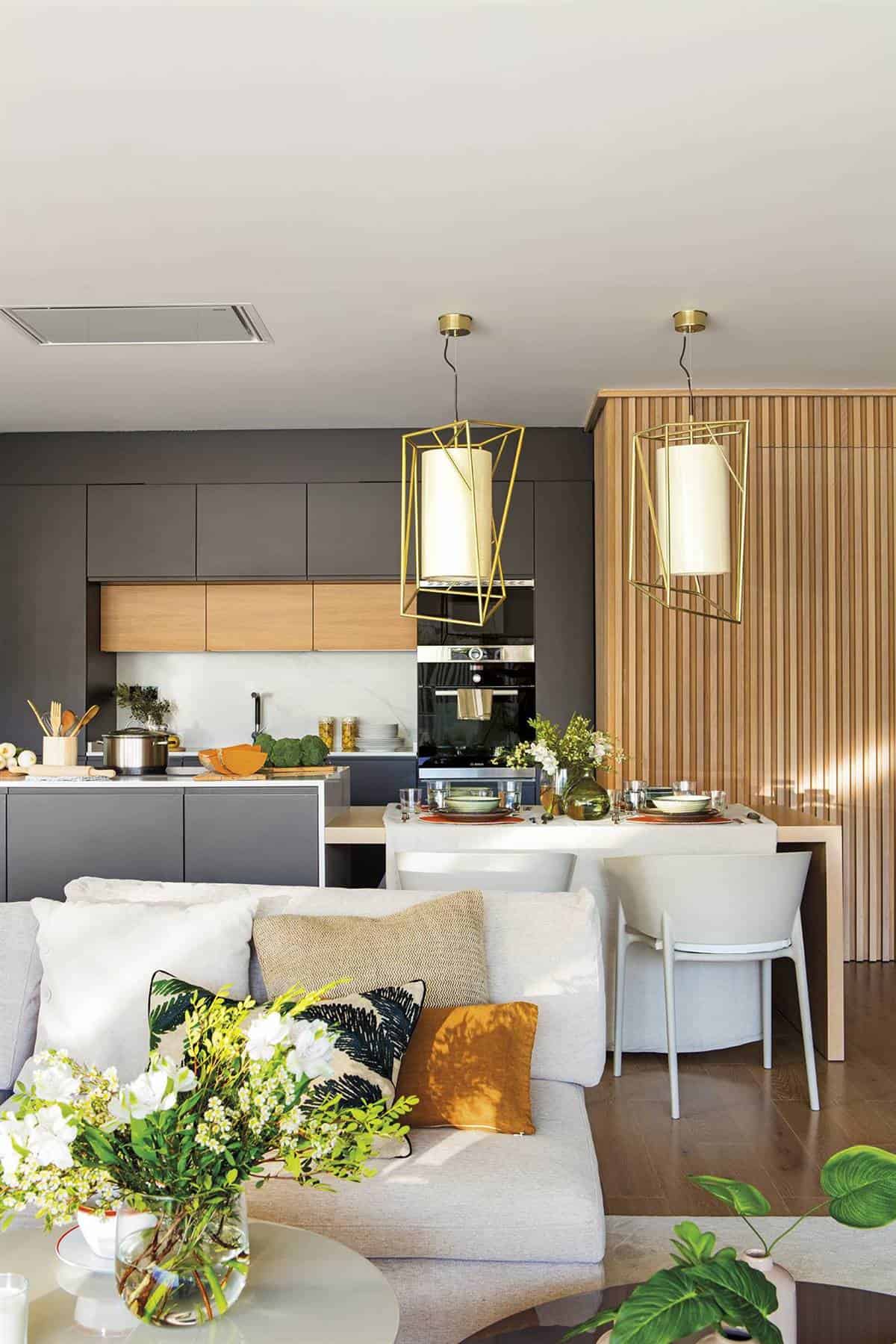
This open kitchen follows the same decorative line as the rest of the floor, where anthracite gray and wood are the protagonists. It has gray matt lacquer furniture combined with low wooden cabinets and an oak woodwork wall.
ALL TO THE WHITE
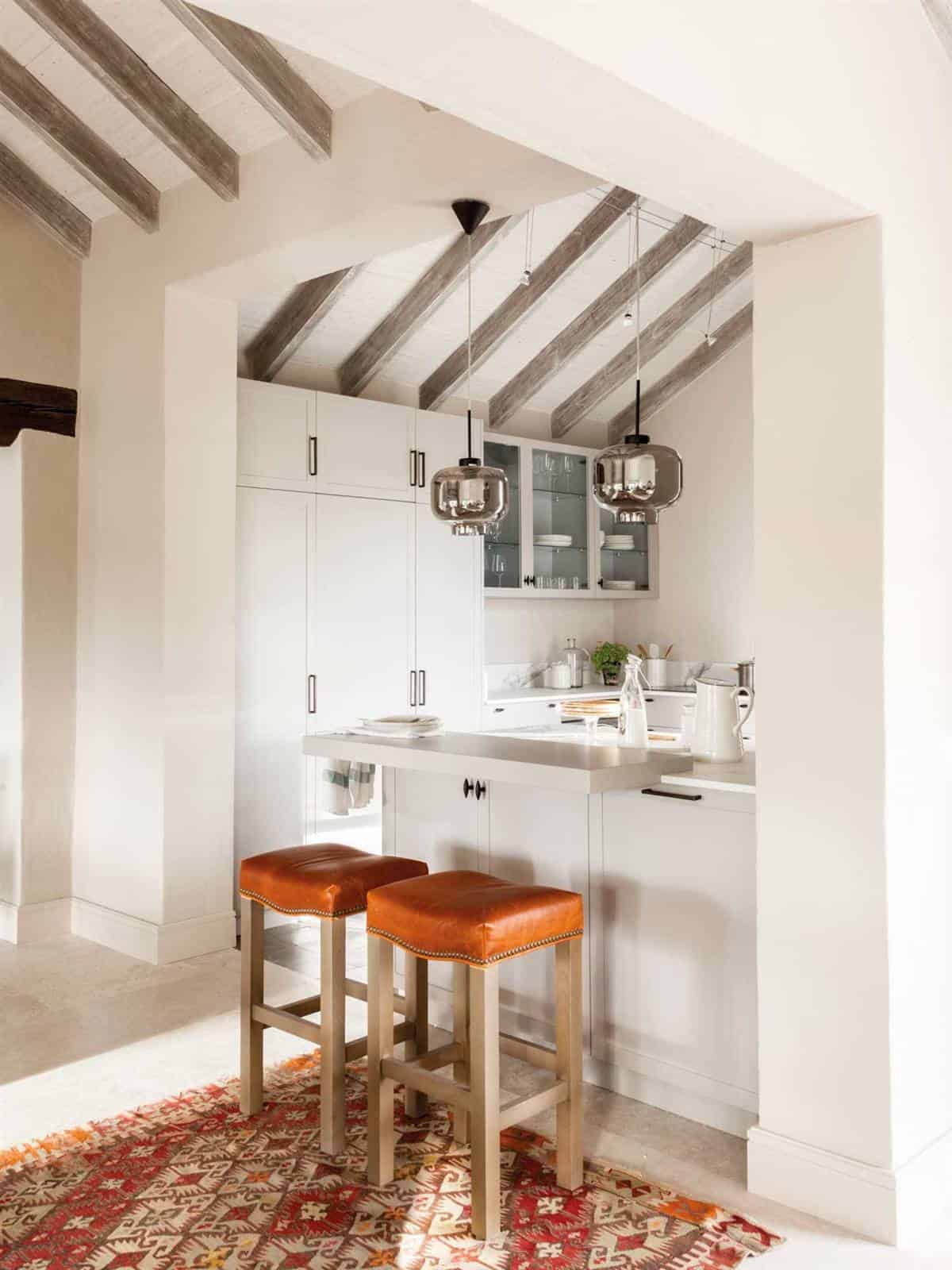
To enhance the light, the decorators have chosen furniture with white panels, matching the countertop and walls. The floor is an old mosaic.
A VERY LIGHT BAR
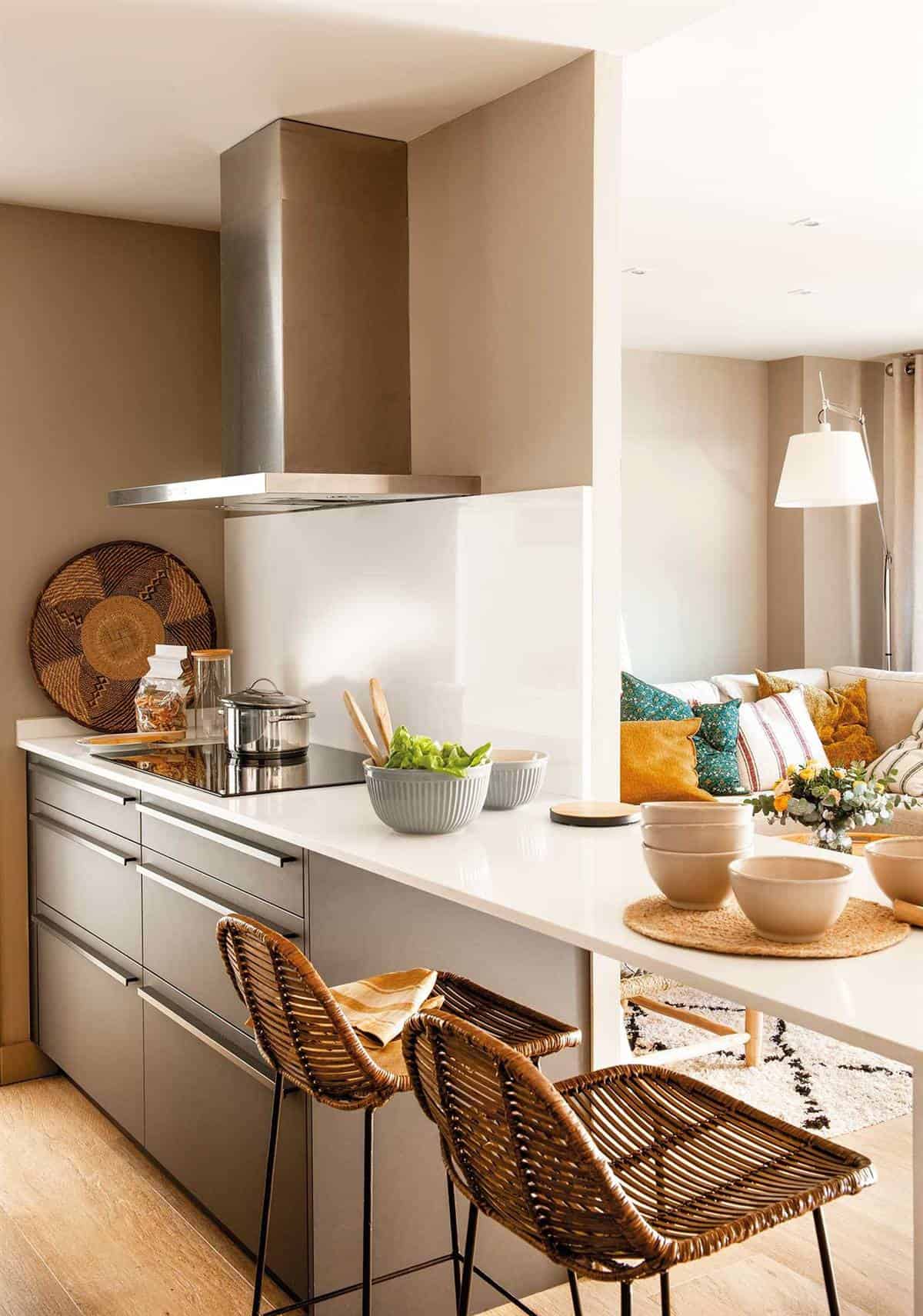
The interior designer wanted an open kitchen, but that the cooking area and the sink were not visible from the living room. He did this by leaving part of the partition to hide from the gaze of these two areas. The bar is open and is made with the same white Silestone as the countertop. It looks great with raffia and iron stools.
BONDING MATERIALS
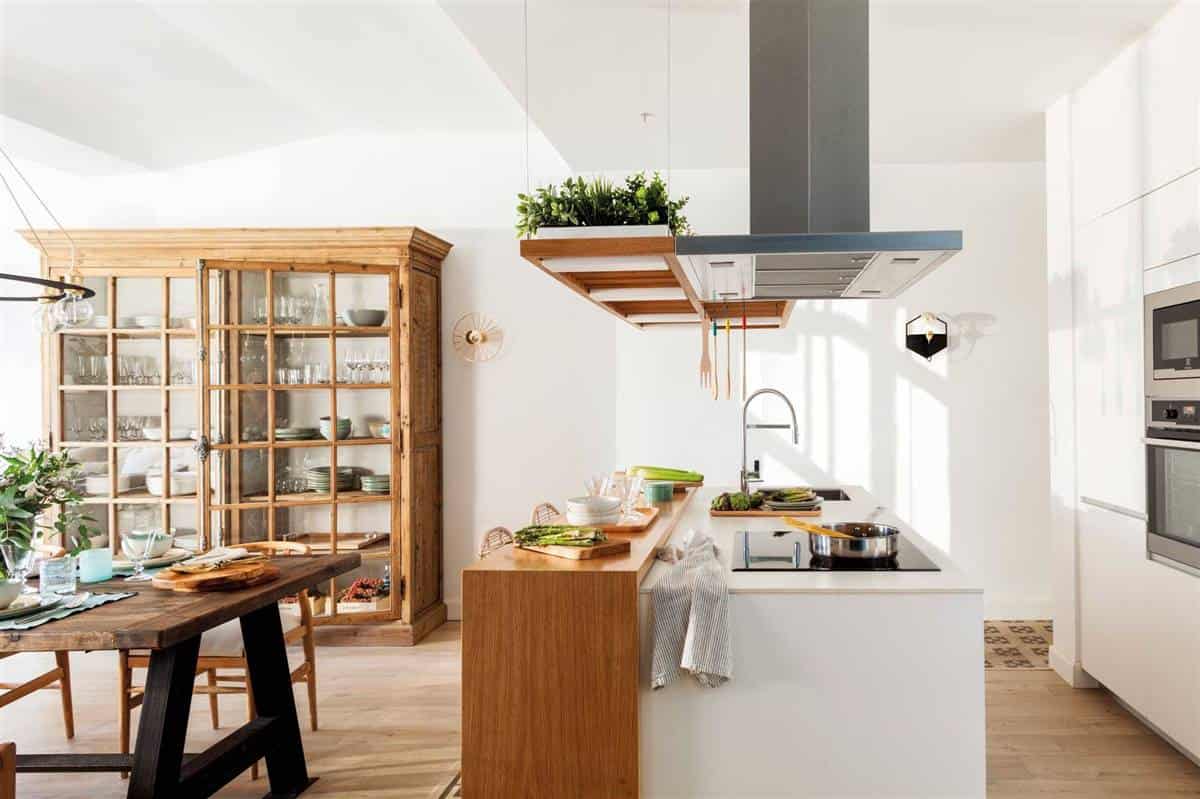
The island has been completed with a wooden bar, with the same finish as the display case and the dining table. Here you will see in more detail how the wooden slats with plants serve as a visual barrier and camouflage the hood.
AN OPEN KITCHEN IN DETAIL
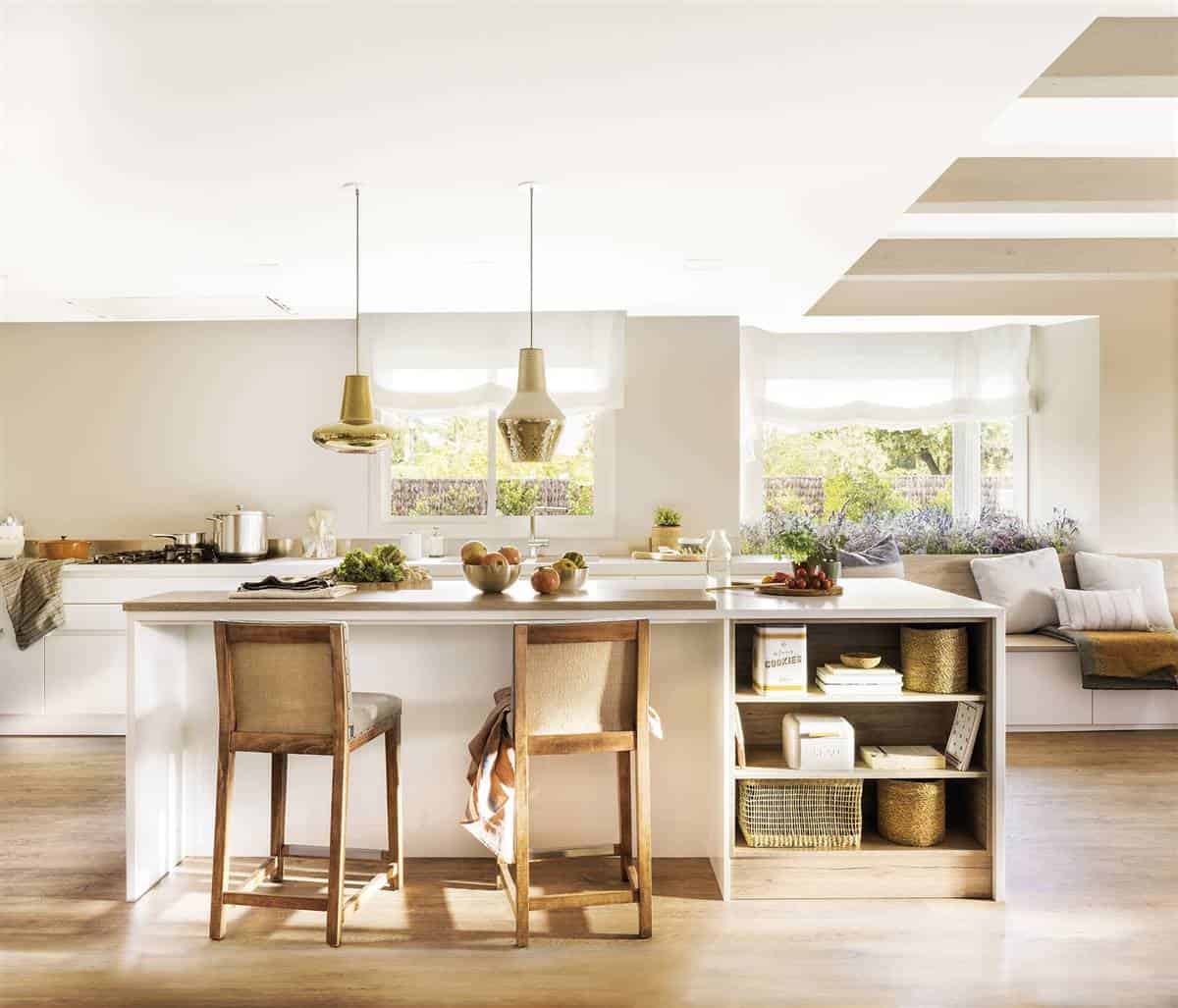
In this house, renovated by the interior designer, the island has been planned as the heart of the day area. And it is open to the dining room and living room. The white furniture combined with wood gets an extra warmth, at the same time that it works as a connection point with the running bench that connects the kitchen and dining room.
AN OPEN AND RUSTIC KITCHEN WITH THE FRESHNESS OF SUMMER
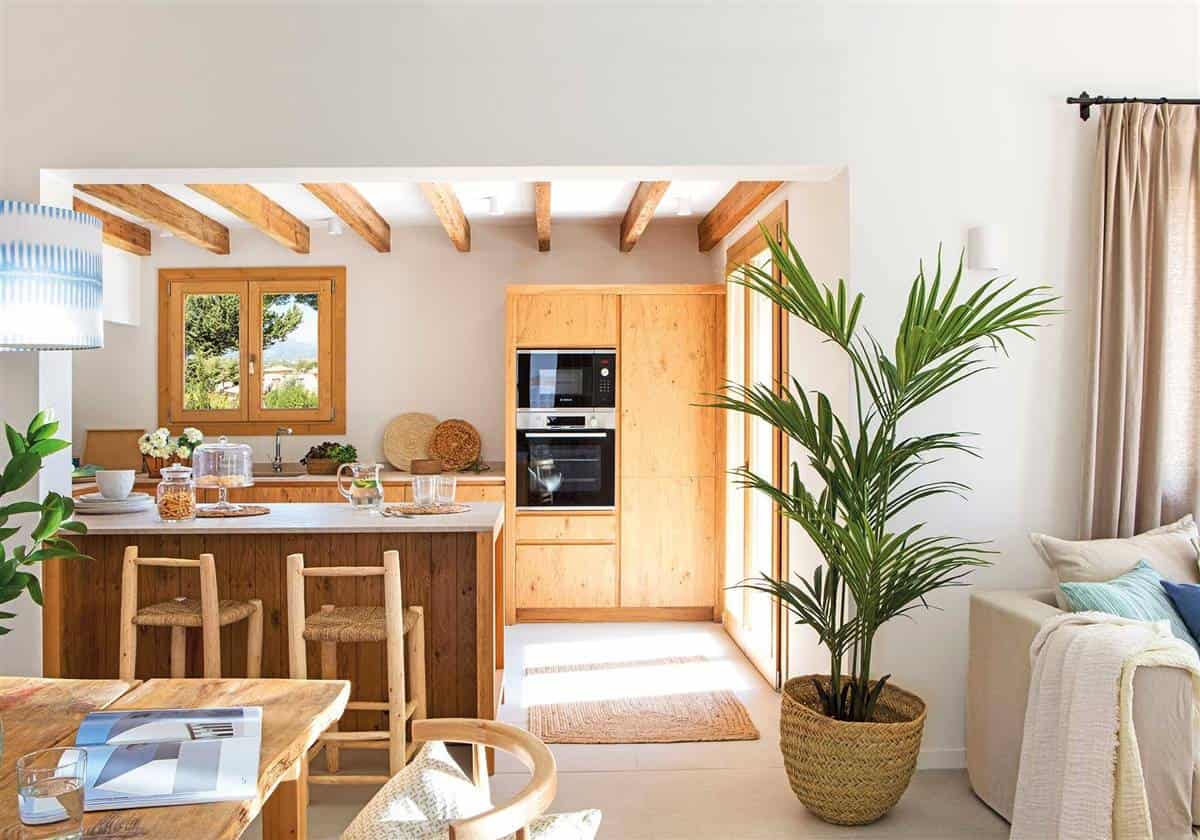
In this open kitchen, pinewood is the main protagonist. From the paneled refrigerator to the island they shine in this wood. So that its strength is not eclipsed, but above all, it is not burdensome, tall cabinets have been dispensed with.
GOOD PLANNING THAT TAKES ADVANTAGE OF SPACE
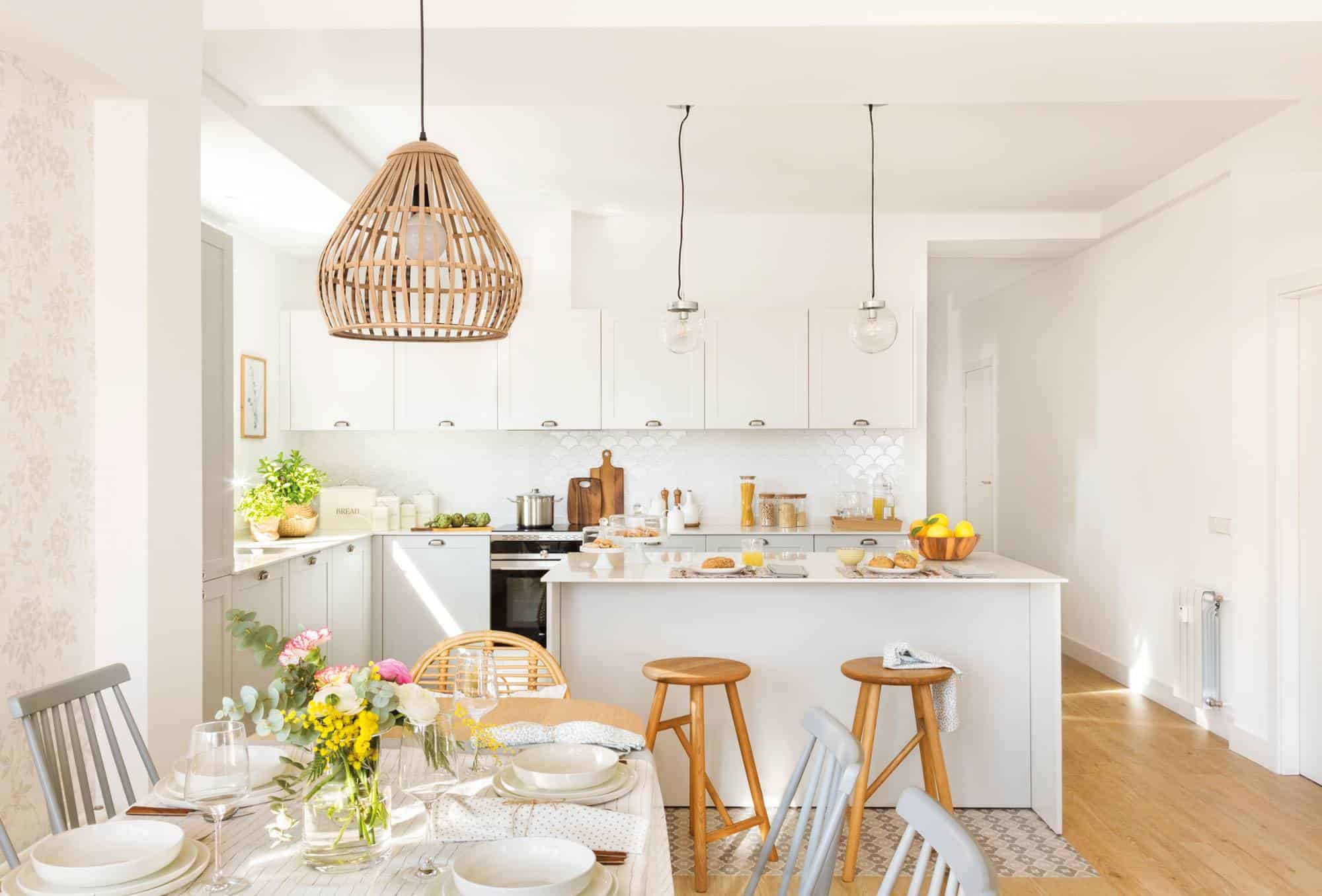
The kitchen furniture is arranged in an L against the wall and a storage island organizes the circulation between the passage area and the dining room. Around an island, you need at least 80 cm of distance to the closest element.
ALL IN ONE
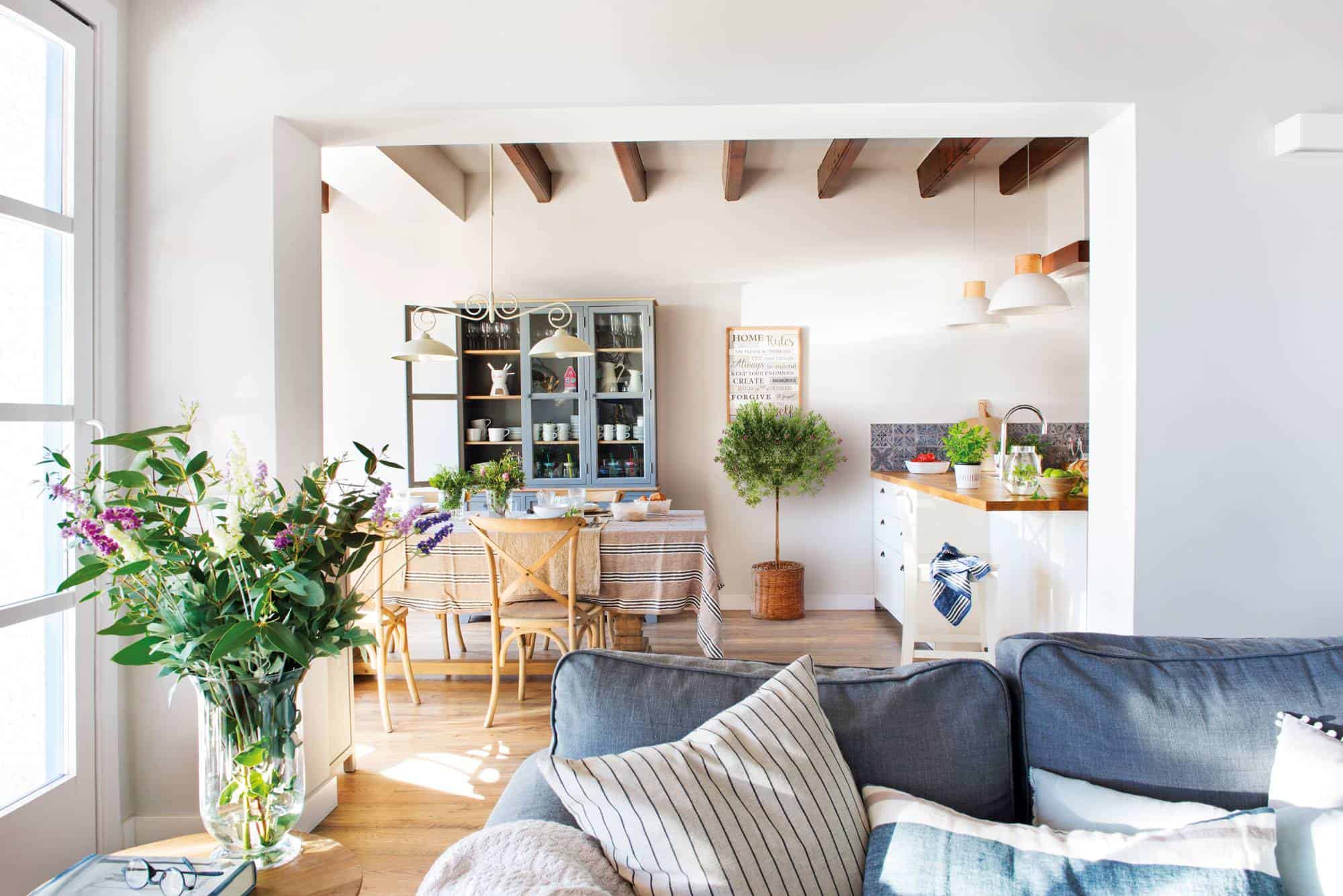
Living room, dining room, and kitchen. Together but not mixed. The kitchen communicates directly with the dining room and both rooms open onto the living room.
IN SEARCH OF CONTRAST

To put a different note, the black countertop contrasts with the smooth finish of the walls and fronts of the kitchen cabinets.

