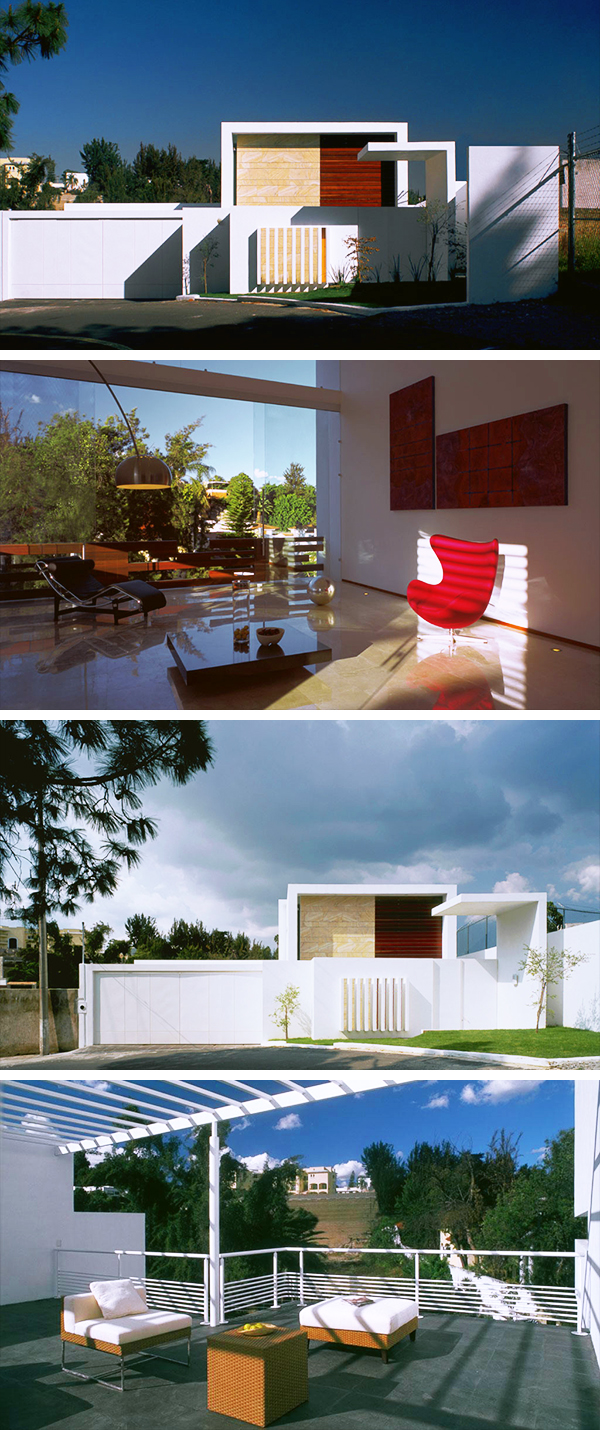Project: Cube House
Architects: Agraz Architects
Location: Jalisco, Mexico
Area: 6,587 sq ft
Photographs by: Mito Covarrubias
The Cube House is a luxury contemporary home by Agraz Architects located in Jalisco, Mexico. Its design consists of a very simple and lightweight geometry which was chosen to respond to the site’s topography.
The building is placed on a hill overlooking a meadow which is a very important aspect because it provides great views. The first floor has street access which provides the inhabitants with easy transition between private and public life. The other part of the home is below street level in order to increase privacy.


From the architects: “The cube house yields to the geometry that combines light and the topography of the landscape. The ground leans to the north with interesting views to a ravine in a continuous succession of horizons, so the house takes over the top of the hill.
This position allows ordering the enclosures in a natural way. The construction seeks to respect the hillside, promoting an architecture that is born from the earth (there are about 15 meters of unevenness in the longitudinal direction of the land).
This natural slope with its irregularities, suggested putting the common areas of the house on the highest level and leave downstairs to the private areas. On the ground floor, at street level, you can find: the parking spaces, the house access, the dining room and the kitchen.
A large double-height space for contemplation of nature, which is expressed to the outside as a large cube. Downstairs, the bedrooms and a small living room join the patio. Below are the bedrooms and the inner life finds its place.”
This website uses cookies.