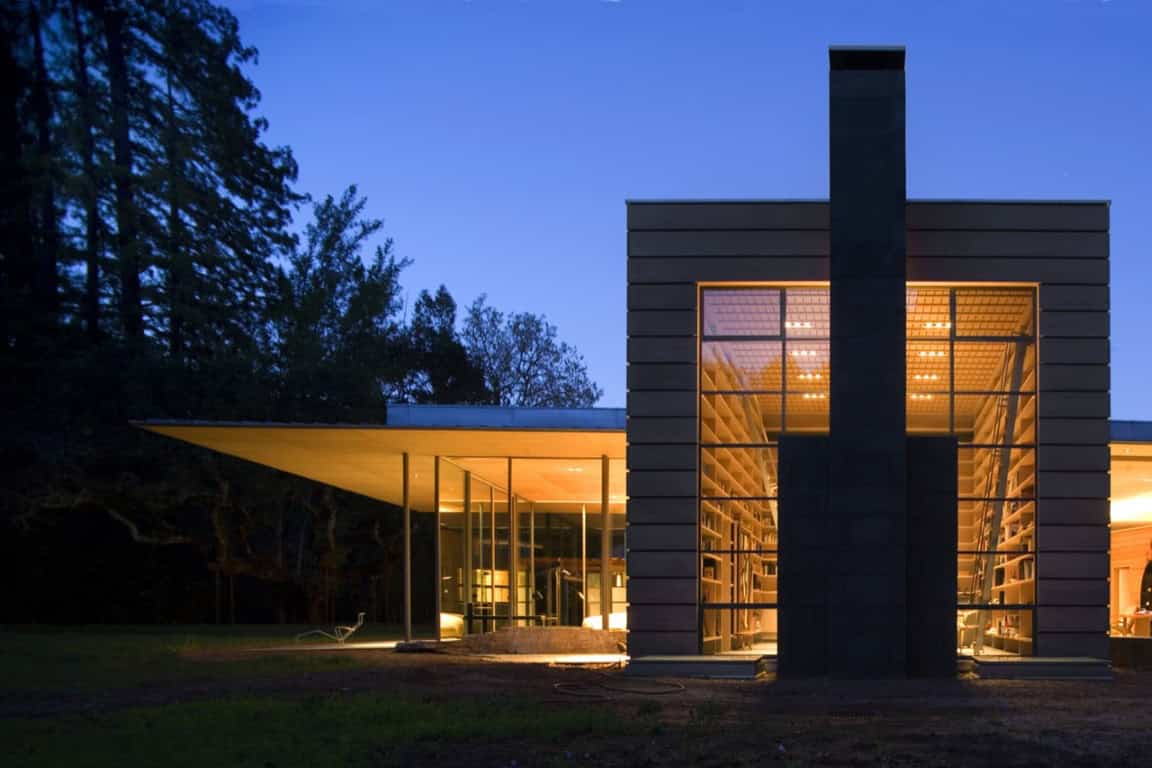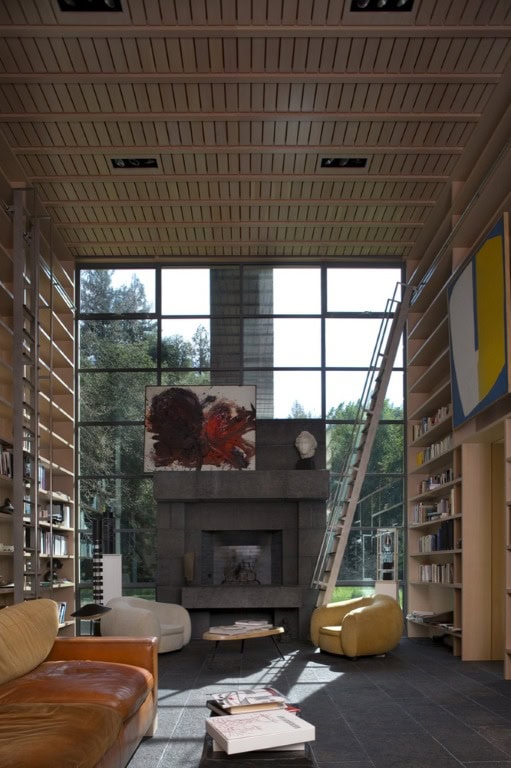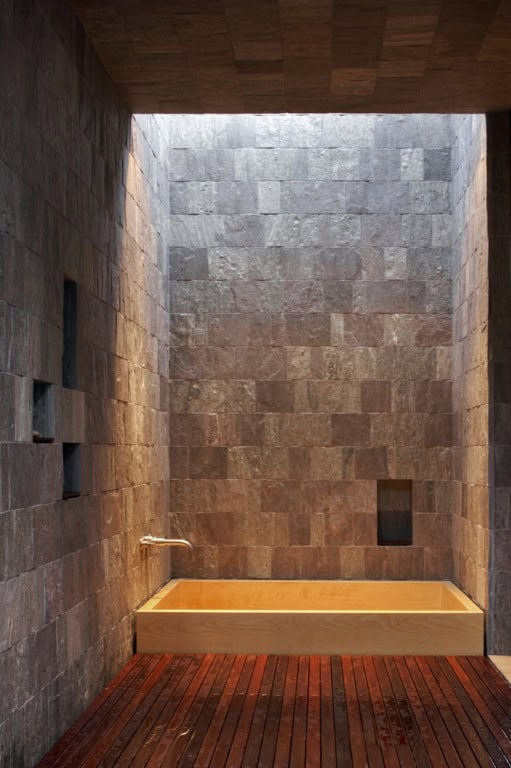Project: Creekside Residence
Architects: Bohlin Cywinski Jackson
Location: Woodside, California, USA
Area: 10,200 sf
Photographs by: Nic Lehoux
Creekside Residence by Bohlin Cywinski Jackson
The Creekside Residence is a stunning contemporary dwelling placed within its own natural world in Woodside, California. With over 10,000 square feet of luxurious modern living spaces, this home boasts a strong connection to its immediate natural surroundings which are on display and can be enjoyed from the comfort of its mid-century modern interior through the many glazed surfaces that form the structure of the home.
It was designed by Bohlin Cywinski Jackson, a studio whose work you might recognize since we’ve already showcased two of their projects, namely, the Independence Pass residence in Aspen, Colorado and the Halls Ridge Knoll Guest House in Carmel-by-the-sea in California.

Located in Woodside, California the Creekside Residence sits in its own natural world. The site is in a meadow surrounded by western oaks, Douglas fir, and aromatic bays that border two creeks that never meet. Bohlin Cywinski Jackson focused the design of the residence around the surrounding landscape creating cantilevered roofs and views to the environment beyond. This project received a 2009 Honor Award for Design AIA Pennsylvania and a 2009 Wood Design Honor Award. More photographs and sketches following the break.
The entry drive passes a pair of small outbuildings and leads to the meadow where the main house is arrayed along its southern and western edges. Designed for a couple and their two children, the house displays their collection of modern art and mid-century furniture.

A glass pavilion with dining and living areas sits in the meadow, its cantilevered roof floats past the window wall, drawing one’s eye to the landscape beyond.
Cedar boxes house kitchen and sleeping spaces and contrast with the pavilion’s transparent nature. Slipping into the pavilion is a library—a tall Douglas fir cabinet of book shelves with a great fireplace surrounded by glazing facing a forested glade. Bedroom spaces forming the north wing are connected by a hallway of shifting angles, reminiscent of an alley in an old village and the random nature of the original outbuildings.















