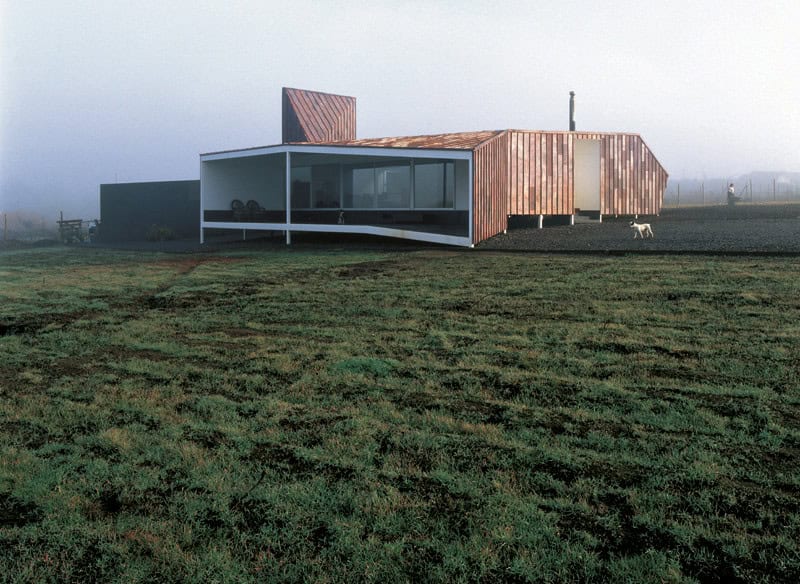Project: Copper House 2
Architects: Smiljan Radic
Location: Talca, Chile
Area: 53,819 sf (area)
Photographs by: Cristobal Palma
The Copper House 2 is an interesting project located in Talca, Chile. It was designed by Chilean architect Smiljan Radic around a central courtyard. As you can guess by the title of this project, the principal construction material that was used is copper. Additionally, the house is located on a beautiful open field so the architect made sure to leave plenty of openings for windows that will provide the inhabitants with wide views of their surroundings beside bringing sunlight inside.


This house constitutes a second tryout with copper as the material of its outer facing. In the small town of Nercón, in the south of Chile, the ondulating texture of the cooper seemed to take on a historic quality by emulating the one that was used until the beginning of the 20th century in the house and churches of Chiloé, faced in galvanized steel.
In this building, the modulated texture (38.5 x 95 cm, with a thickness of 0,5 cm) of ribbed electrolytic copper also imitates certain general aspects abounding in the area; the heavy layers of drooping tiles, the deformation in the geometry of the pitch of the roofs due to successive extensions and bouts of decay, the deep shadows these roof slopes produce and the continuous texture of their outer skin.
Inside, a wooden patio has been laid out for the use of the family, a couple with two children, around which interior movement is orchestrated in winter. In summer the opening of its picture windows means that the house can be crossed diaonally, the smallest bedrooms, patio, lounge-cum-dinning room, terrace, garden and, beyondm the valley being understood as a single, ongoing space.
This website uses cookies.