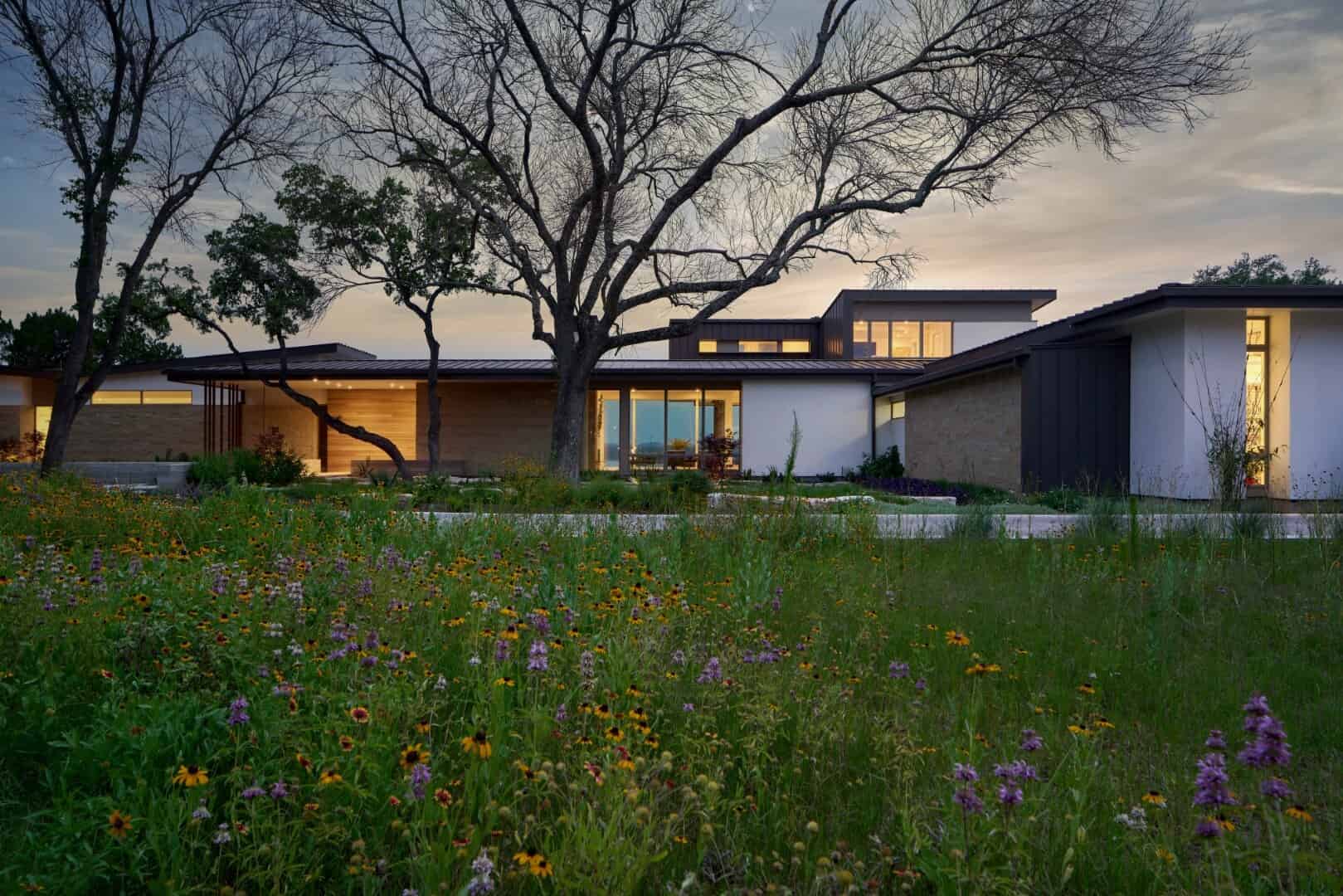Project: Cliffside Lakehouse
Architects: LaRue Architects
Location: Lake Travis, Austin, Texas
Area: 6,000 sf
Photographs by: Dror Baldinger
A Cliffside Lakehouse on Austin’s Pristine Lake Travis: The homeowners, retired professionals, purchased the original lake front cabin on Austin’s pristine Lake Travis in 1997. They enjoyed the home as a weekend family retreat for 25 years. Upon retiring they decided to make it their forever home as the stunning views, lot size, and lake front property could not be beat.
Architect James LaRue, LaRue Architects set out to design and build their dream home. The lot fronts Lake Travis, a serene setting. LaRue perched the home on a 150 foot steep grade that runs strait up from the shoreline for the optimal views and direct access to the lake. Construction began in 2018 and took two and a half years to complete. The rustic 1.8 acres site is fronted by three heritage oak and cedar trees the homeowners wanted saved. Native wild flowers, sprawling flower and vegetable gardens, and a pergola draped in grapevines makes the entrance to this modern home warm and welcoming.


The new build is a 6,000 SF Hill Country contemporary with long low buildings that align the bluff overlooking Lake Travis with a western view. “Our concept was to develop a long, one room deep plan wrapping the infinity pool with views from every room of the house,” says James LaRue, LaRue Architects. “We incorporated wall to wall windows throughout so every room has a connection to the lake views, pool, courtyards, and outdoor living spaces.”
Some constraints the build and design team had to consider were the harsh western sun and the home’s proximity to the edge of the cliff, with the foundation needing special accommodations. Materials were used to endure the lake front elements like slab on grade, wood frame construction with stone, stucco, and metal panels and a metal roof. A ‘floating’ clad metal box – housing the upstairs bedrooms, is juxtaposed over the outdoor living area.


Outdoor living is a prime factor in the design. A negative edge pool with spa overlooks the lake. The area is flanked with native landscaping that incorporates large raised garden beds and a steel arbor for cozy seating. The expansive covered outdoor living spaces has pocketed sliding glass doors that open to the interior allowing the lakeside breezes to sweep through the home. Heaters, fans and retractable screens were essential to the design – making that beautiful outdoor living space available for year-long use.
An existing tram transports residents down to the lake, so the design team made it a point to have it function from the side yard which features an outdoor kitchen, firepit, and living area.
-Project description and images provided by LaRue Architects
This website uses cookies.