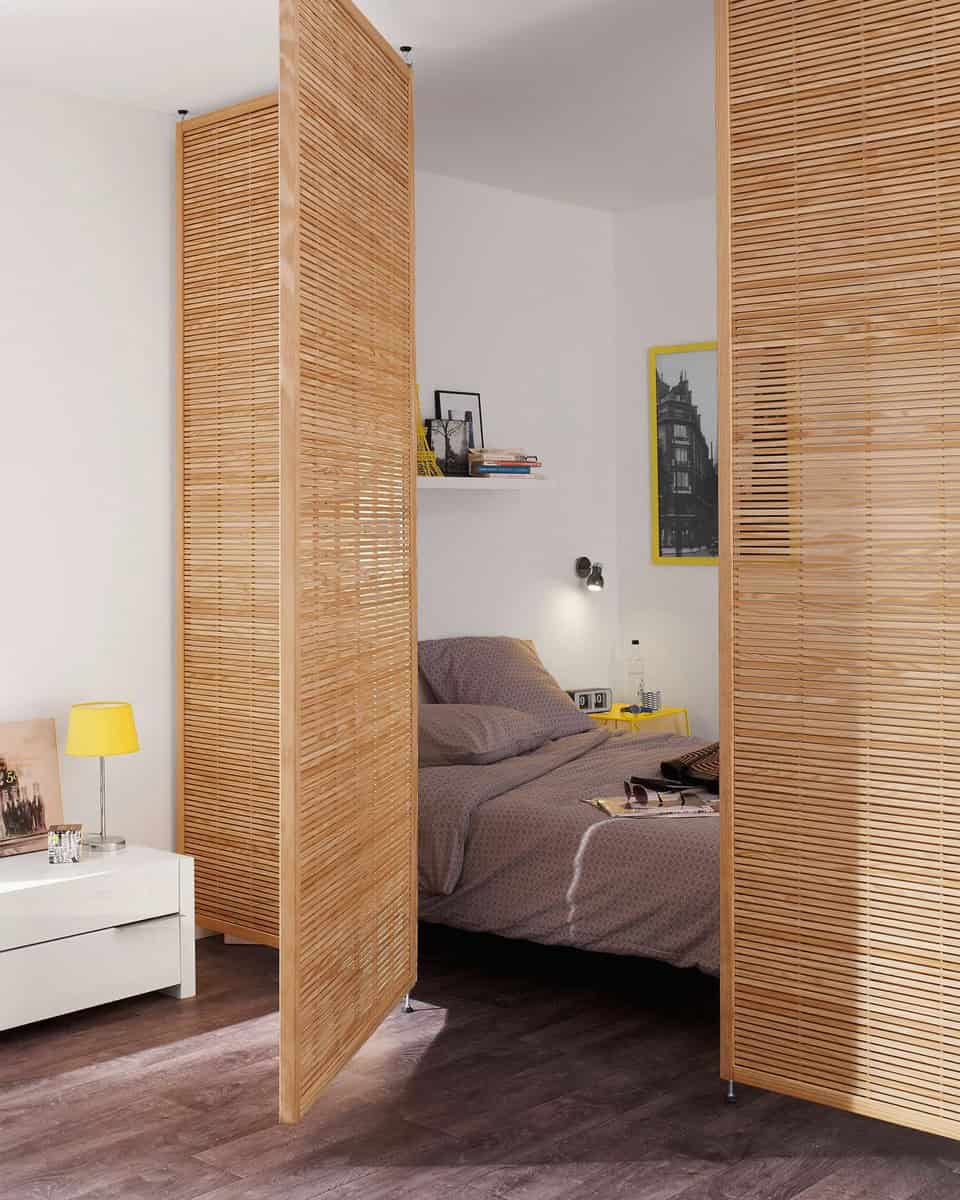

The quality of our sleep is influenced by a lot of factors. It takes calm to sleep well and this calm is not only auditory. This calm can be visual. Creating a cocoon for sleeping thanks to the cloisters will allow you not to see the other spaces of your accommodation (and possibly the disorder therein). There is also another advantage in separating the sleeping side in a studio: Do not live in your room. Whether you receive, you work your lessons, you cook. The room will always be apart. If you invite someone to your house, they will see little or nowhere you sleep and your privacy.


The barriers will not prevent cooking odors from spreading throughout your small accommodation. Even with a classic partition, it’s complicated. On the other hand, the partitions can give a little structure to your kitchen space. Claustras on one end of your worktop will visually delimit the space. Rather than having a linear kitchen that faces the entire accommodation, it is possible to hide part of the kitchen. If you are still washing dishes and it tends to pile up in the sink, the shutters can hide this part of the kitchen. (Yeah, claustras do not wash the dishes for you) What is interesting is that this solution compared to a wall in place, for example, will allow you to give shape to your space without making it smaller and more cramped. We are not talking about barriers over several meters in your room, but partial partitions both by their shape and by their dimensions.
In recent years the canopies have seen a keen interest. Like the trellises, they make it possible to partition the space in a certain way without weighing it down, without shrinking the room. However, these are two different solutions. They are not used in the same way and they will not give the same visual effect in your studio. The glass part pleases me with the idea of a glass roof. It lets light through without any restraint. It does not break the feeling of space. However, they should be washed regularly. With screenings, it’s different. There is not necessarily any maintenance to be planned, at least not as regularly as windows. They don’t let the light diffuse as much as a second day. The light will be filtered. And the cloisters are more “visible” than a canopy. It is not the glass side that plays on transparency. We are going to be on a combination of full and empty. Suddenly, it will be easier to use the fences on a small surface than to create an entire partition. These are two different approaches to structuring a studio.
1. Do not partition all the studio spaces → You will end up with different closets and it will not be pleasant to live in. Use the barriers to meet a need. Do you need concentration to work? Do you need to sleep better? Do you need to hide the mess?
2. Choose a light curtain pattern → Simplicity is an ally in the decoration of a small dwelling. The more complex or charged the pattern, the more visually it will clutter your interior. Too much is the enemy of the good, remember when you choose a screen model.
3. Nothing forces you to partition a lot → The difference between a plasterboard wall or a canopy and screenings is that the latter can be less than a meter. We can then just structure the depth of the desk, the sofa. No need to cut your home in half.
4. Warm materials and light colors → avoid darkening your interior with dark colors. Use the trellises as a decorative accessory in addition to their functional sides.
This website uses cookies.