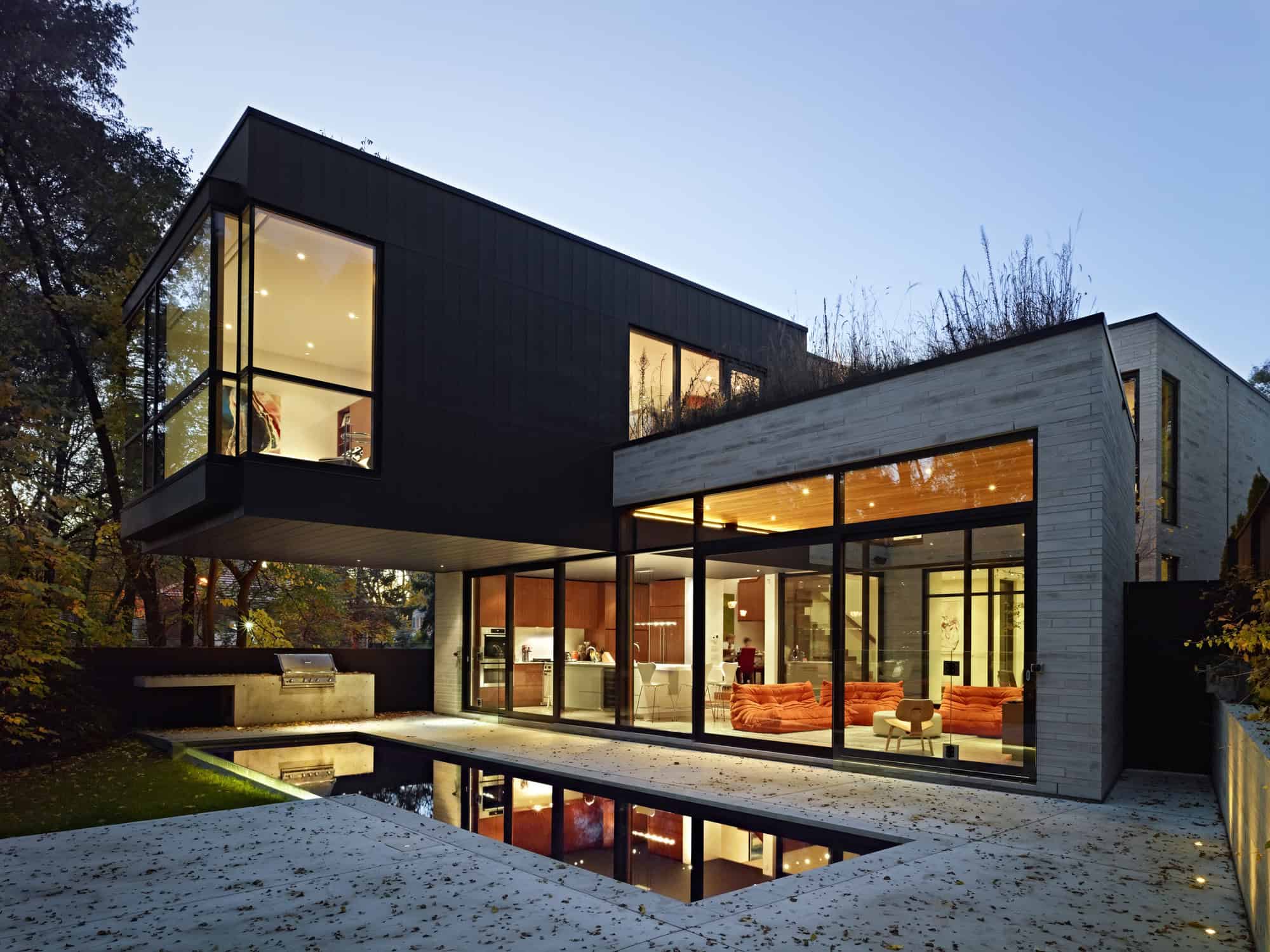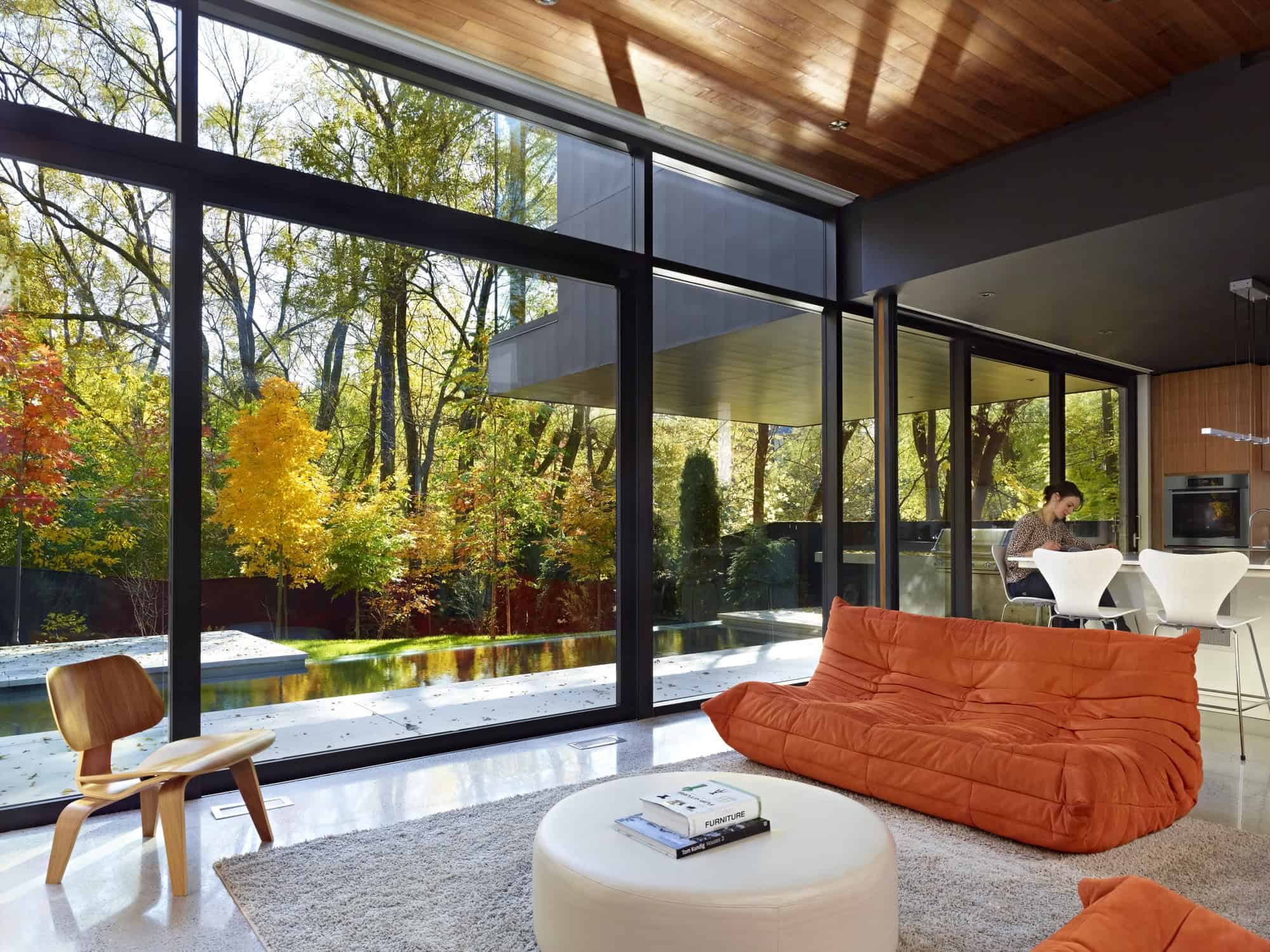Project: Cedarvale Ravine House
Architects: Drew Mandel Architects
Location: Toronto, Ontario, Canada
Area: 3,250 sq ft
Photographs by: Courtesy of Drew Mandel Architects
Sitting at the edge of Cedarvale Park in Toronto, the Cedarvale Ravine House was designed for a family of four. This two-story residence was designed by Drew Mandel Architects using locally quarried stone blocks in three different sizes to create irregular courses on the building’s exterior. To contrast this, the cantilevered first floor is clad in zinc while a selection of surfaces inside the house have richly colored walnut covers. The entire volume of the home is broken down into modules which step back and forth on both floors to create two patios at ground floor level and a vegetable garden on the roof.


From the architects: “This in-fill residential project is located at the threshold into the mid-town Toronto Cedarvale Ravine.
Circulation modulates through a series of intimate and expansive spaces and courtyards to a glass-enclosed single-story volume at the rear of the property. It is the kitchen and family room and the heart of the house. Large expanses of glass dematerialize the stone building in order to engage and connect to its protected woodland setting. A cantilevered second story volume frames views, gestures to the landscape and allows the re-naturalized ravine planting to be drawn farther into the site.
This abstract structure is intent on celebrating the everyday rituals of residential life and enhancing the slow unfolding experience of a special site.“


This website uses cookies.