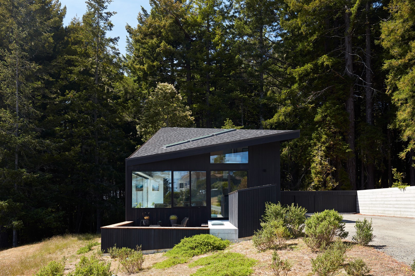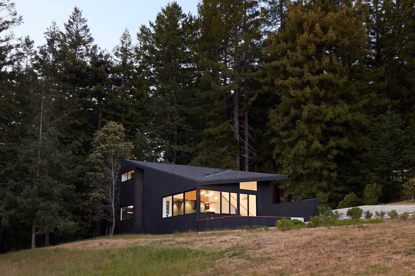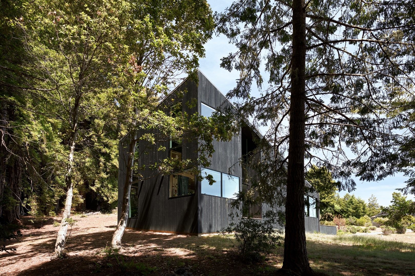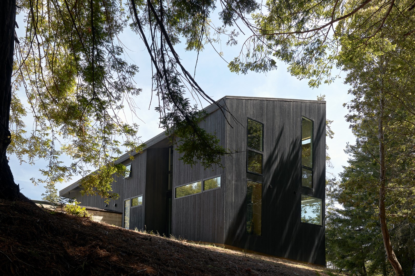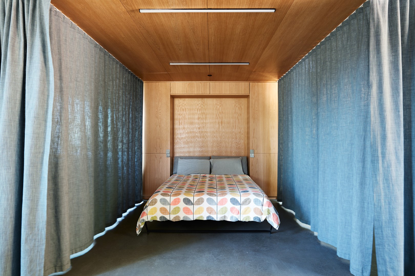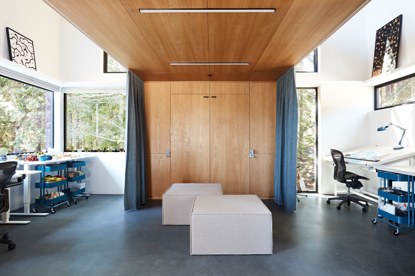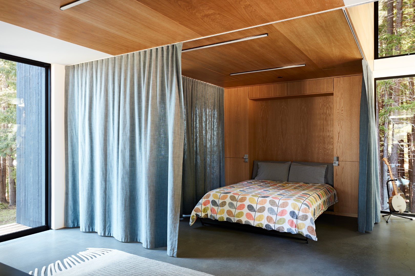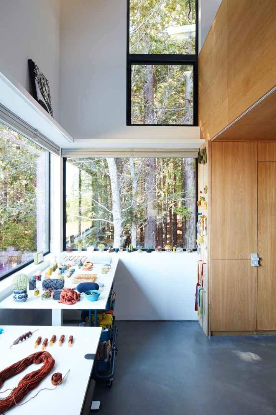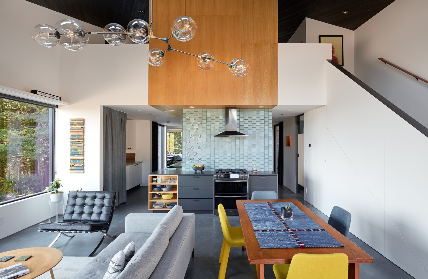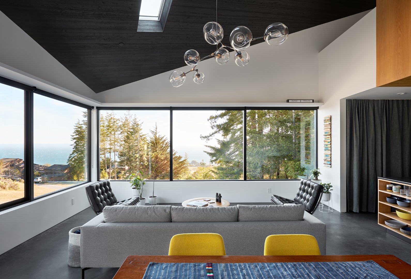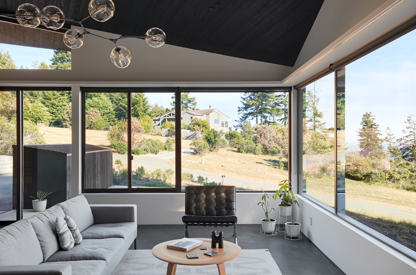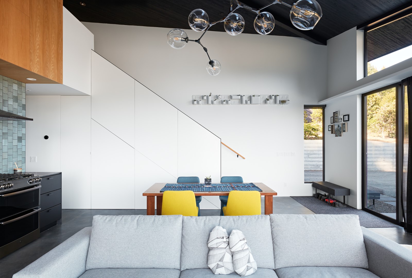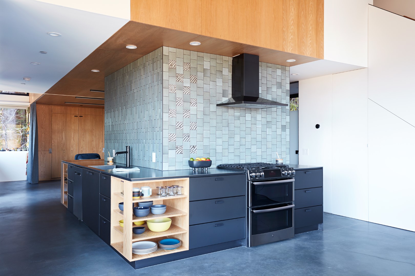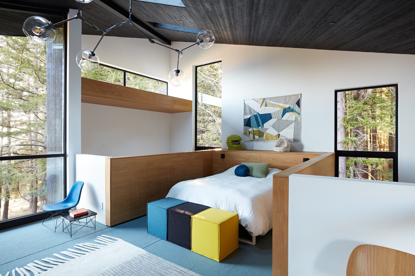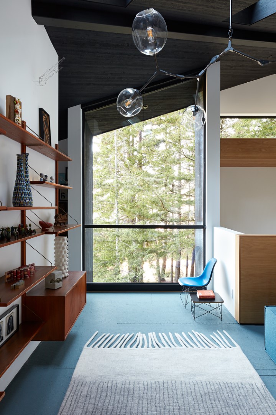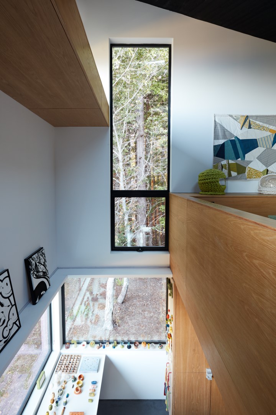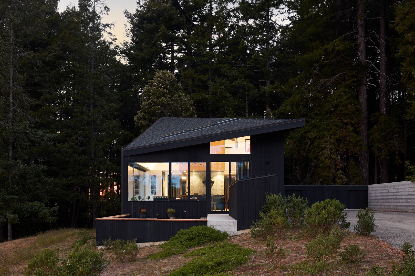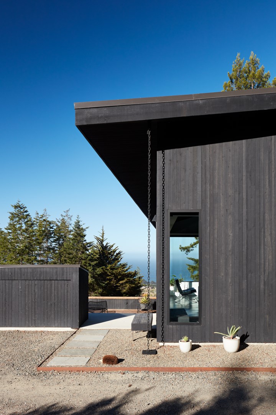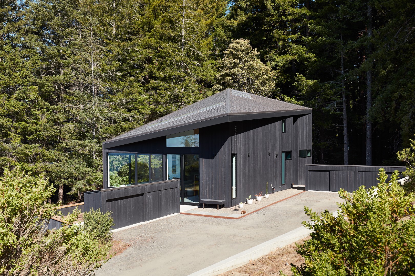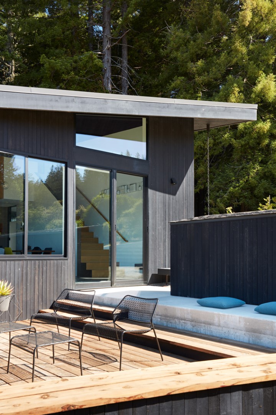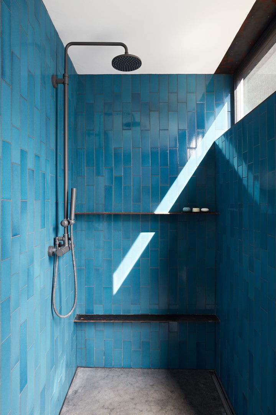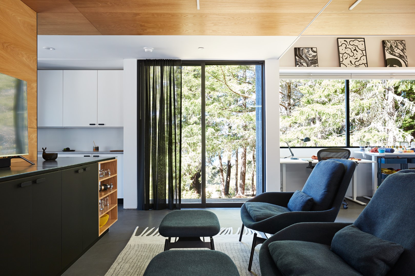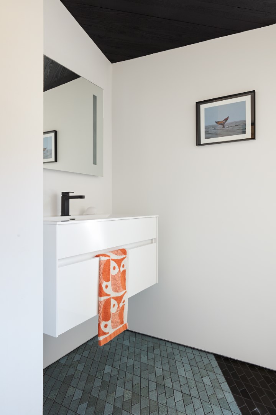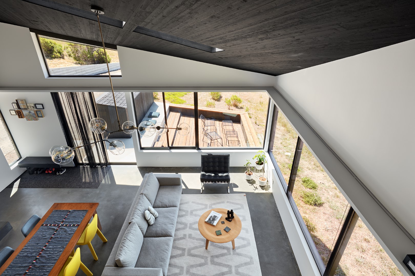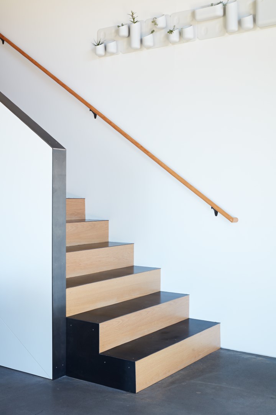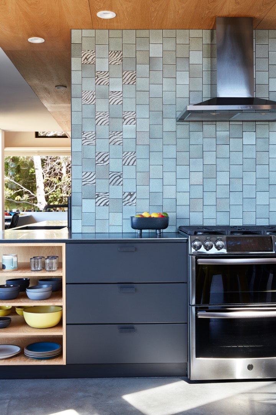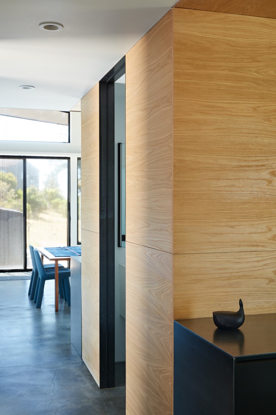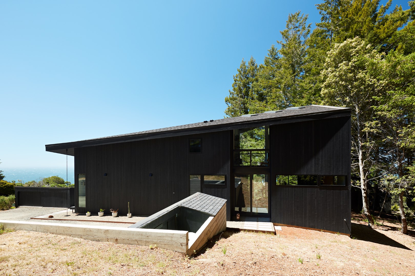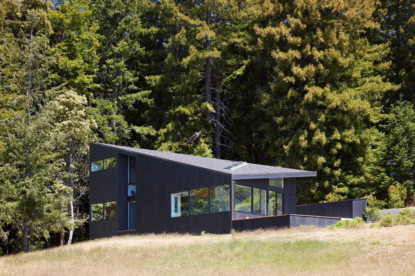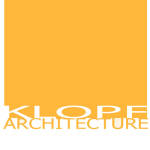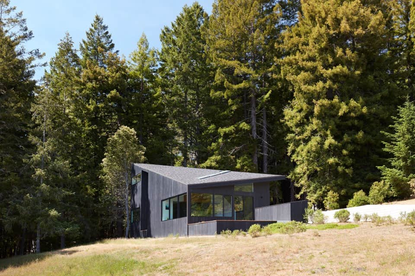
- Project: Castle Black
- Architect: Klopf Architecture
- Location: United States, Sea Ranch, California
- Year: 2021
- Photography: Mariko Reed
Perched in the serene enclave of Sea Ranch, California, Castle Black is a testament to modern minimalism and environmental harmony. Designed by architect Geoff Campen and designer Diana Ruiz of Klopf Architecture, this 1,600-square-foot residence seamlessly integrates with its coastal and forested surroundings.
Designing with the Landscape
The home’s unique site, flanked by a dense forest at the rear and expansive ocean views at the front, dictated its architectural form. The structure ascends vertically among the trees, with dark-stained cedar siding blending into the natural backdrop. Conversely, the front façade presents a horizontal orientation, featuring expansive windows that frame the Pacific horizon. This thoughtful design ensures the home complements its environment while maximizing scenic vistas.
Open Interiors and Flexible Spaces
Embracing an open floor plan, Castle Black minimizes enclosed spaces to foster fluidity and adaptability. Only two bathrooms are enclosed; other areas utilize curtain systems and split-level designs to define spaces without compromising openness. The kitchen, wrapping around a central core, offers unobstructed views of both the ocean and forest, enhancing the home’s connection to nature.
Sustainable and Efficient Living
Sustainability is central to Castle Black’s design. The home features high-performance windows, spray foam insulation, hydronic radiant heating in the concrete slab, and high-efficiency water heating systems. Additionally, the structure is prepped for solar panel installation, underscoring the commitment to energy efficiency.
Material Palette and Aesthetic
A restrained material palette reinforces the home’s minimalist ethos. Dark-stained cedar siding extends indoors, creating continuity between exterior and interior. White oak paneling, raw steel accents, exposed concrete floors, and white-painted walls contribute to a serene and cohesive aesthetic that mirrors the natural surroundings.
Castle Black stands as a modern sanctuary that respects and reflects the beauty of Sea Ranch’s landscape, offering a tranquil retreat that harmoniously blends architecture and nature.
