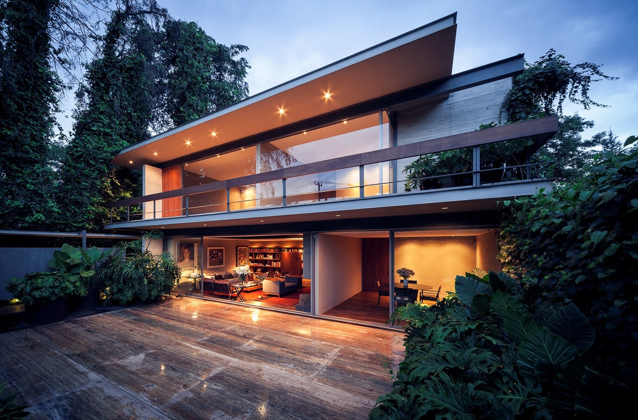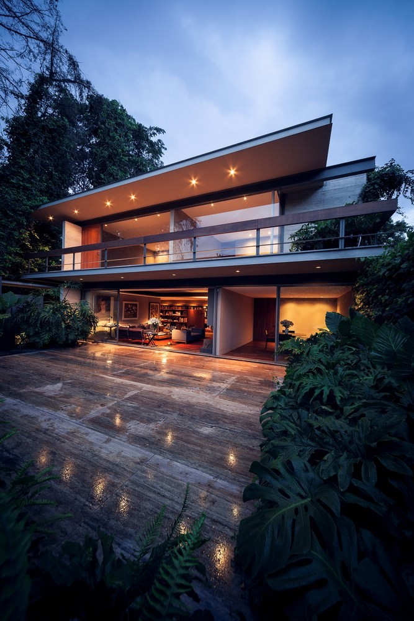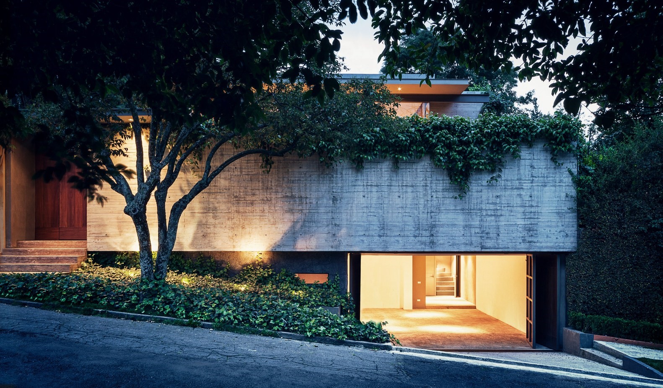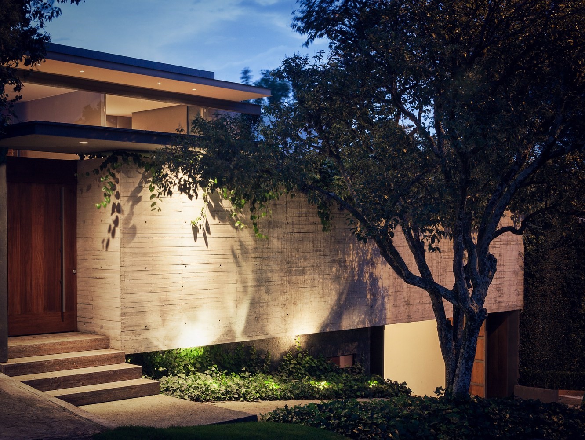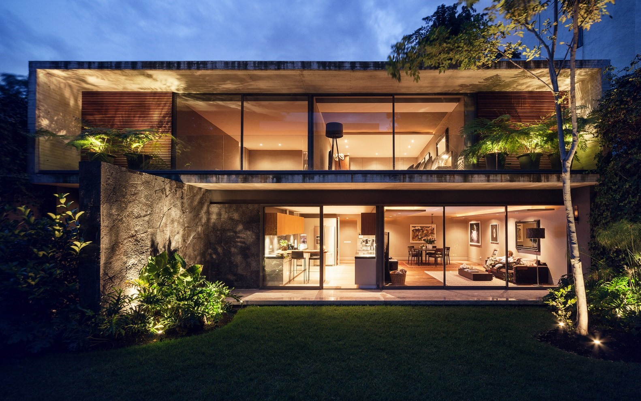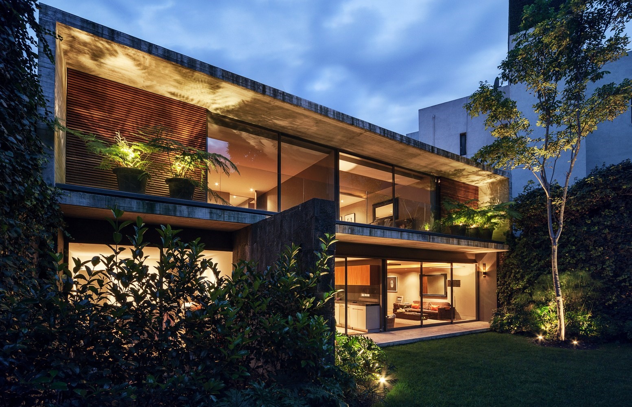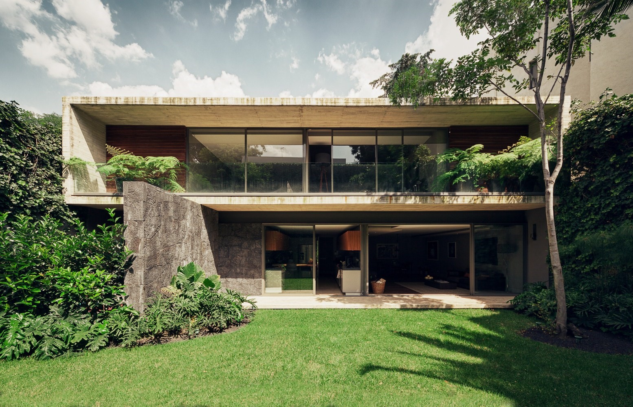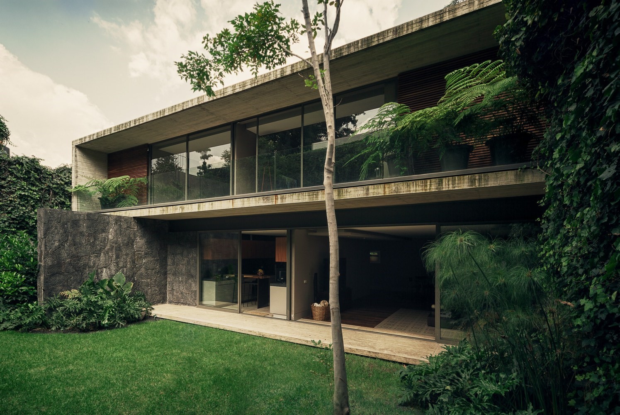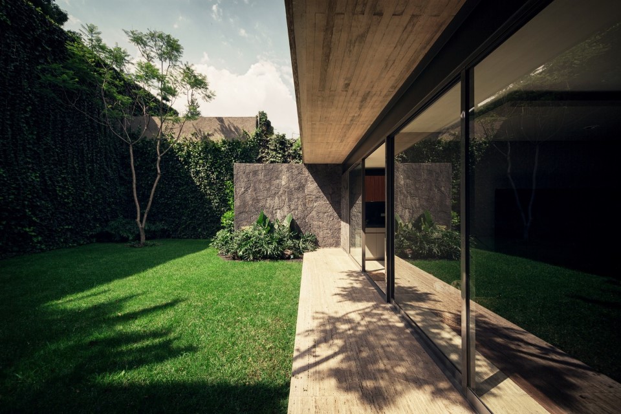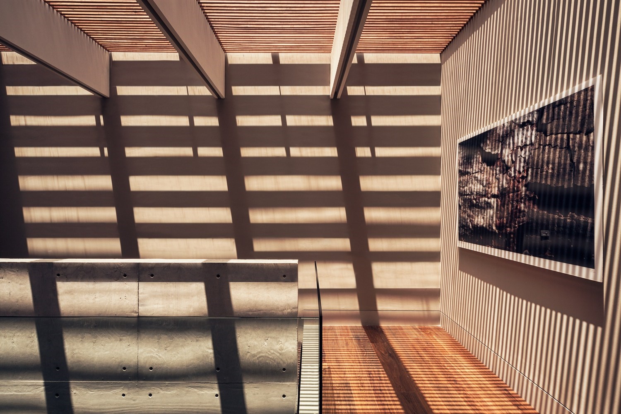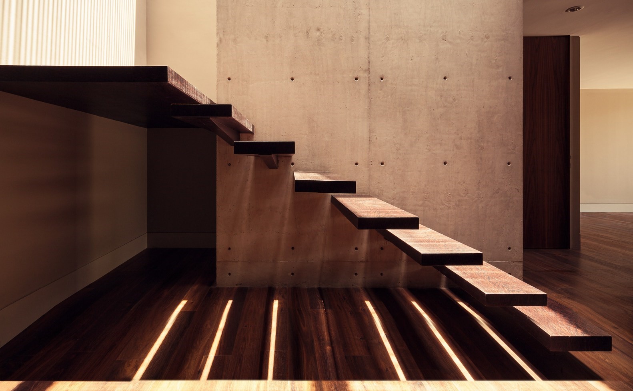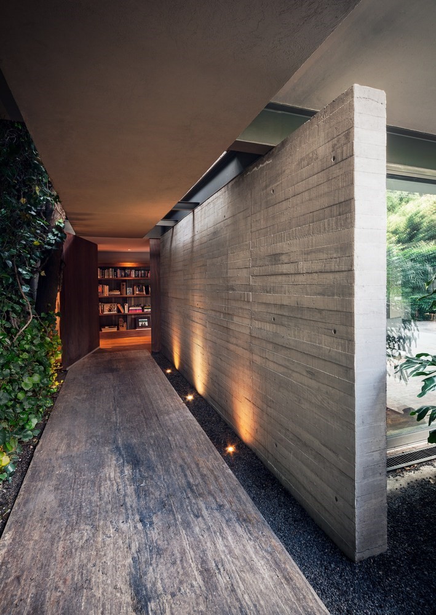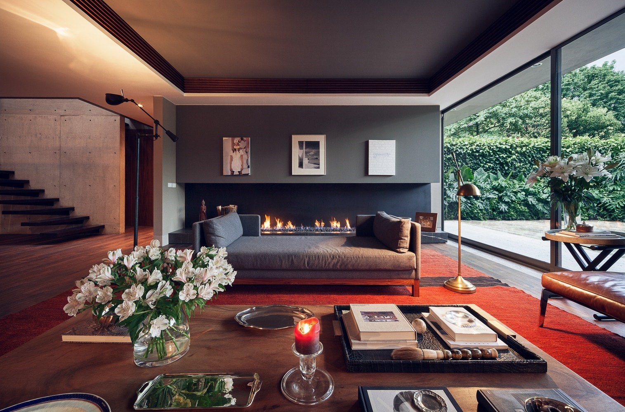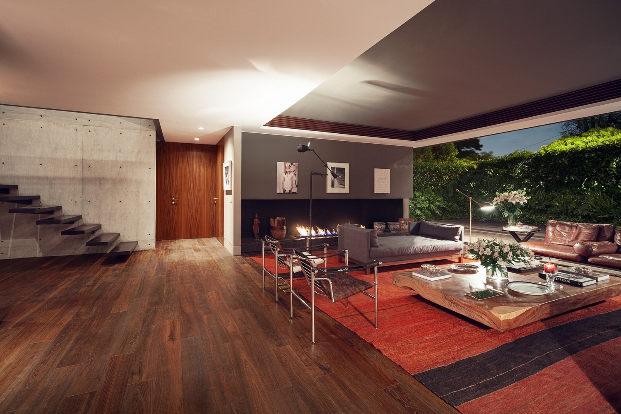Project: Casa Sierra Leona
Architects: JJRR/ARQUITECTURA
Location: Mexico City, Mexico
Area: 6,996 sf
Photographs by: Nasser Malek
Casa Sierra Leona by JJRR/ARQUITECTURA
Casa Sierra Leona is a spectacular contemporary dwelling designed by JJRR/ARQUITECTURA on the outskirts of Mexico City. Its impeccable exterior design characterized by its concrete shell is surrounded by lush landscaped areas that embrace the home and provide a high level of privacy while maintaining a strong connection to the outdoors.
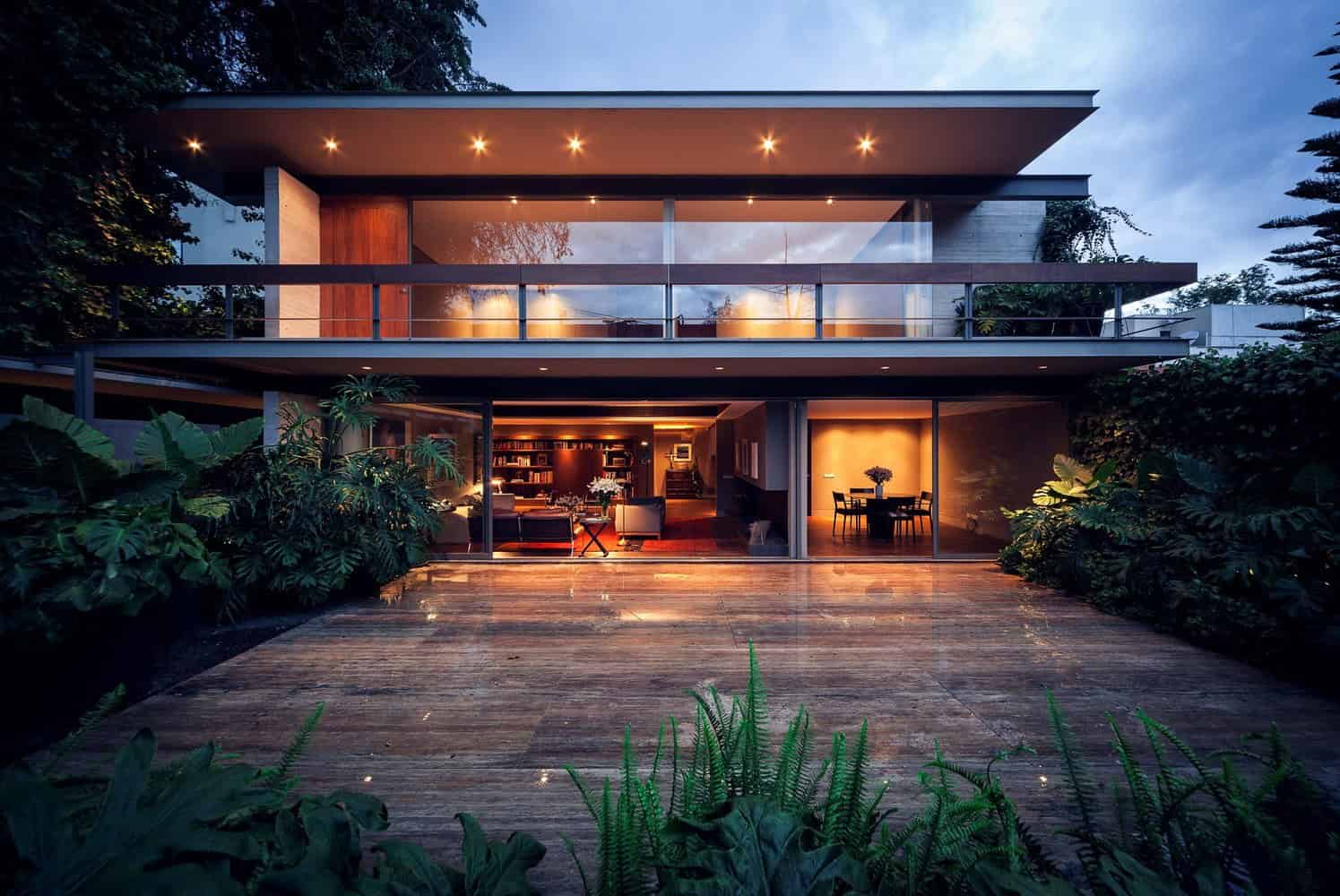
Located in a residential area on the outskirts of the city of Mexico, in the colonia Lomas de Chapultepec.
Impeccable to the outside, the house sits on a plane to 2.50 meters above street level at its lowest part, developed at the center of the ground giving rise to a courtyard in front and a garden behind.
Apparent simplicity and exquisite details this House is resolved with flat roofs between a courtyard and a garden in which ambiguously intersect Interior and exterior facings which stand out clearly the constructive system based on concrete, glass and steel.
This residence was built with the characteristic style of architecture from the years 60´s inspired by modernism.
The program includes two levels on the access platform and a basement which is accessed from the bottom of the street, this leading to the parking lot.
Quality materials, clear colors and fleeting reflections on glass are at the service of comfort and design, to gardening camouflages the borders and builds a landscape and atmosphere of privacy.
