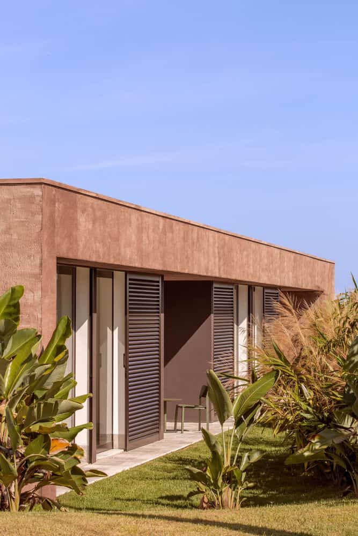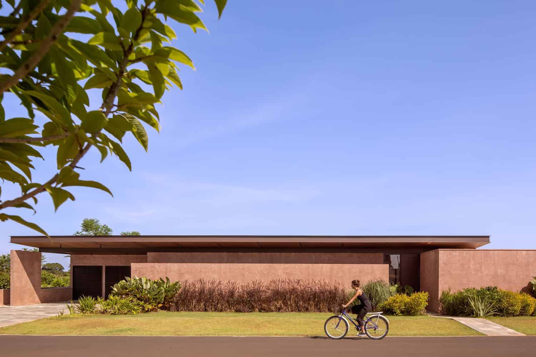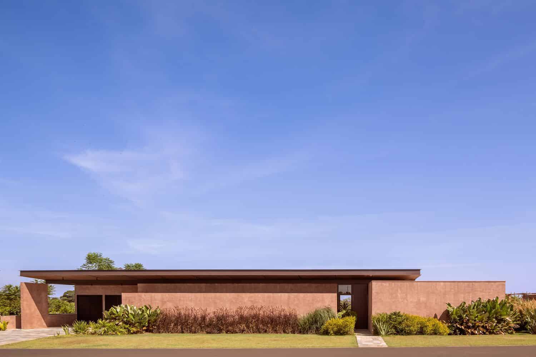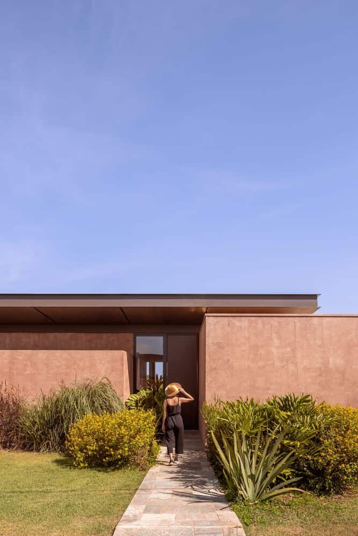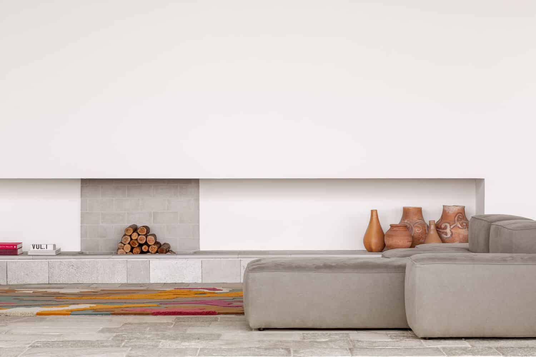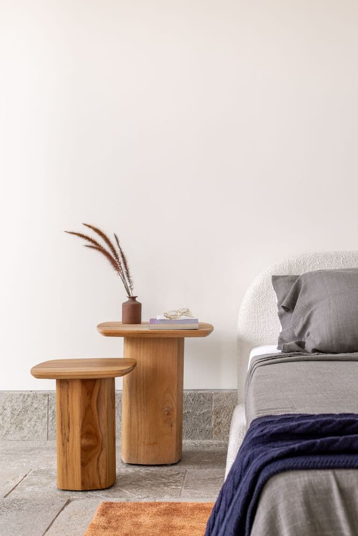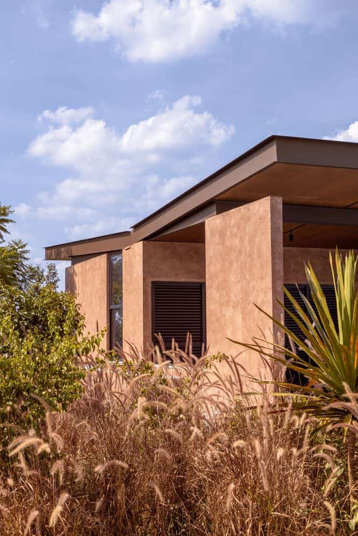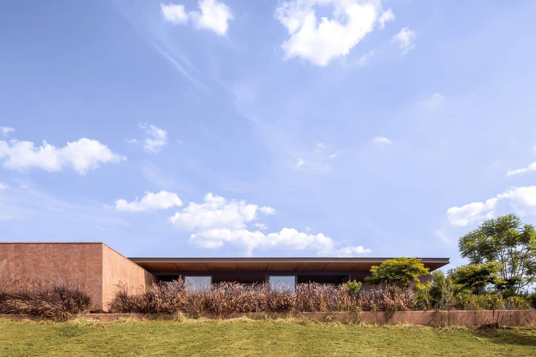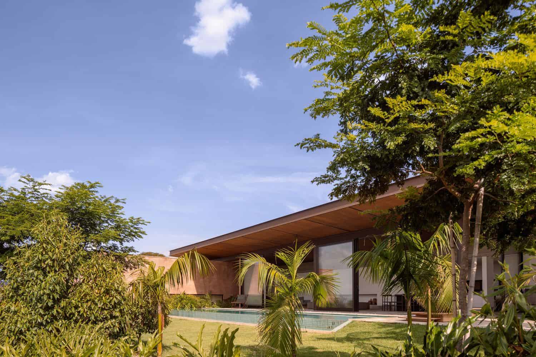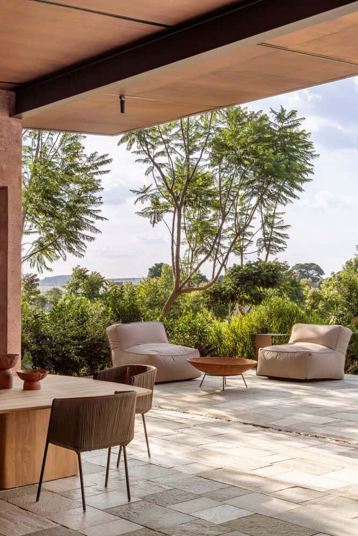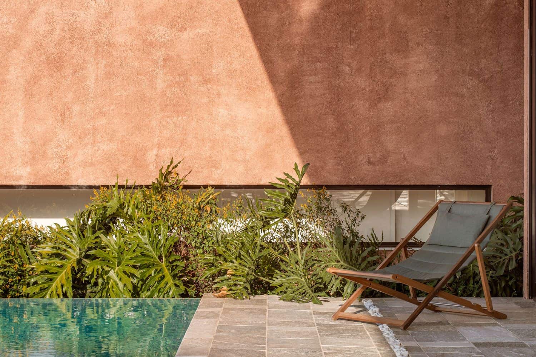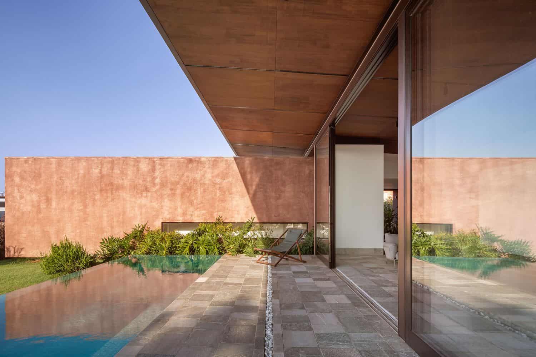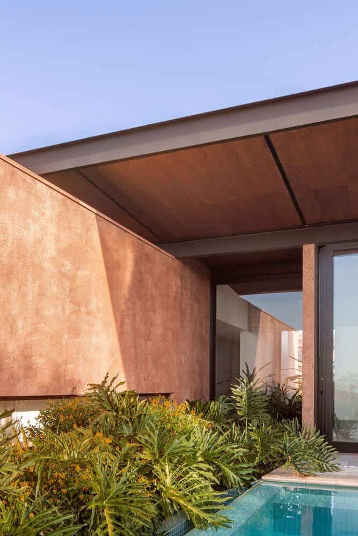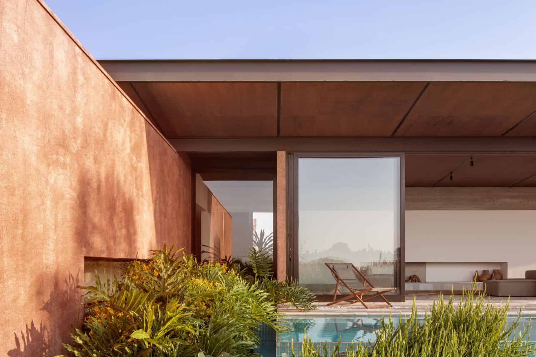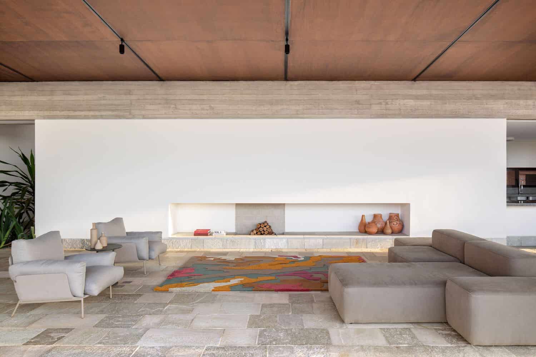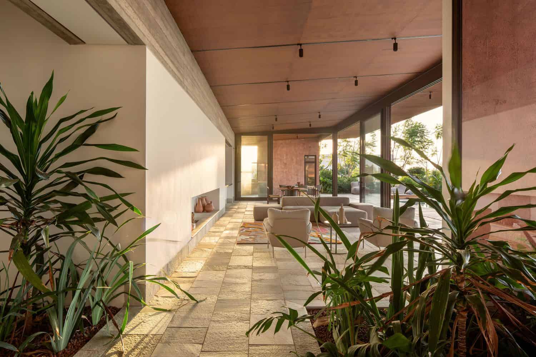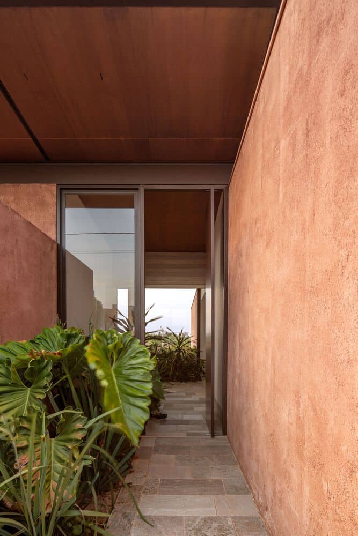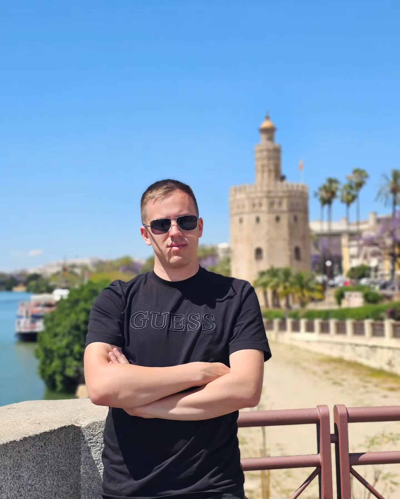Project: Manacá House
Architects: VAGA Arquitetura
Location: Cesario Lange, Brazil
Area: 6,113 sf
Year: 2023
Photographs by: Carolina Lacaz
Casa Manacá by VAGA Arquitetura
Casa Manacá in Cesário Lange, Brazil, by VAGA Arquitetura, seamlessly blends architecture and nature. This corner house prioritizes connection with the surrounding landscape, sunlight, and privacy.
Three distinct cores define the space. The service core faces the street, while the social core enjoys lake and garden views. The private core offers a green sanctuary.
A metal roof unifies the two main volumes, with a central beam providing structure, drainage, and utility housing. Sustainable design and cost-effective solutions make this home a model for the neighborhood.

The project of Casa Manacá, located on a corner lot in the city of Cesário Lange, São Paulo, established relationships with various pre-existing elements on the land. Designed by VAGA Arquitetura office, it promoted an interaction between the landscape and the architecture of the residence.
The relationship with the street, ideal sunlight, and privacy were the main relationships established, requiring different levels of interaction between interior and exterior. For this, the spatial distribution of the house is organized around three programmatic cores associated with each other.
These cores are housed in two large volumes that intersect: the first, for services, configures the front of the house to the street, next to the core of collective activities, open to the view of the lake and the garden. The second configures the intimate volume, facing a private garden that, in addition to bringing greenery into the environment, offers freshness and privacy to the rooms. The transition between the cores occurs gradually, as collective activities extend into the intimate volume through the integrated living and kitchen area, without losing their autonomy. The construction system, composed of a metal structure and masonry walls, was defined as prioritizing efficiency in the work and speed in construction.
The metal roof is the protagonist in the project and serves as an articulation element between the two volumes of the house, passing over the social entrance and overlapping the intimate area with lower ceiling height. It is supported by a central eaves beam that runs through the entire building longitudinally, serving as a structural element, drainage of rainwater, and passage of installations. In addition, the shape of the roof ensures a higher ceiling height in the areas of collective activities, forming large eaves that protect from the sun on the north side.
As it is a property intended for sale, the project of Casa Manacá became a challenge for the architects, due to the uncertainty regarding the final client which influenced the aesthetic and functional decisions of the residence. Therefore, low-cost solutions were adopted, and executed with technical and aesthetic refinement. The objective was to guarantee a result that pleased potential buyers and, simultaneously, establish a high standard of quality for the other constructions in the condominium.
