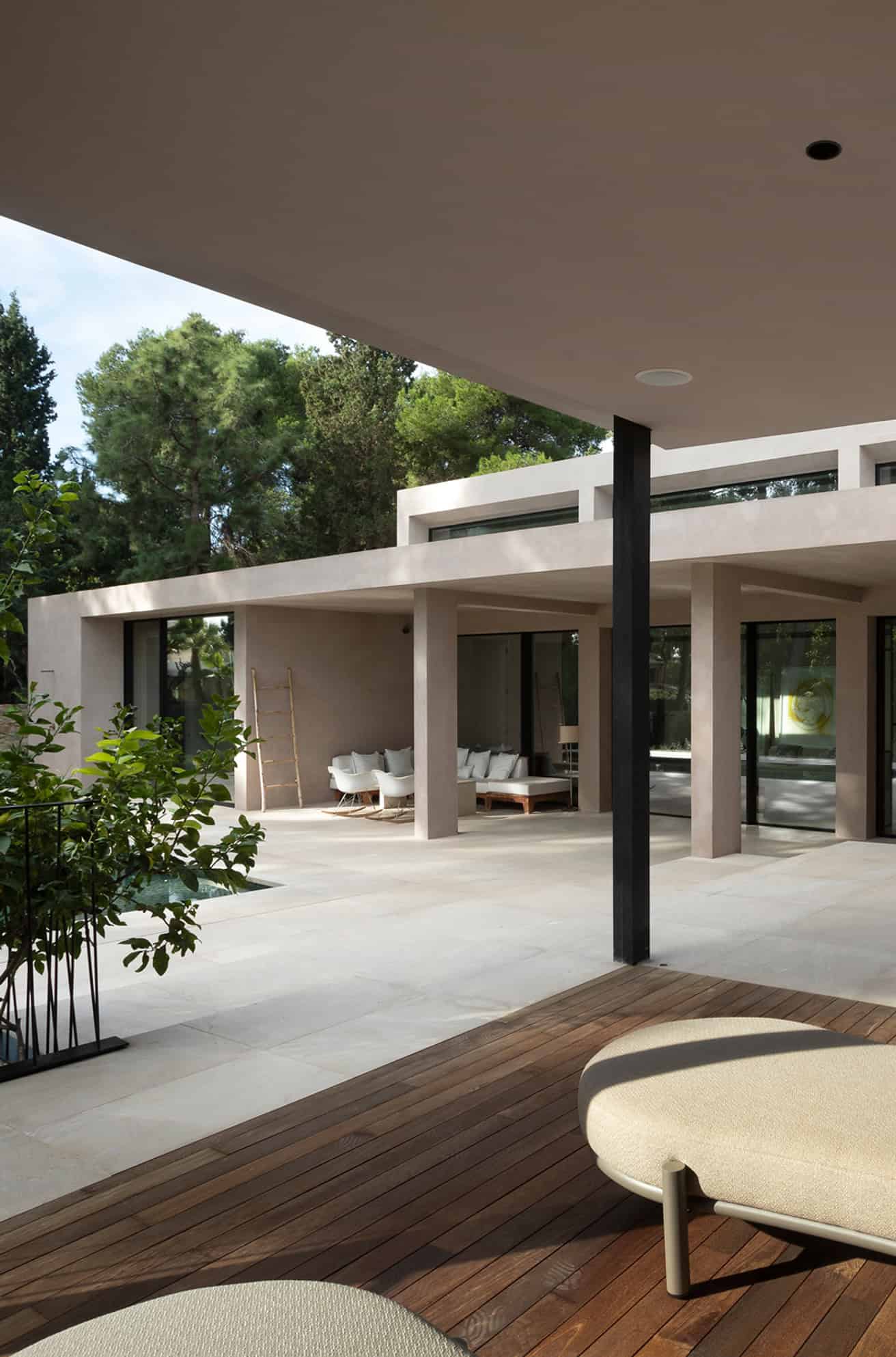Casa Colegio is an inspiring example of adaptive reuse, transforming a former school into a contemporary single-family residence. Designed by Antonio Altarriba Arquitectos, this project showcases a careful architectural dialogue between memory and modernity.
The intervention respects the original volumes of the old classrooms, which have been reimagined as bright living spaces, bedrooms, and social areas. Terraces now occupy what were once schoolyards, while the building’s distinctive character has been preserved and reinterpreted through a residential lens.
The house primarily unfolds across a single level, with part of the program housed in a semi-basement due to the site’s natural slope. While hidden from the entrance on the western side, this lower level opens up toward the north elevation, providing a double-height lounge, workspaces, storage, and service areas.
At the heart of the home lies a central courtyard — a vibrant outdoor room born from the intersection of the building’s two former wings. Here, a grove of ash trees introduces natural rhythm and calm to the residence.
The project is structured into two wings:
South Wing: Houses four secondary bedrooms connected by a shared lounge area.
North Wing: Hosts the master suite, living room, dining area, kitchen, and library — all oriented to maximize southern exposure.
A former water basin on-site has been transformed into a striking swimming pool, anchoring the main south elevation and reinforcing the indoor-outdoor relationship.
With sustainability, natural light, and spatial flow at its core, Casa Colegio bridges the past and the present. By conserving the original character of the structure and repurposing it with refined materials and precise spatial planning, Antonio Altarriba Arquitectos have created a home that is both serene and rooted in place.


Modern minimalist patio design with wood deck and outdoor seating area. Photography © Diego Opazo
This website uses cookies.