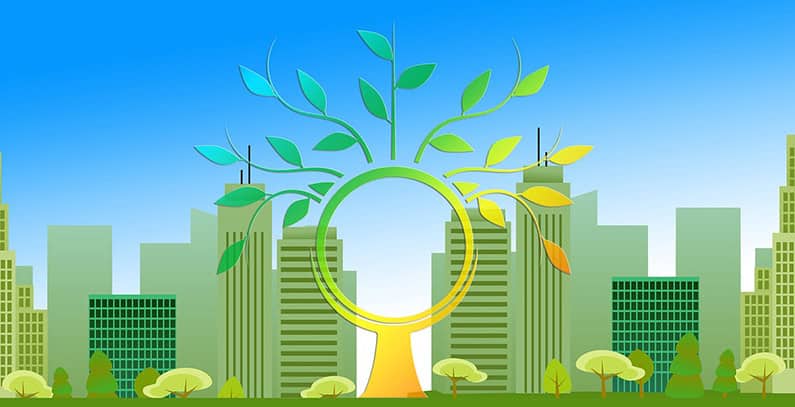Energy efficiency projects often focus on mechanical and electrical systems, such as lighting fixtures and air handlers. However, the architectural design also has a significant impact on energy consumption. Features like natural lighting, high R-value insulation and air sealing can greatly improve the energy performance of a building.
When an efficient building design is combined with high-performance MEP installations, the project can minimize its energy needs. Additional savings are possible if the site is suitable for a renewable energy system, such as a solar photovoltaic array or a wind turbine.


A good natural lighting design maximizes the use of daylight, while preventing its two negative effects: glare and solar heating.
An optimal window placement minimizes both glare and heating. The north-facing side of buildings gets the least sunshine in northern hemisphere locations, making it useful for natural lighting. Fenestration on other walls must include shading to block the sun, or it must be placed high enough to prevent glare.
For enhanced performance, a building can use windows with a low-emissivity coating and double- or triple-pane glass. These windows save energy throughout the year, reducing heat gain during summer and heat loss during winter.
LED lighting offers the lowest operating cost among commercial lighting technologies, and even greater savings are possible with smart controls. LED fixtures can be dimmed or deactivated in response to daylight and occupancy. There are other lamp types that are suitable for dimmers and occupancy sensors, but LEDs suffer the least from frequent switching and dimming.
An airtight building with a high R-value can be heated and cooled with much less energy than an identical building with a deficient envelope.
Some climate zones allow significant energy savings with natural ventilation. Buildings can use an atrium to establish an upward airflow by natural convection, while air intakes are installed in areas connected to the atrium. When outdoor air has a suitable temperature, natural ventilation can provide comfort with a minimal need for air conditioning and mechanical ventilation.
Even if natural ventilation is not viable due to the local climate, HVAC installations can be enhanced with several measures. A demand controlled ventilation system adjusts airflow according to occupancy, reducing fan power and the associated heating and cooling. To complement this, an energy recovery ventilation system can exchange heat and humidity between the air exhaust and the air intake.
HVAC designs are characterized by their variety, and the best option changes depending on the building. Mechanical engineers can collaborate with architects to find an optimal solution, based on the needs of each building and the local climate.
This website uses cookies.