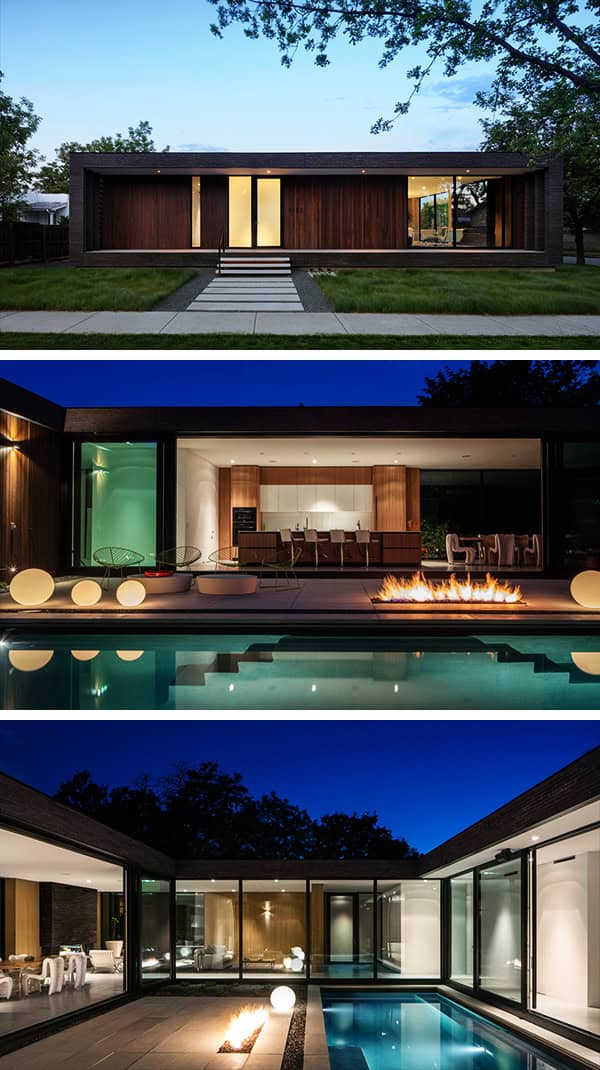Project: Brick City House
Architects: Studio B Architecture + Interiors
Location: Denver, Colorado, USA
Area: 4,600 sq ft
Photographs by: Raul Garcia
Studio B Architecture + Interiors is an architecture firm from Denver, Colorado and they are behind the stunning modern design of the Brick City House that we are going to showcase today.
This low-lying residence expands its single floor layout over 4,600 square feet on a corner lot dotted with a variety of old trees. Its exterior design pays a modern tribute to the traditional brick bungalows with large porches that are typical for the neighborhood.


The project is located in an older Denver neighborhood consisting primarily of small scale, brick bungalows with large entry porches. By organizing the program around the interior courtyard space, the building creates a defined street edge on the corner lot.
Yet in opposition to many of the newer large scale and overly complex projects with generic building materials typically being constructed in the neighborhood recently, this project is a smaller, lower profile and more interpretive piece of architecture that respects the contextual urban form of its’ neighbors.
It has a simple and refined palette of high quality materials consisting of handmade brick, walnut, plaster, and glass.In its urban setting with no large dominant views to the exterior, the house turns inwards toward the interior courtyard & pool with a connection to nature by focusing upwards on the sky. This concept is inspired by modern artists’ exploration into the connection of the sky, earth, and proportion.
–Studio B Architecture + Interiors
This website uses cookies.